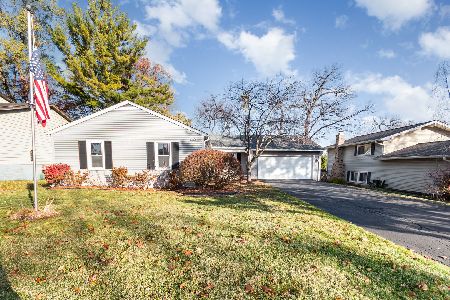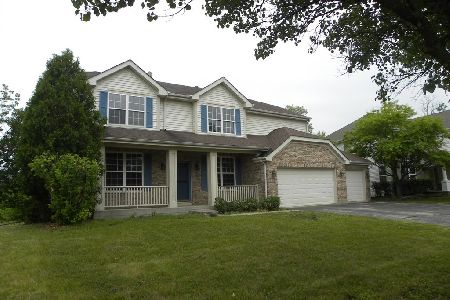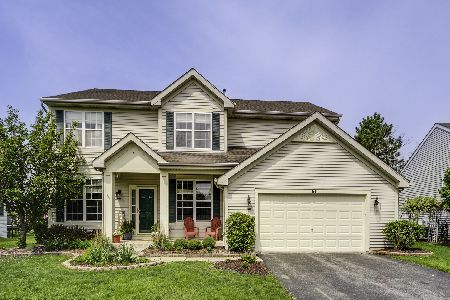56 Bridlepath Drive, Lindenhurst, Illinois 60046
$365,000
|
Sold
|
|
| Status: | Closed |
| Sqft: | 0 |
| Cost/Sqft: | — |
| Beds: | 5 |
| Baths: | 4 |
| Year Built: | 1999 |
| Property Taxes: | $10,369 |
| Days On Market: | 5904 |
| Lot Size: | 0,00 |
Description
Large Tuscan model with outstanding upgrades. Five bedrooms, 3.5 baths and two fireplaces. French doors lead to office with hardwood floors. First floor family room and 42 inch maple cabinets in kitchen overlooking McDonald Woods forest preserve. Deck with retractable sun shade. Full finished walkout lower level with rec room, game room, bedroom w/ full bath. Garage is set up for four vechicles with side entrance.
Property Specifics
| Single Family | |
| — | |
| Traditional | |
| 1999 | |
| Full,Walkout | |
| TUSCAN | |
| No | |
| — |
| Lake | |
| Farmington Green | |
| 335 / Annual | |
| Other | |
| Public | |
| Public Sewer | |
| 07389526 | |
| 02364020110000 |
Nearby Schools
| NAME: | DISTRICT: | DISTANCE: | |
|---|---|---|---|
|
Grade School
Millburn C C School |
24 | — | |
|
High School
Lakes Community High School |
117 | Not in DB | |
Property History
| DATE: | EVENT: | PRICE: | SOURCE: |
|---|---|---|---|
| 30 Apr, 2010 | Sold | $365,000 | MRED MLS |
| 21 Mar, 2010 | Under contract | $439,900 | MRED MLS |
| 1 Dec, 2009 | Listed for sale | $439,900 | MRED MLS |
| 3 Nov, 2016 | Sold | $290,000 | MRED MLS |
| 19 Sep, 2016 | Under contract | $299,900 | MRED MLS |
| 13 Sep, 2016 | Listed for sale | $299,900 | MRED MLS |
| 9 Nov, 2023 | Sold | $370,000 | MRED MLS |
| 5 Oct, 2023 | Under contract | $379,900 | MRED MLS |
| — | Last price change | $399,900 | MRED MLS |
| 27 Jun, 2023 | Listed for sale | $565,900 | MRED MLS |
Room Specifics
Total Bedrooms: 5
Bedrooms Above Ground: 5
Bedrooms Below Ground: 0
Dimensions: —
Floor Type: Carpet
Dimensions: —
Floor Type: Carpet
Dimensions: —
Floor Type: Carpet
Dimensions: —
Floor Type: —
Full Bathrooms: 4
Bathroom Amenities: Separate Shower
Bathroom in Basement: 1
Rooms: Bedroom 5,Den,Eating Area,Game Room,Recreation Room,Utility Room-1st Floor
Basement Description: Finished
Other Specifics
| 3 | |
| Concrete Perimeter | |
| Asphalt | |
| Deck | |
| Forest Preserve Adjacent,Landscaped | |
| 68X122X68X24X106 | |
| — | |
| Full | |
| — | |
| Range, Dishwasher, Refrigerator, Washer, Dryer, Disposal | |
| Not in DB | |
| Sidewalks, Street Lights, Street Paved | |
| — | |
| — | |
| Wood Burning, Gas Starter |
Tax History
| Year | Property Taxes |
|---|---|
| 2010 | $10,369 |
| 2016 | $13,557 |
| 2023 | $14,640 |
Contact Agent
Nearby Similar Homes
Nearby Sold Comparables
Contact Agent
Listing Provided By
American Lighthouse Realty LLC








