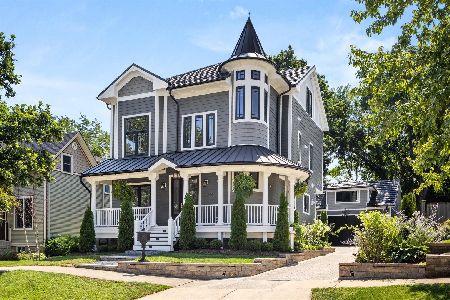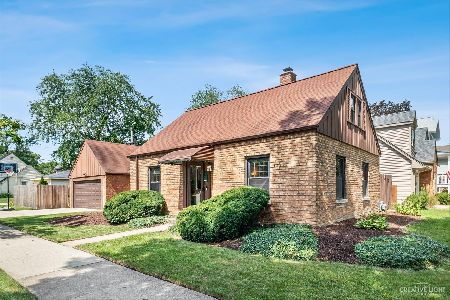640 9th Avenue, La Grange, Illinois 60525
$440,000
|
Sold
|
|
| Status: | Closed |
| Sqft: | 0 |
| Cost/Sqft: | — |
| Beds: | 4 |
| Baths: | 2 |
| Year Built: | 1943 |
| Property Taxes: | $3,819 |
| Days On Market: | 1916 |
| Lot Size: | 0,00 |
Description
Beautifully expanded brick Cape Cod on a tree lined street in La Grange's desirable Sedgwick Park neighborhood. This meticulously maintained home is just two blocks to Sedgwick Park, around the corner from Seventh Ave School & a short distance to the commuter train & town. First floor features beautiful hardwood floors, open floor plan, dining area next to the kitchen, first floor bedroom that can easily be an at home office, full bath and both a seating area and family room. The kitchen features stainless steel appliances, gas stove, garbage disposal & granite counter tops. Sliding glass doors lead to a new brick patio with retractable awning in back, boasting a beautiful summer garden and 2.5 car garage (new 2016). Second floor hosts three bedrooms, full bath, second floor laundry room and ample storage space. The master closet is a rare find measuring just over 10ft x 6ft. This home is move in ready without a thing to do and has been fully updated including: Furnace ('14), water heater ('14), AC ('14), Windows ('15 & '18), roof ('14) & radon mitigation system ('15).
Property Specifics
| Single Family | |
| — | |
| Cape Cod | |
| 1943 | |
| None | |
| — | |
| No | |
| — |
| Cook | |
| — | |
| 0 / Not Applicable | |
| None | |
| Lake Michigan | |
| Public Sewer | |
| 10821719 | |
| 18092070230000 |
Nearby Schools
| NAME: | DISTRICT: | DISTANCE: | |
|---|---|---|---|
|
Grade School
Seventh Ave Elementary School |
105 | — | |
|
Middle School
Wm F Gurrie Middle School |
105 | Not in DB | |
|
High School
Lyons Twp High School |
204 | Not in DB | |
Property History
| DATE: | EVENT: | PRICE: | SOURCE: |
|---|---|---|---|
| 6 Sep, 2013 | Sold | $159,000 | MRED MLS |
| 25 Apr, 2013 | Under contract | $167,500 | MRED MLS |
| 22 Apr, 2013 | Listed for sale | $167,500 | MRED MLS |
| 10 Apr, 2015 | Sold | $397,800 | MRED MLS |
| 9 Mar, 2015 | Under contract | $414,900 | MRED MLS |
| 23 Feb, 2015 | Listed for sale | $414,900 | MRED MLS |
| 23 Oct, 2020 | Sold | $440,000 | MRED MLS |
| 15 Sep, 2020 | Under contract | $454,900 | MRED MLS |
| 18 Aug, 2020 | Listed for sale | $454,900 | MRED MLS |
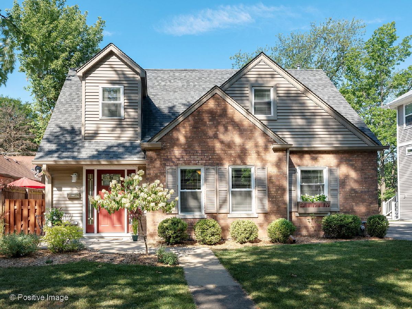
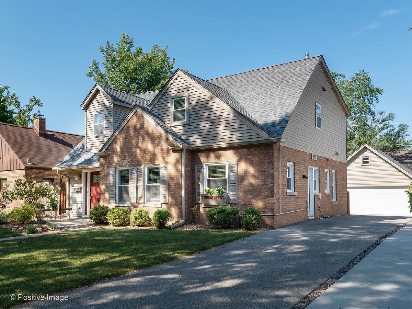
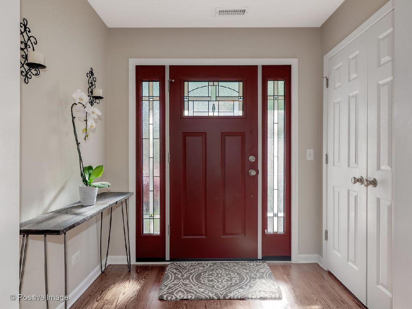
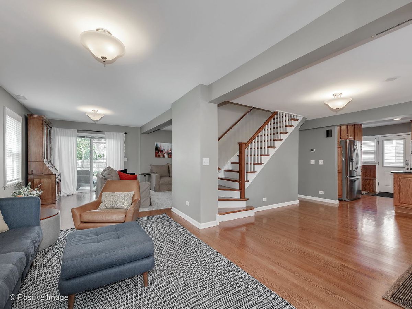
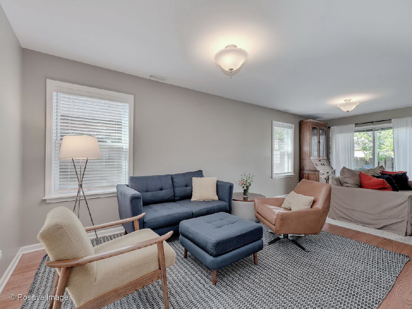
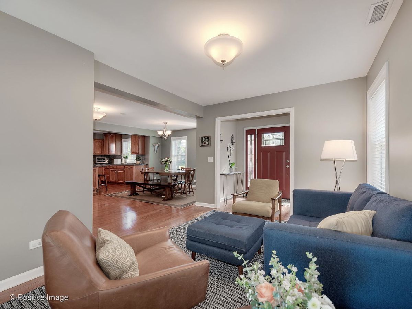
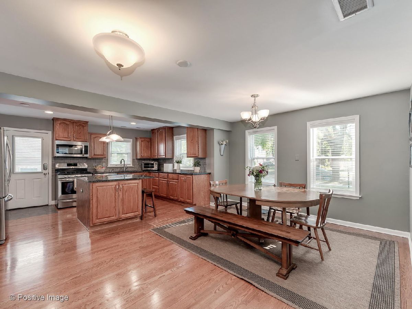
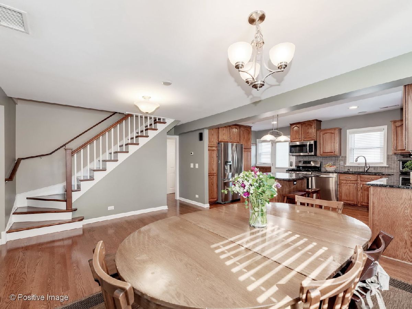
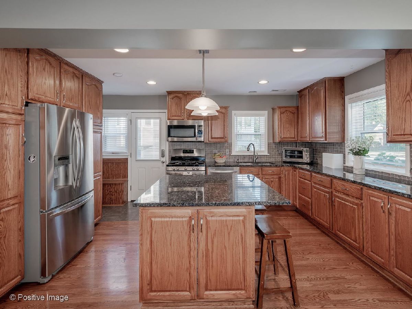
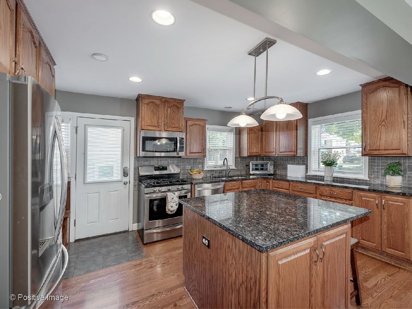
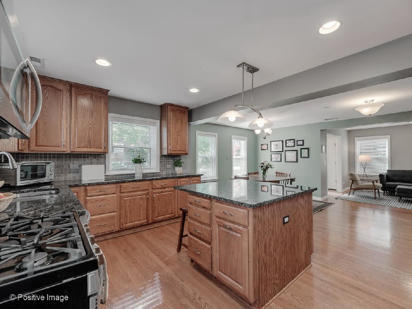
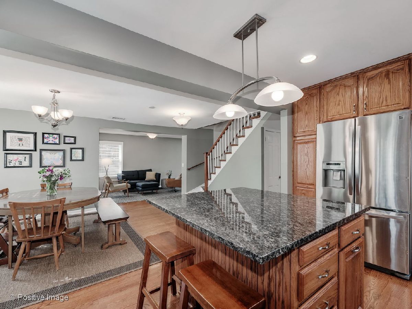
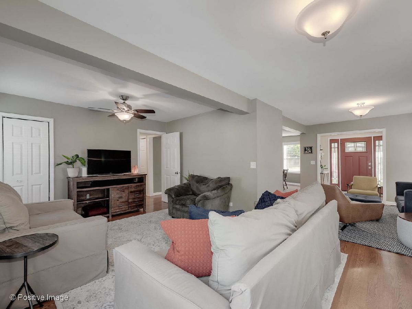
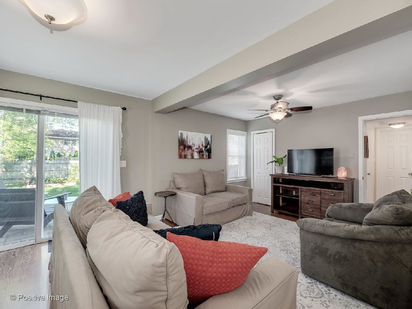
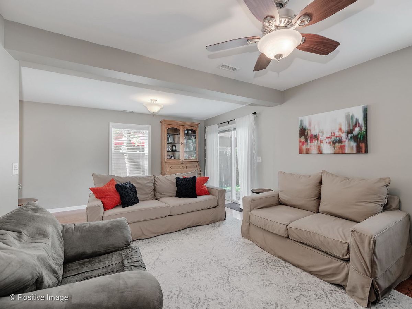
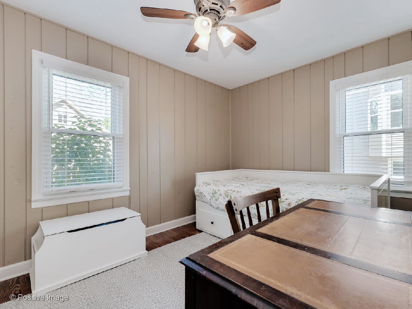
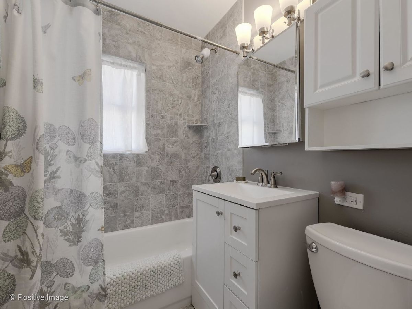
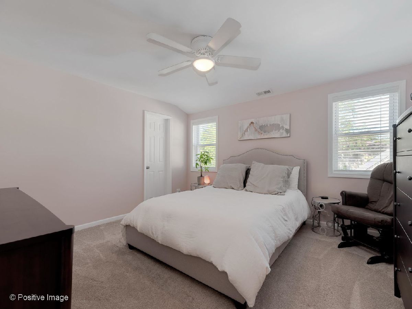
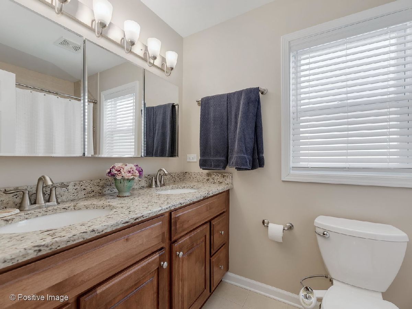
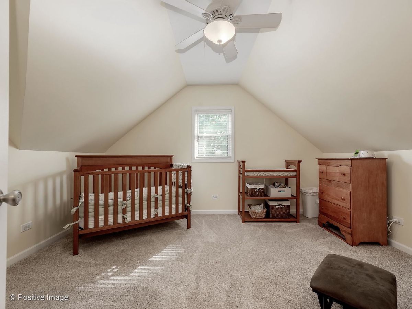
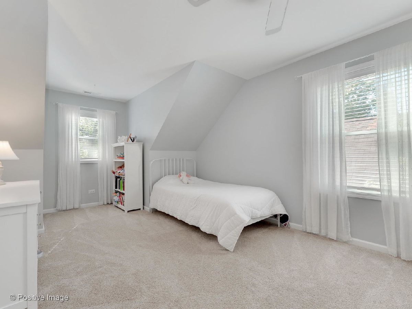
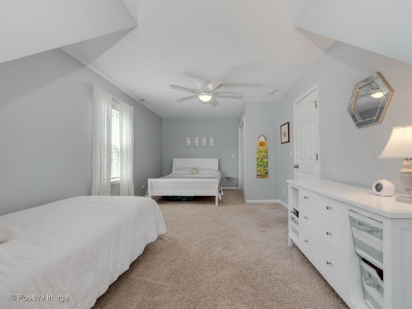
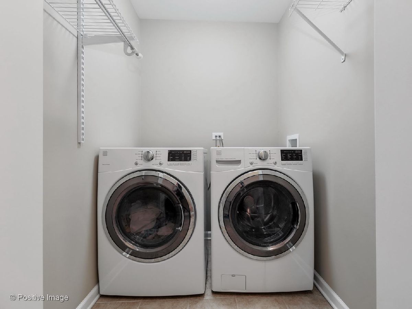
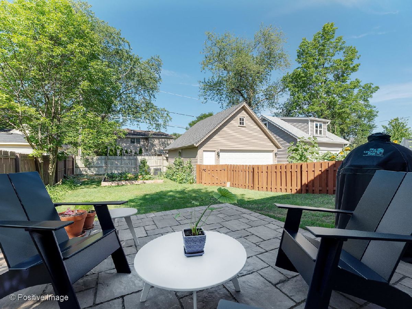
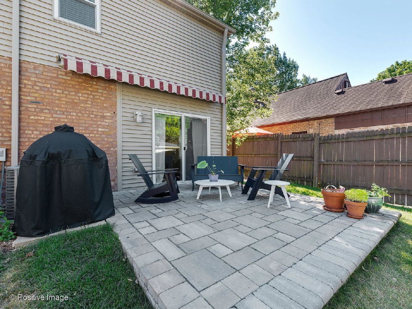
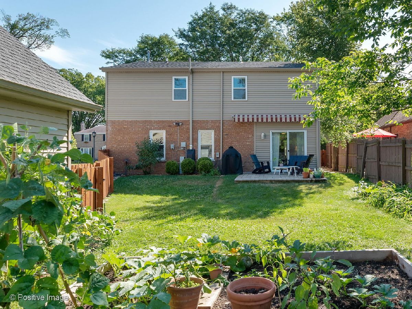
Room Specifics
Total Bedrooms: 4
Bedrooms Above Ground: 4
Bedrooms Below Ground: 0
Dimensions: —
Floor Type: Carpet
Dimensions: —
Floor Type: Carpet
Dimensions: —
Floor Type: Wood Laminate
Full Bathrooms: 2
Bathroom Amenities: —
Bathroom in Basement: 0
Rooms: Utility Room-2nd Floor,Walk In Closet
Basement Description: None
Other Specifics
| 2 | |
| Concrete Perimeter | |
| Asphalt | |
| Patio, Brick Paver Patio | |
| — | |
| 50X134 | |
| — | |
| None | |
| Hardwood Floors, Second Floor Laundry | |
| Range, Microwave, Dishwasher, Refrigerator, Washer, Dryer, Disposal, Stainless Steel Appliance(s) | |
| Not in DB | |
| Park, Tennis Court(s), Curbs, Sidewalks, Street Lights, Street Paved | |
| — | |
| — | |
| — |
Tax History
| Year | Property Taxes |
|---|---|
| 2013 | $5,210 |
| 2015 | $5,612 |
| 2020 | $3,819 |
Contact Agent
Nearby Similar Homes
Nearby Sold Comparables
Contact Agent
Listing Provided By
Compass





