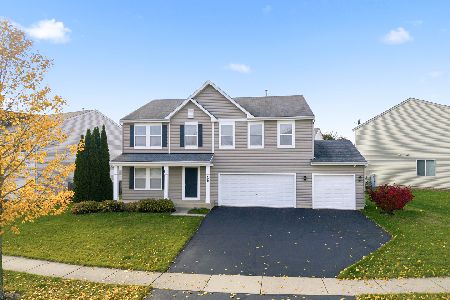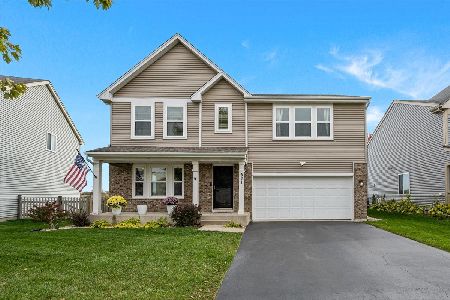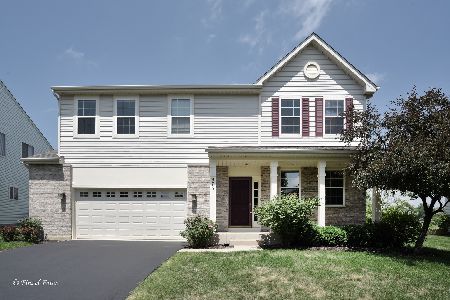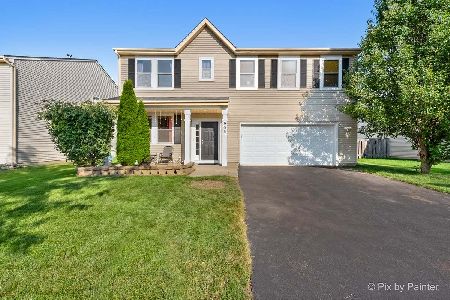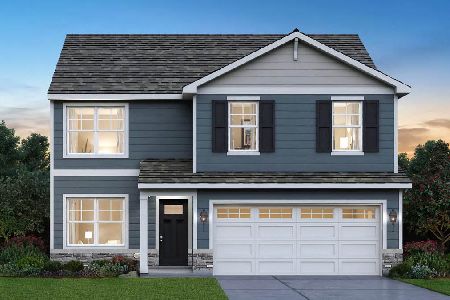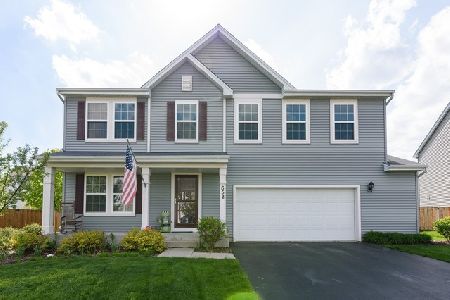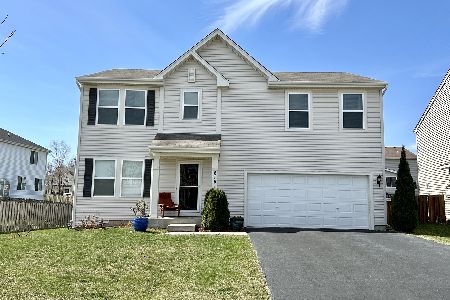640 Brighton Drive, Pingree Grove, Illinois 60140
$270,000
|
Sold
|
|
| Status: | Closed |
| Sqft: | 2,460 |
| Cost/Sqft: | $114 |
| Beds: | 3 |
| Baths: | 3 |
| Year Built: | 2008 |
| Property Taxes: | $8,014 |
| Days On Market: | 2386 |
| Lot Size: | 0,27 |
Description
This is the home you dream of! From the charming front porch to the brick paver patio with fire pit to the finishes inside, this is the one. Open concept main floor with popular paint colors, new carpet and woodgrain tile. Spacious eat-in kitchen with island and pantry is open to the family room. 3 large bedrooms upstairs all with walk in closets. The loft is a great gathering space or close it in for a large 4th bedroom with walk in closet. The master ensuite features a double vanity, separate shower and soaking tub. No more stairs for laundry with the 2nd floor laundry room with tons of storage. Full basement is ready for your finishing touches with two egress windows or great storage space. Get ready to enjoy your summer nights around the fire pit in your huge fenced in back yard. Fall in love with Cambridge Lakes offerings: pool, clubhouse, walking paths, community center, parks and lakes galore!
Property Specifics
| Single Family | |
| — | |
| — | |
| 2008 | |
| Full | |
| GRANDVIEW | |
| No | |
| 0.27 |
| Kane | |
| Cambridge Lakes | |
| 75 / Monthly | |
| Clubhouse,Exercise Facilities,Pool | |
| Public | |
| Public Sewer | |
| 10322716 | |
| 0233160019 |
Nearby Schools
| NAME: | DISTRICT: | DISTANCE: | |
|---|---|---|---|
|
Grade School
Gary Wright Elementary School |
300 | — | |
|
Middle School
Hampshire Middle School |
300 | Not in DB | |
|
High School
Hampshire High School |
300 | Not in DB | |
Property History
| DATE: | EVENT: | PRICE: | SOURCE: |
|---|---|---|---|
| 26 May, 2016 | Sold | $235,000 | MRED MLS |
| 9 Mar, 2016 | Under contract | $239,900 | MRED MLS |
| — | Last price change | $242,900 | MRED MLS |
| 2 Feb, 2016 | Listed for sale | $242,900 | MRED MLS |
| 24 Jul, 2019 | Sold | $270,000 | MRED MLS |
| 26 May, 2019 | Under contract | $280,000 | MRED MLS |
| 1 May, 2019 | Listed for sale | $280,000 | MRED MLS |
Room Specifics
Total Bedrooms: 3
Bedrooms Above Ground: 3
Bedrooms Below Ground: 0
Dimensions: —
Floor Type: Carpet
Dimensions: —
Floor Type: Carpet
Full Bathrooms: 3
Bathroom Amenities: Separate Shower,Double Sink,Soaking Tub
Bathroom in Basement: 0
Rooms: Eating Area,Loft,Walk In Closet
Basement Description: Unfinished,Egress Window
Other Specifics
| 2 | |
| Concrete Perimeter | |
| Asphalt | |
| Patio, Brick Paver Patio, Storms/Screens, Fire Pit | |
| Fenced Yard | |
| 60X150X105X133 | |
| — | |
| Full | |
| Second Floor Laundry, Walk-In Closet(s) | |
| Range, Microwave, Dishwasher, Refrigerator, Washer, Dryer, Disposal | |
| Not in DB | |
| Clubhouse, Pool, Sidewalks, Street Lights | |
| — | |
| — | |
| — |
Tax History
| Year | Property Taxes |
|---|---|
| 2016 | $7,024 |
| 2019 | $8,014 |
Contact Agent
Nearby Similar Homes
Nearby Sold Comparables
Contact Agent
Listing Provided By
Baird & Warner

