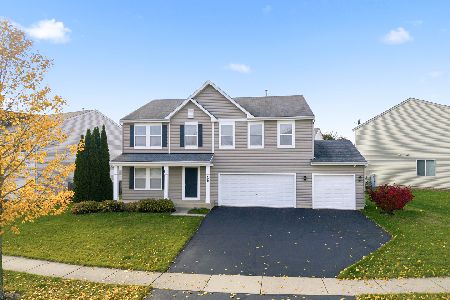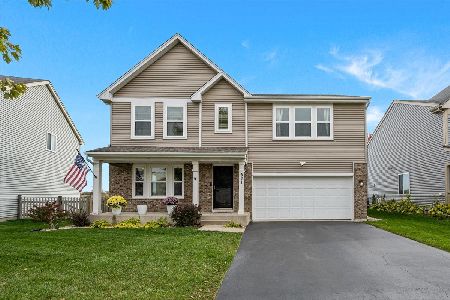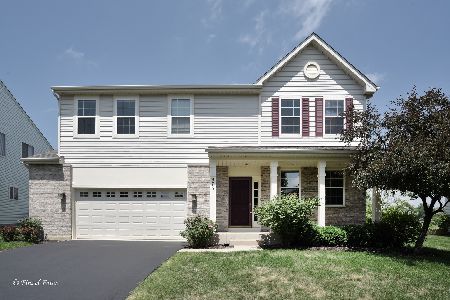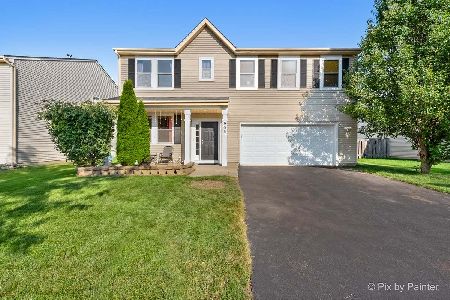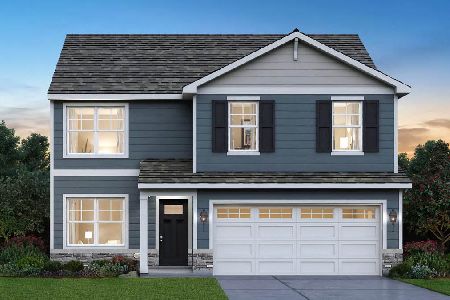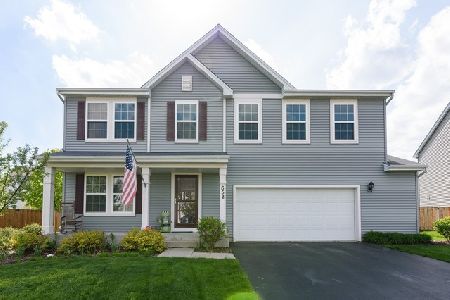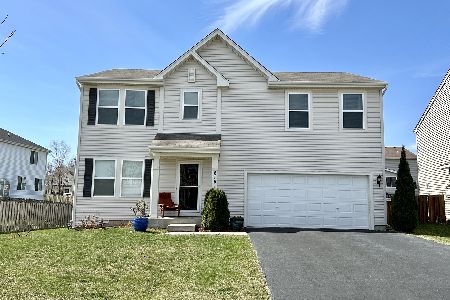640 Brighton Drive, Pingree Grove, Illinois 60140
$235,000
|
Sold
|
|
| Status: | Closed |
| Sqft: | 2,460 |
| Cost/Sqft: | $98 |
| Beds: | 3 |
| Baths: | 3 |
| Year Built: | 2008 |
| Property Taxes: | $7,024 |
| Days On Market: | 3570 |
| Lot Size: | 0,27 |
Description
Ready for a new home? This awesome Grandview has so much to offer! Huge Quarter Acre Fenced in lot with brick paver patio and firepit! Professionally landscaped yard is so ready for Spring and Summertime fun! 3 Huge bedrooms, massive Loft that can EASILY become a fourth bedroom! Walk in closets everywhere you turn! 2nd floor laundry with tons of storage and folding room! Versatile floor plan offers formal or non formal space the choice is yours! Luxury master bathroom with dual sinks, separate shower and soaker tub too! Master bedroom is crazy big! Over 1020 square foot of unfinished basement with endless possibilities! Cambridge Lakes offers so much too! Parks everywhere you go, award winning club house, exercise facility, pool and walking paths throughout the neighborhood! Come see all the open space and fall in love with this home and community!
Property Specifics
| Single Family | |
| — | |
| — | |
| 2008 | |
| Full | |
| GRANDVIEW | |
| No | |
| 0.27 |
| Kane | |
| Cambridge Lakes | |
| 75 / Monthly | |
| Clubhouse,Exercise Facilities,Pool | |
| Public | |
| Public Sewer | |
| 09129991 | |
| 0233160019 |
Nearby Schools
| NAME: | DISTRICT: | DISTANCE: | |
|---|---|---|---|
|
Grade School
Gary Wright Elementary School |
300 | — | |
|
Middle School
Hampshire Middle School |
300 | Not in DB | |
|
High School
Hampshire High School |
300 | Not in DB | |
Property History
| DATE: | EVENT: | PRICE: | SOURCE: |
|---|---|---|---|
| 26 May, 2016 | Sold | $235,000 | MRED MLS |
| 9 Mar, 2016 | Under contract | $239,900 | MRED MLS |
| — | Last price change | $242,900 | MRED MLS |
| 2 Feb, 2016 | Listed for sale | $242,900 | MRED MLS |
| 24 Jul, 2019 | Sold | $270,000 | MRED MLS |
| 26 May, 2019 | Under contract | $280,000 | MRED MLS |
| 1 May, 2019 | Listed for sale | $280,000 | MRED MLS |
Room Specifics
Total Bedrooms: 3
Bedrooms Above Ground: 3
Bedrooms Below Ground: 0
Dimensions: —
Floor Type: Carpet
Dimensions: —
Floor Type: Carpet
Full Bathrooms: 3
Bathroom Amenities: Separate Shower,Double Sink,Soaking Tub
Bathroom in Basement: 0
Rooms: Eating Area,Loft
Basement Description: Unfinished
Other Specifics
| 2 | |
| Concrete Perimeter | |
| Asphalt | |
| Patio, Brick Paver Patio, Storms/Screens | |
| Fenced Yard | |
| 60X150X105X133 | |
| — | |
| Full | |
| Second Floor Laundry | |
| Range, Microwave, Dishwasher, Refrigerator, Disposal | |
| Not in DB | |
| Clubhouse, Pool, Sidewalks, Street Lights | |
| — | |
| — | |
| — |
Tax History
| Year | Property Taxes |
|---|---|
| 2016 | $7,024 |
| 2019 | $8,014 |
Contact Agent
Nearby Similar Homes
Nearby Sold Comparables
Contact Agent
Listing Provided By
RE/MAX All Pro

