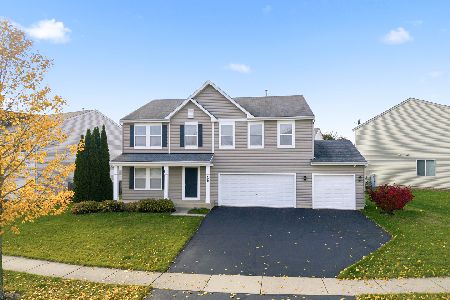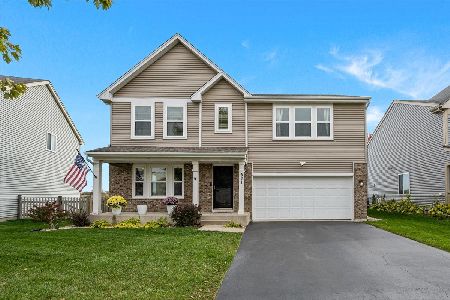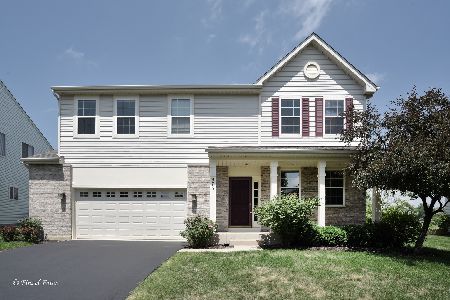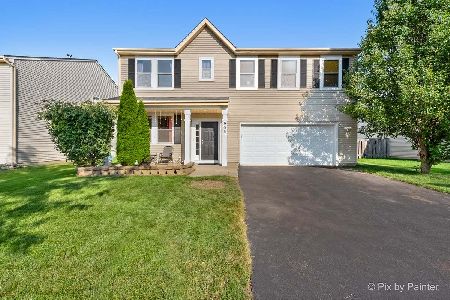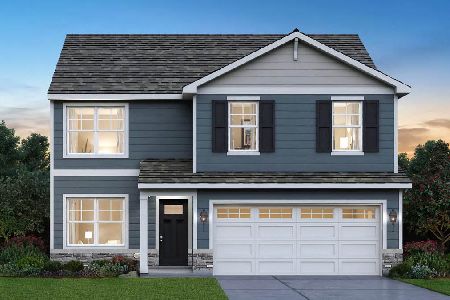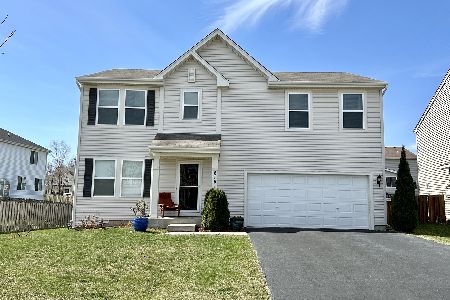652 Brighton Drive, Pingree Grove, Illinois 60140
$293,000
|
Sold
|
|
| Status: | Closed |
| Sqft: | 2,847 |
| Cost/Sqft: | $105 |
| Beds: | 4 |
| Baths: | 3 |
| Year Built: | 2009 |
| Property Taxes: | $7,933 |
| Days On Market: | 2001 |
| Lot Size: | 0,26 |
Description
A Beautiful Covered Porch Welcomes you to this highly upgraded Home In Cambridge Lakes! Attention to detail throughout!Grand Entertaining is yours in The LR/DR with custom Wine/Coffee bar With Granite Counters & Wine Fridge. Gourmet Kitchen w/ Quartz Island & Counters,Full stainless appliances,upgraded lighting & Breakfast Area Bump out Option. First Floor Office/Den.Vaulted Master Suite With Dual Walk Ins,Over the top remodeled Master bath, 2nd Bath & powder Rm (2018). Great 2nd Floor loft & Smart 2nd floor laundry room.Plush Carpet (2020),Premium Vinyl Planking (2018) Decorator paint touches (2020). One of the largest lots in the subdivision w/ Custom Deck & Cedar fenced backyard w/ Professional landscape. RARE 2.5 Car garage with loads of storage space & Shelving! Full Basement w/ Roughed In Plumbing! Community Clubhouse,pool,ponds, walking trails & More.The master planned Community of Cambridge Lakes is the perfect place to call Home! Very short Drive to Major expressway!
Property Specifics
| Single Family | |
| — | |
| Traditional | |
| 2009 | |
| Full | |
| VISTA B | |
| No | |
| 0.26 |
| Kane | |
| Cambridge Lakes | |
| 78 / Monthly | |
| Clubhouse,Exercise Facilities,Pool | |
| Public | |
| Public Sewer | |
| 10721211 | |
| 0233160018 |
Nearby Schools
| NAME: | DISTRICT: | DISTANCE: | |
|---|---|---|---|
|
Grade School
Gary Wright Elementary School |
300 | — | |
|
Middle School
Hampshire Middle School |
300 | Not in DB | |
|
High School
Hampshire High School |
300 | Not in DB | |
Property History
| DATE: | EVENT: | PRICE: | SOURCE: |
|---|---|---|---|
| 22 Jul, 2020 | Sold | $293,000 | MRED MLS |
| 15 Jun, 2020 | Under contract | $299,900 | MRED MLS |
| 21 May, 2020 | Listed for sale | $299,900 | MRED MLS |
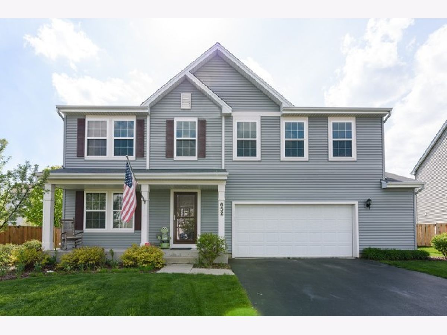
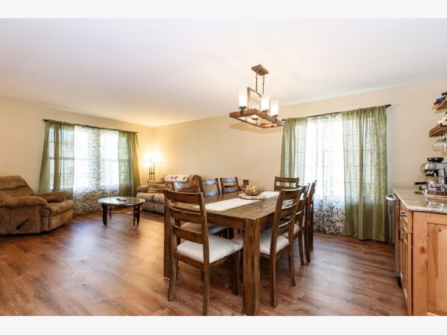
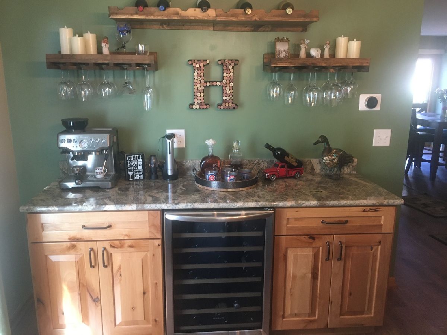
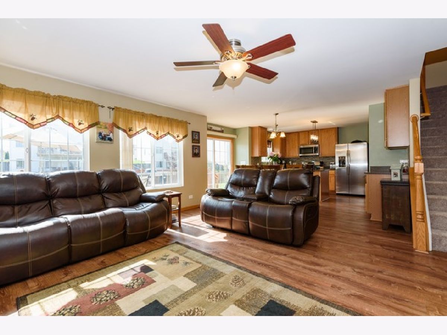
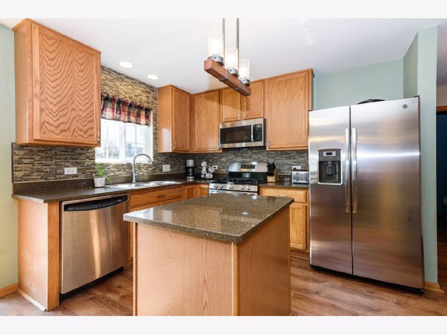
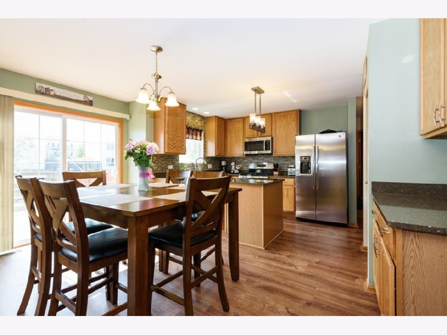
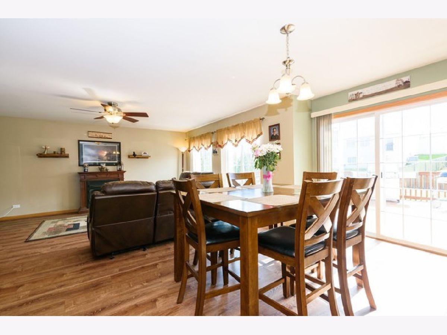
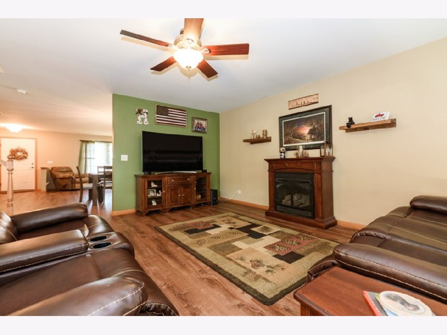
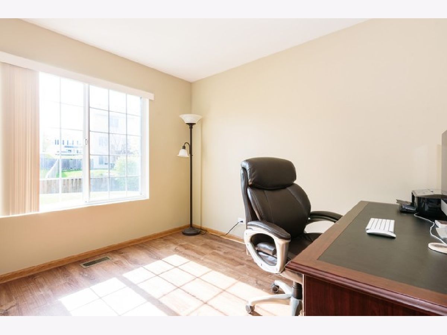
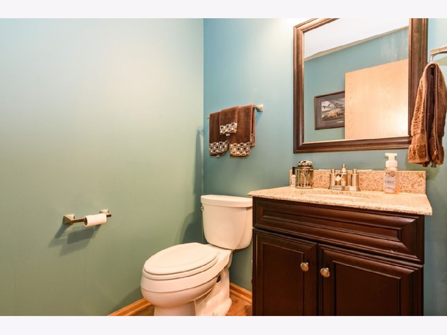
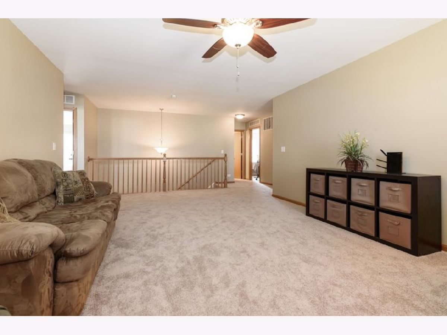
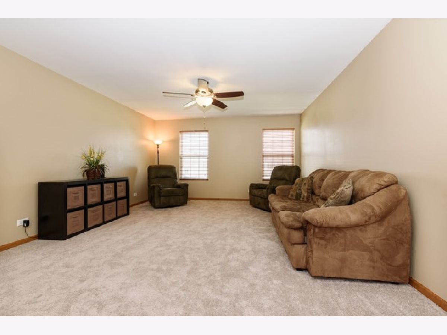
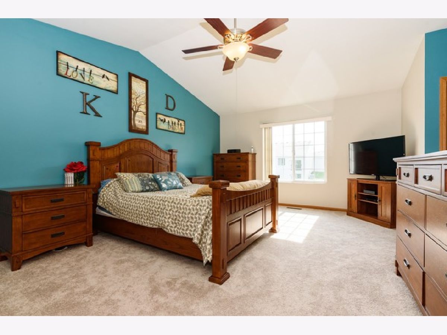
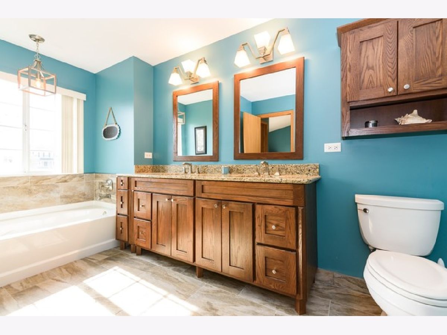
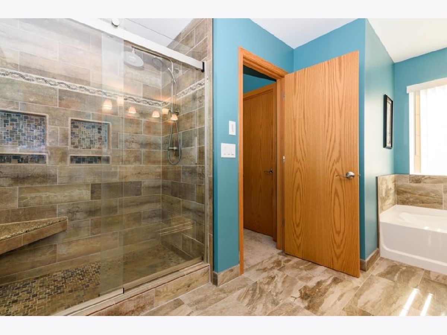
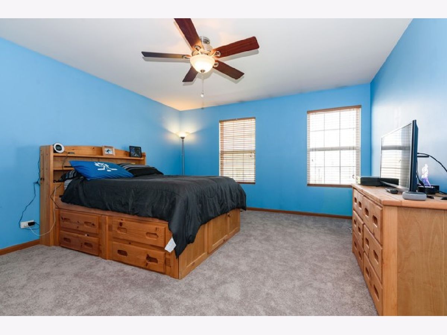
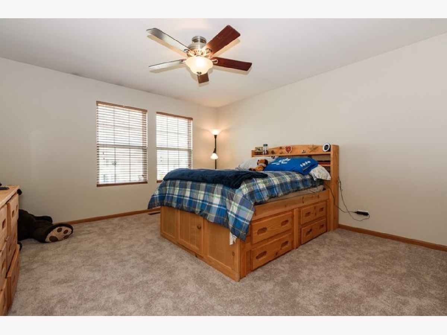
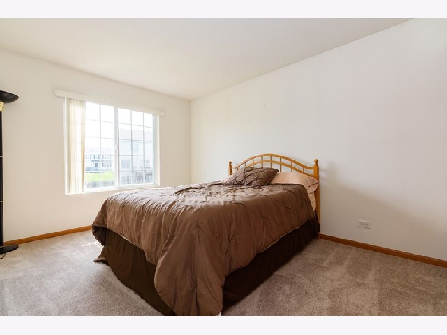
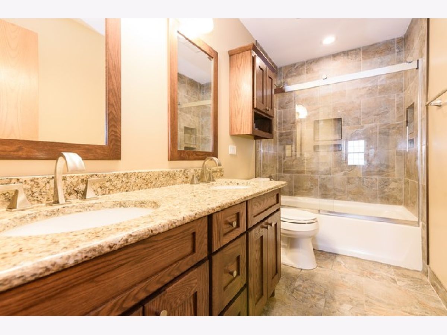
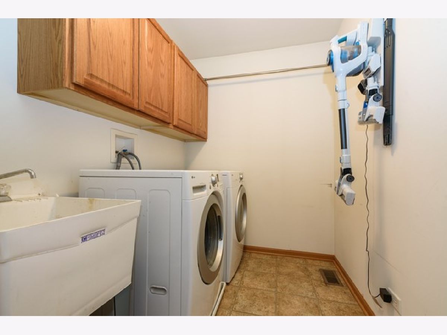
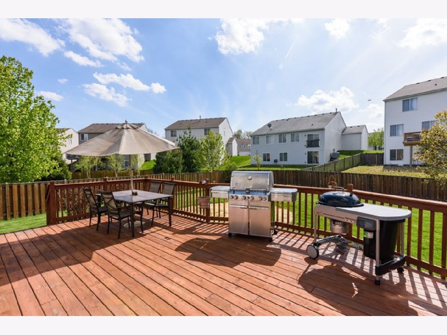
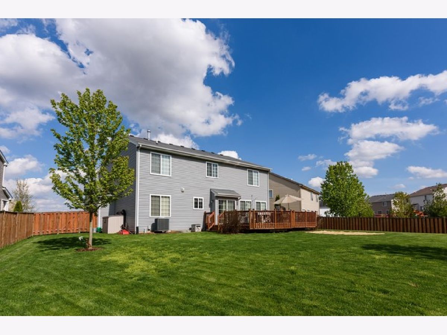
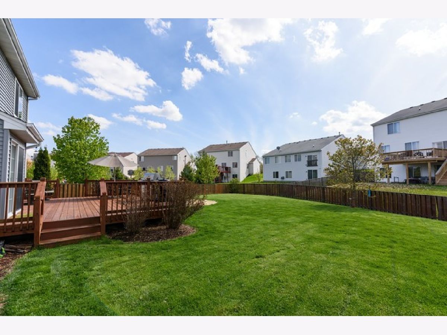
Room Specifics
Total Bedrooms: 4
Bedrooms Above Ground: 4
Bedrooms Below Ground: 0
Dimensions: —
Floor Type: Carpet
Dimensions: —
Floor Type: Carpet
Dimensions: —
Floor Type: Carpet
Full Bathrooms: 3
Bathroom Amenities: Separate Shower,Double Sink,Soaking Tub
Bathroom in Basement: 0
Rooms: Eating Area,Den,Loft
Basement Description: Unfinished,Bathroom Rough-In
Other Specifics
| 2.5 | |
| Concrete Perimeter | |
| Asphalt | |
| Deck, Porch, Storms/Screens | |
| Fenced Yard,Landscaped | |
| 58X148X28X77X123 | |
| Full | |
| Full | |
| Vaulted/Cathedral Ceilings, Bar-Dry, Second Floor Laundry, Walk-In Closet(s) | |
| Range, Microwave, Dishwasher, Refrigerator, Washer, Dryer, Disposal, Stainless Steel Appliance(s), Wine Refrigerator | |
| Not in DB | |
| Clubhouse, Park, Pool, Lake, Sidewalks, Street Lights, Street Paved | |
| — | |
| — | |
| Ventless |
Tax History
| Year | Property Taxes |
|---|---|
| 2020 | $7,933 |
Contact Agent
Nearby Similar Homes
Nearby Sold Comparables
Contact Agent
Listing Provided By
Berkshire Hathaway HomeServices Starck Real Estate

