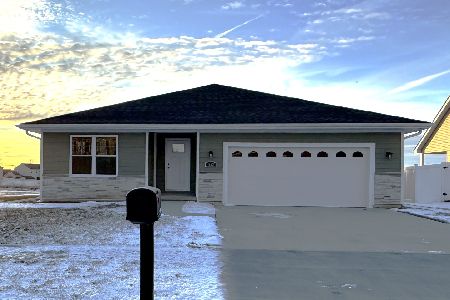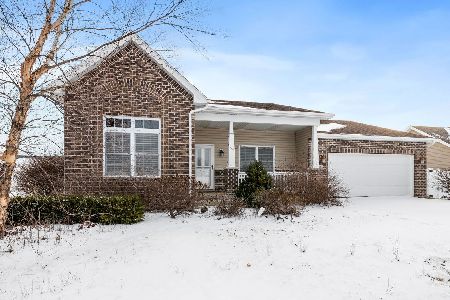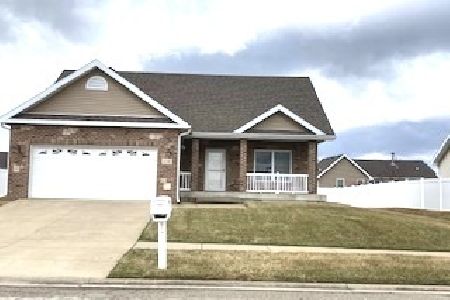640 Lookout Way, Bourbonnais, Illinois 60914
$239,900
|
Sold
|
|
| Status: | Closed |
| Sqft: | 1,505 |
| Cost/Sqft: | $159 |
| Beds: | 3 |
| Baths: | 2 |
| Year Built: | 2011 |
| Property Taxes: | $5,774 |
| Days On Market: | 1894 |
| Lot Size: | 0,24 |
Description
Take a look at this stunning Bourbonnais home! This like-new construction home was built by Apel-Blake construction and has been wonderfully maintained. Large open floor plan, with tons of natural light! Generous sized living room with lovely gas fireplace to get cozy on those winter nights ahead. Spacious kitchen features hardwood floors, granite countertops, some stainless steel appliances, and large eat-in kitchen area. Wonderful master bedroom, with walk in closet, and a charming en suite bath, with walk in shower. 2 generous sized guest bedrooms, with ample storage. Huge basement, with tall ceilings, that could easily be finished. Spacious 2 car heated garage, with plenty of room for storage! Large professionally landscaped backyard, with PVC privacy fence, and a lovely patio area. Many windows feature plantation blinds! Nothing to do, but move into this house! Call today!
Property Specifics
| Single Family | |
| — | |
| Ranch | |
| 2011 | |
| Full | |
| — | |
| No | |
| 0.24 |
| Kankakee | |
| Eagle Creek | |
| 0 / Not Applicable | |
| None | |
| Public | |
| Public Sewer | |
| 10937464 | |
| 17090730115700 |
Property History
| DATE: | EVENT: | PRICE: | SOURCE: |
|---|---|---|---|
| 4 Jan, 2021 | Sold | $239,900 | MRED MLS |
| 23 Nov, 2020 | Under contract | $239,900 | MRED MLS |
| 19 Nov, 2020 | Listed for sale | $239,900 | MRED MLS |
| 30 May, 2025 | Sold | $313,000 | MRED MLS |
| 9 Mar, 2025 | Under contract | $319,900 | MRED MLS |
| 19 Feb, 2025 | Listed for sale | $319,900 | MRED MLS |
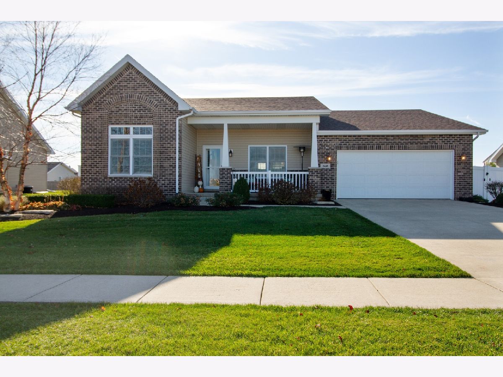
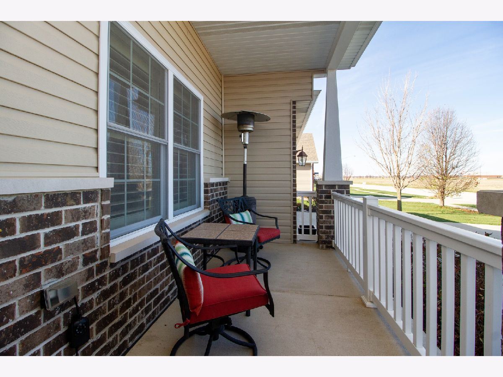
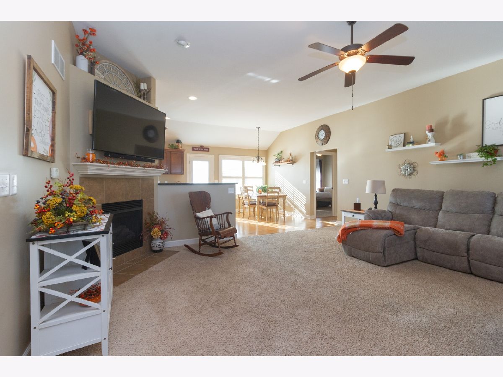
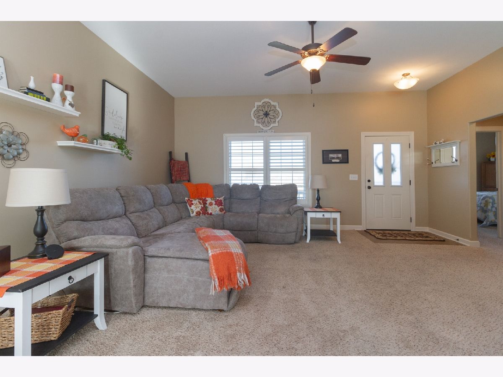
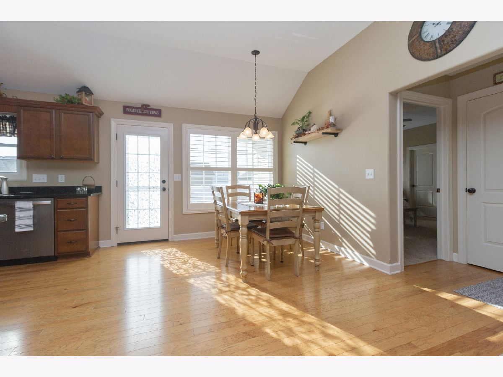
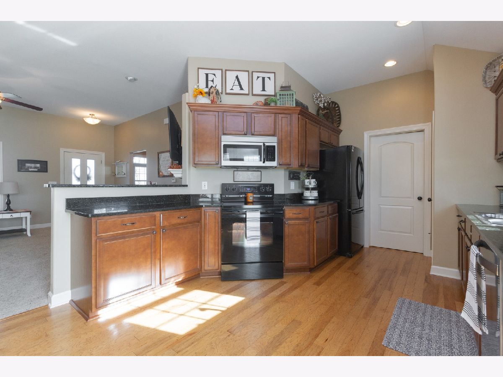
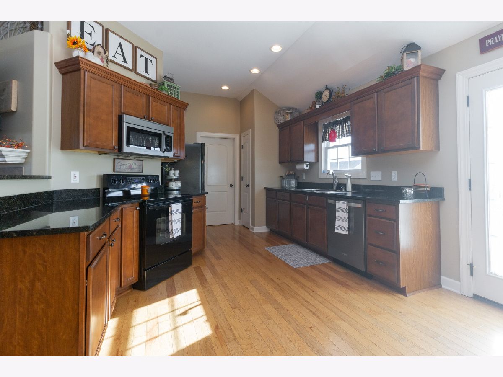
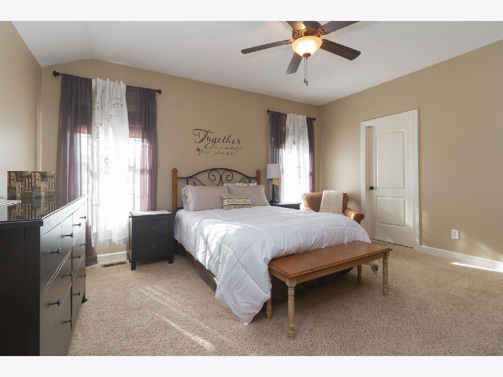
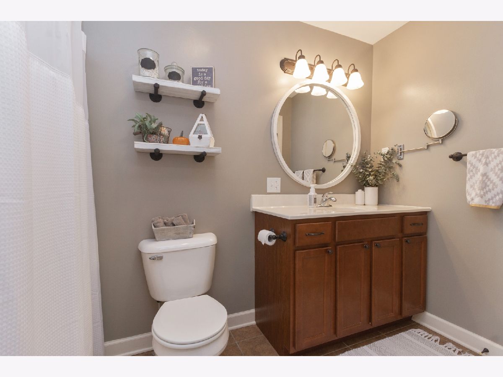
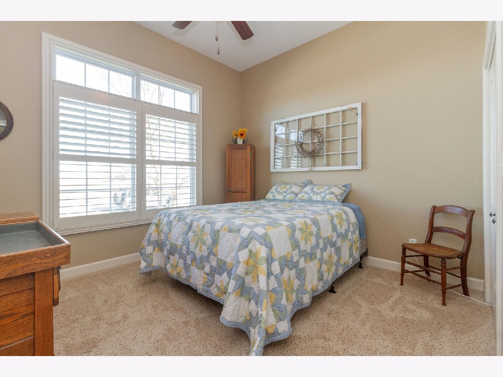
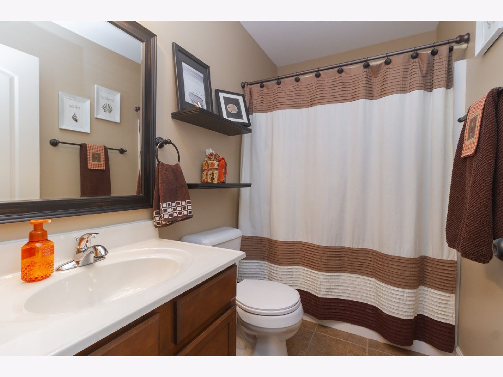
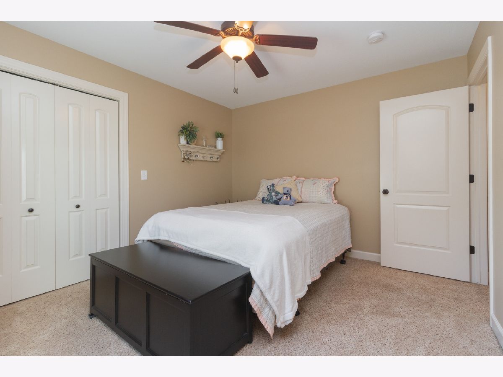
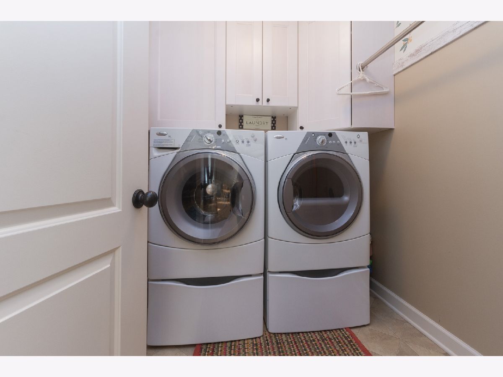
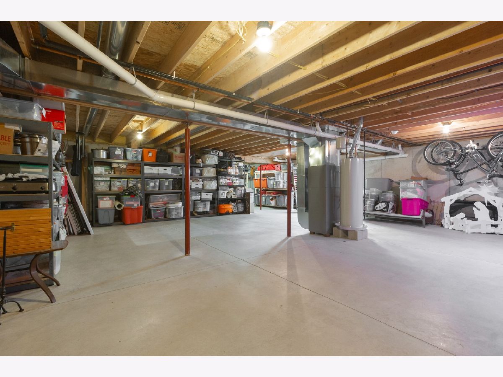
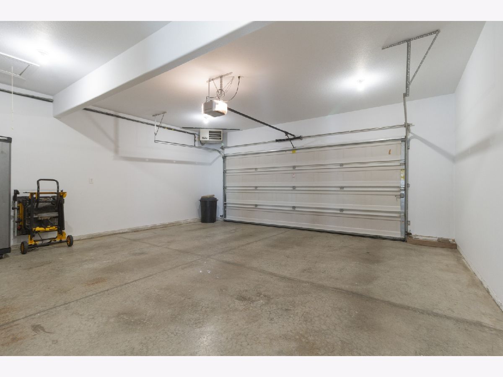
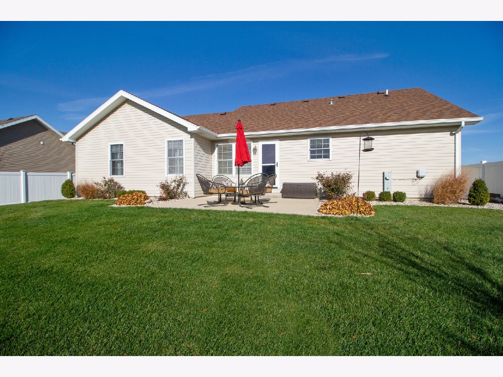
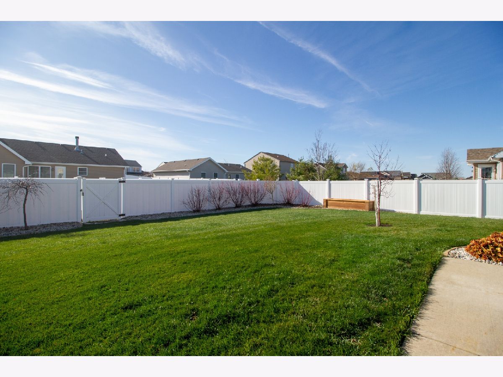
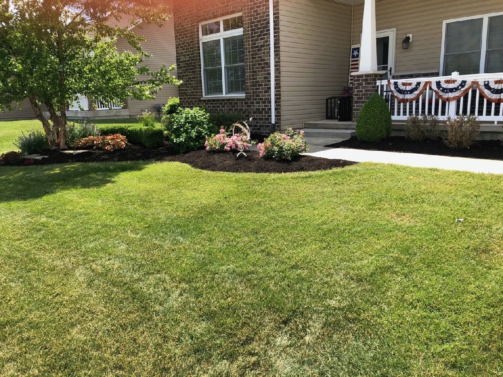
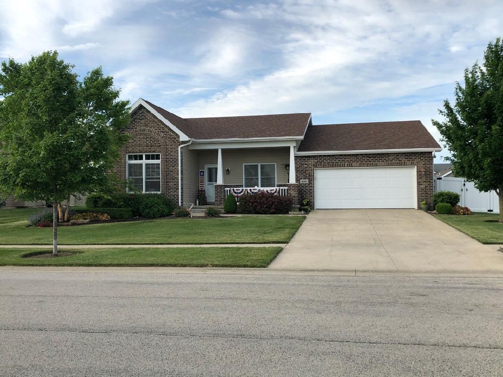
Room Specifics
Total Bedrooms: 3
Bedrooms Above Ground: 3
Bedrooms Below Ground: 0
Dimensions: —
Floor Type: Carpet
Dimensions: —
Floor Type: Carpet
Full Bathrooms: 2
Bathroom Amenities: —
Bathroom in Basement: 0
Rooms: No additional rooms
Basement Description: Unfinished
Other Specifics
| 2 | |
| Concrete Perimeter | |
| Concrete | |
| Patio, Porch, Storms/Screens | |
| Fenced Yard,Landscaped,Sidewalks,Streetlights | |
| 80X130 | |
| — | |
| Full | |
| Hardwood Floors, First Floor Bedroom, First Floor Laundry, First Floor Full Bath, Walk-In Closet(s), Some Carpeting, Some Wood Floors, Drapes/Blinds, Some Wall-To-Wall Cp | |
| Range, Microwave, Dishwasher, Refrigerator, Disposal | |
| Not in DB | |
| Park, Curbs, Sidewalks, Street Lights, Street Paved | |
| — | |
| — | |
| Gas Log |
Tax History
| Year | Property Taxes |
|---|---|
| 2021 | $5,774 |
| 2025 | $6,794 |
Contact Agent
Nearby Similar Homes
Nearby Sold Comparables
Contact Agent
Listing Provided By
Coldwell Banker Residential


