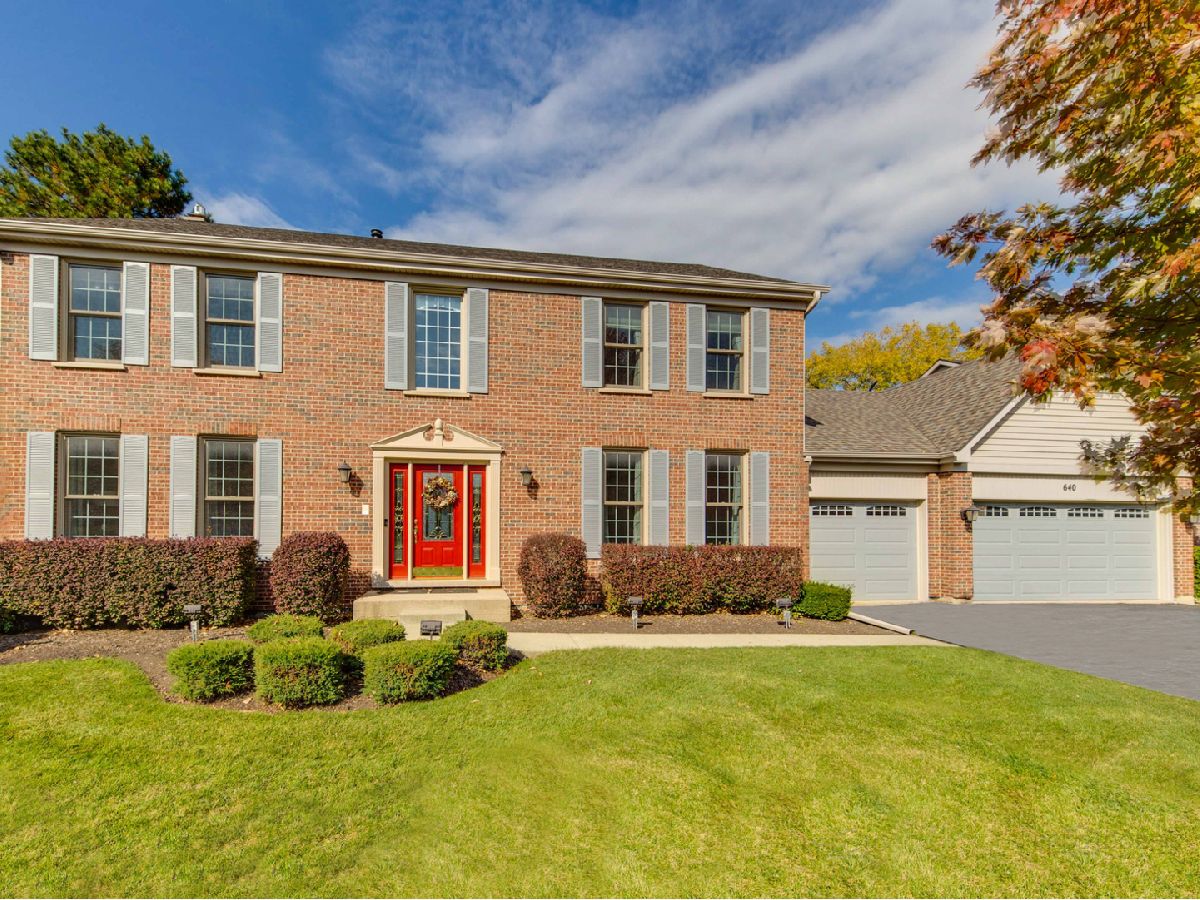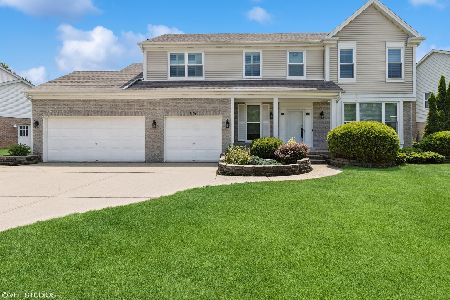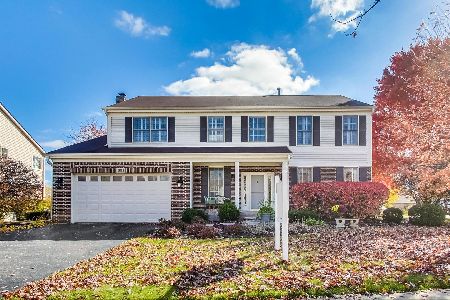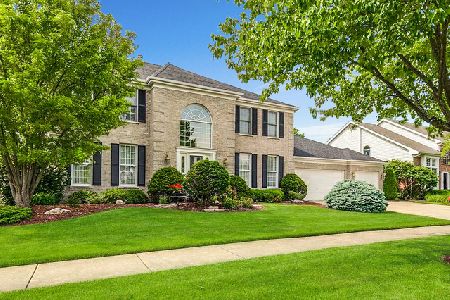640 Middleton Lane, Des Plaines, Illinois 60016
$630,000
|
Sold
|
|
| Status: | Closed |
| Sqft: | 2,956 |
| Cost/Sqft: | $223 |
| Beds: | 4 |
| Baths: | 3 |
| Year Built: | 1996 |
| Property Taxes: | $13,264 |
| Days On Market: | 1168 |
| Lot Size: | 0,35 |
Description
This is the home you've been waiting for! This stunning 4 bedroom +1, meticulously maintained Kennedy Brothers former model home, in the highly desirable Longford Glen subdivision, has all the upgrades and amenities of a custom home. Exceptional custom quality finishes throughout including 9' ceilings on the first floor and in the basement, extensive crown moulding throughout and hardwood floors. The stunning updated kitchen with an expansive island that seats 6, gives ample space for entertaining. Opening to the family room with a gas fireplace. Enjoy the bonus room off the kitchen that can double as an office/den or extra bedroom. Entering the home, you will find a two-story foyer complete with a chandelier lift and beautiful living and dining rooms off to each side. Escape upstairs to the luxurious king size primary suite with vaulted ceiling and his/her walk-in closets. Pamper yourself in the ensuite featuring double sinks and the ultimate in luxury, a steam shower. Down the hall you will find 3 additional bedrooms and full bath with double sink. The full, finished basement offers a 2nd family room as well as a large recreation area. The 5th bedroom is located on this level and makes a perfect guest room or office. You'll also find plenty of storage space downstairs as well. Heading outside from the kitchen you'll find a large deck with a gazebo to shade you while you enjoy dinner as well as a 7 person hot tub to keep you warm on those cold winter nights. The deck leads to an expansive back yard with an additional patio area, perfect for a fire pit. You'll never have to worry about watering with the in-ground sprinkler system. Don't miss the spacious 3 car garage with bonus space and attic storage. Highly desirable River Trails Elementary District 26 and highly rated Maine West High School. 1.5 miles to the Prospect Heights Metra Train station. New roof, gutters, downspouts (2021), Garage Doors (2020) Kitchen and all baths updated (2017). Come see this gorgeous home today!
Property Specifics
| Single Family | |
| — | |
| — | |
| 1996 | |
| — | |
| CAMBRIDGE MODEL | |
| No | |
| 0.35 |
| Cook | |
| Longford Glen | |
| 200 / Annual | |
| — | |
| — | |
| — | |
| 11668258 | |
| 03361090020000 |
Nearby Schools
| NAME: | DISTRICT: | DISTANCE: | |
|---|---|---|---|
|
Grade School
Euclid Elementary School |
26 | — | |
|
Middle School
River Trails Middle School |
26 | Not in DB | |
|
High School
Maine West High School |
207 | Not in DB | |
Property History
| DATE: | EVENT: | PRICE: | SOURCE: |
|---|---|---|---|
| 18 Jan, 2023 | Sold | $630,000 | MRED MLS |
| 17 Nov, 2022 | Under contract | $660,000 | MRED MLS |
| 6 Nov, 2022 | Listed for sale | $660,000 | MRED MLS |

Room Specifics
Total Bedrooms: 5
Bedrooms Above Ground: 4
Bedrooms Below Ground: 1
Dimensions: —
Floor Type: —
Dimensions: —
Floor Type: —
Dimensions: —
Floor Type: —
Dimensions: —
Floor Type: —
Full Bathrooms: 3
Bathroom Amenities: Steam Shower
Bathroom in Basement: 0
Rooms: —
Basement Description: Finished,Crawl,Egress Window,9 ft + pour,Rec/Family Area,Sleeping Area,Storage Space
Other Specifics
| 3 | |
| — | |
| Asphalt | |
| — | |
| — | |
| 51X86X154 | |
| Pull Down Stair | |
| — | |
| — | |
| — | |
| Not in DB | |
| — | |
| — | |
| — | |
| — |
Tax History
| Year | Property Taxes |
|---|---|
| 2023 | $13,264 |
Contact Agent
Nearby Similar Homes
Nearby Sold Comparables
Contact Agent
Listing Provided By
d'aprile properties









