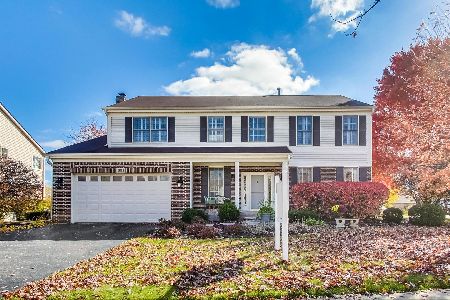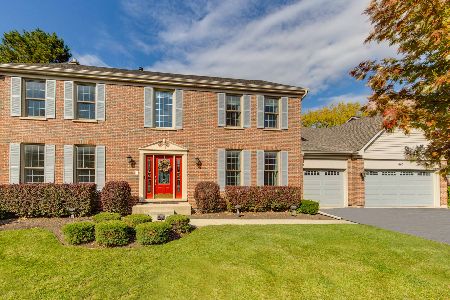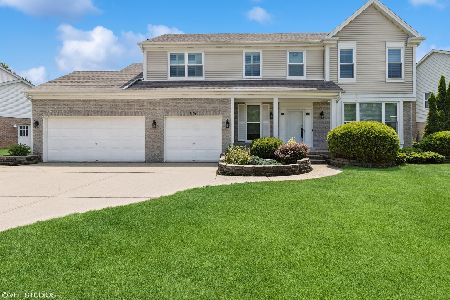670 Middleton Lane, Des Plaines, Illinois 60016
$535,000
|
Sold
|
|
| Status: | Closed |
| Sqft: | 3,162 |
| Cost/Sqft: | $179 |
| Beds: | 4 |
| Baths: | 4 |
| Year Built: | 1995 |
| Property Taxes: | $14,647 |
| Days On Market: | 2048 |
| Lot Size: | 0,25 |
Description
Incredible price for this level of quality upgrades & condition! This stunning Kennedy built home in DESIRABLE, quiet & friendly Longford Glen subdivision has it all - from amazing space (3200 SF, over 4500 SF with finished basement) to beautiful/upgraded finishes (over-sized crown & base moldings ) and updates throughout. Distinctive yet warm & welcoming home, complete with custom touches and a completely new SHOW-STOPPER kitchen. Kitchen renovated in 2018 - premium 42 in. antique white cabinets, slow-close cabinets & drawers, quartz counters, stone backsplash, double built-in convection ovens, osmosis drinking water system and an 11 ft. island of your DREAMS! Main floor office adjacent to kitchen all overlooking a private, wooded, professionally landscaped lot. White trim and doors throughout! Refinished hardwood floors-2018, New roof-2016, A/C-2018. 75 gal.water heater-2015. Bells & Whistles: 3 car insulated & heated garage with additional work space & epoxy floors. Lawn irrigation system. Landscape lighting. Beautiful window treatments throughout. Full finished basement with huge family room, guest suite with full bathroom (or hobby/exercise room) & fabulous storage. Highly desirable River Trails Elementary District 26 and highly rated Maine West High School. 1.5 miles to Prospect Heights Metra Train station. Check out the 3D Tour of this amazing home!
Property Specifics
| Single Family | |
| — | |
| Colonial | |
| 1995 | |
| Full | |
| COLONIAL | |
| No | |
| 0.25 |
| Cook | |
| — | |
| 200 / Annual | |
| Other | |
| Lake Michigan,Public | |
| Public Sewer, Sewer-Storm | |
| 10739244 | |
| 03361090050000 |
Nearby Schools
| NAME: | DISTRICT: | DISTANCE: | |
|---|---|---|---|
|
Grade School
Euclid Elementary School |
26 | — | |
|
Middle School
River Trails Middle School |
26 | Not in DB | |
|
High School
Maine West High School |
207 | Not in DB | |
Property History
| DATE: | EVENT: | PRICE: | SOURCE: |
|---|---|---|---|
| 13 Aug, 2020 | Sold | $535,000 | MRED MLS |
| 3 Jul, 2020 | Under contract | $564,500 | MRED MLS |
| — | Last price change | $584,500 | MRED MLS |
| 8 Jun, 2020 | Listed for sale | $584,500 | MRED MLS |
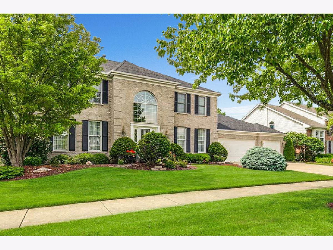
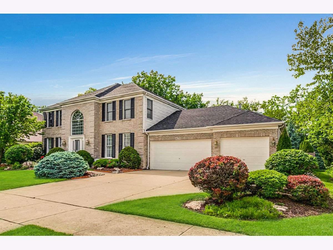
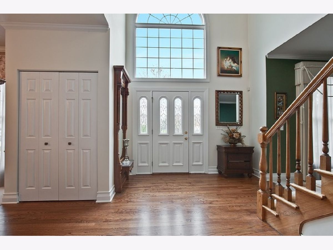
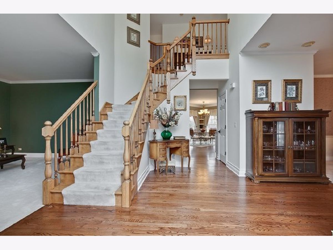
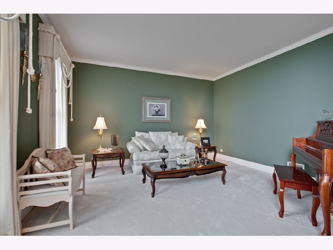
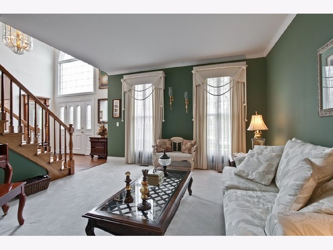
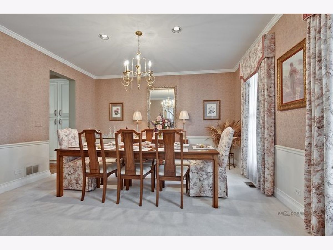
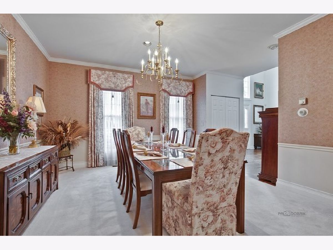
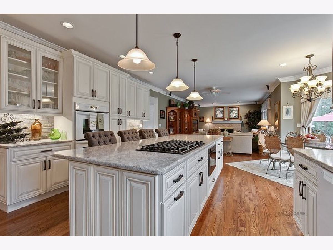
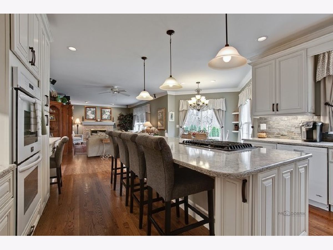
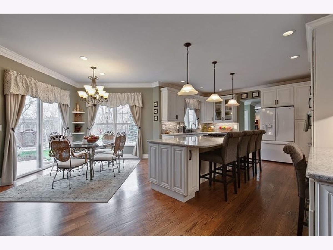
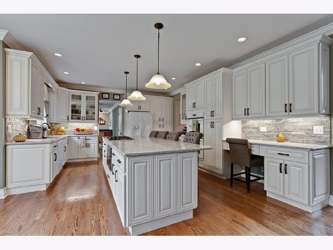
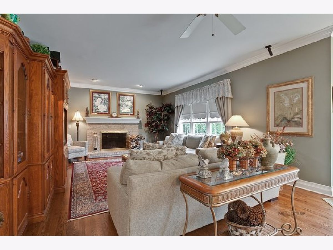
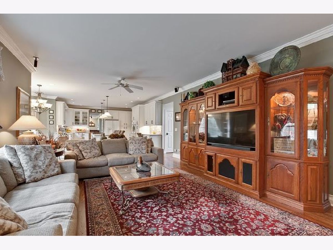
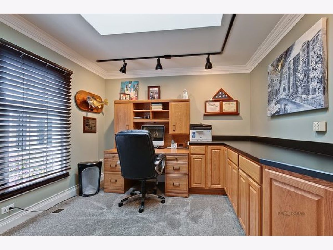
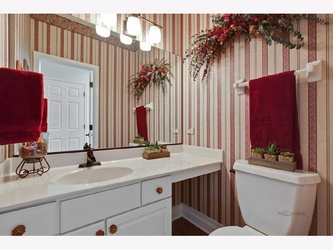
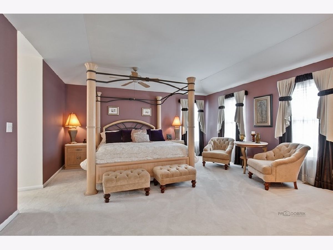
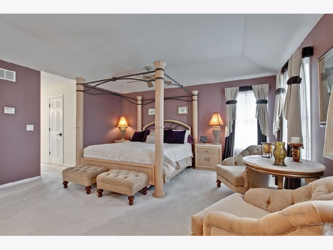
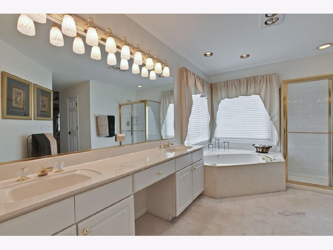
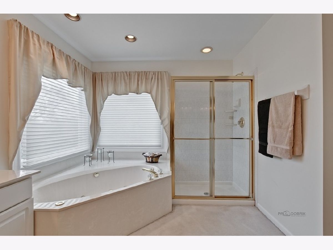
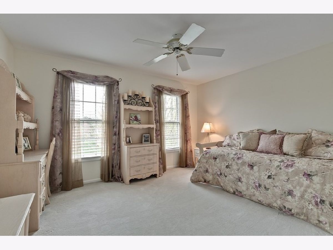
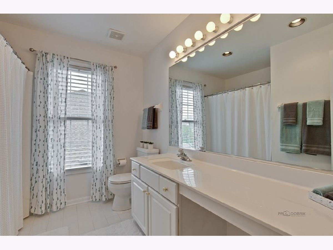
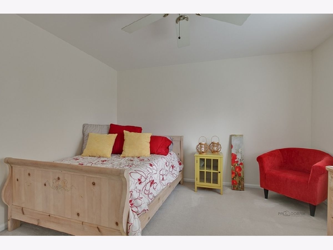
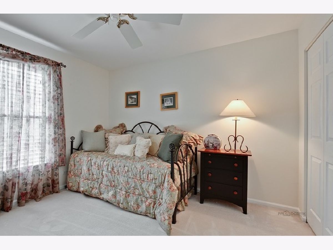
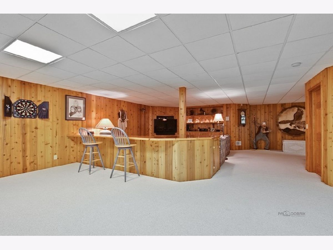
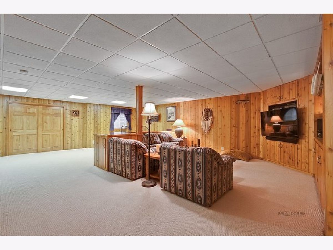
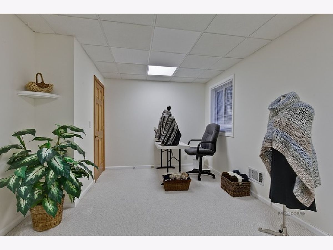
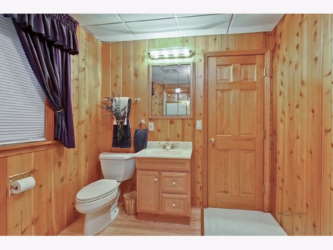
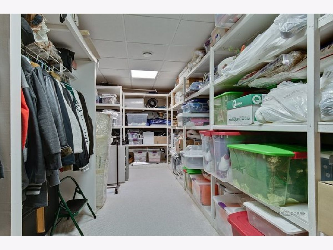
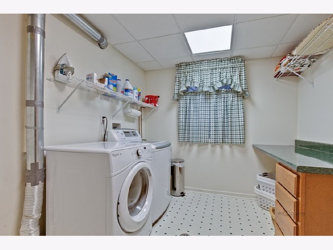
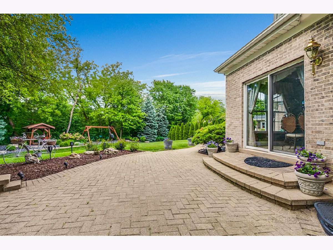
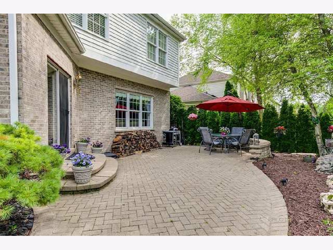
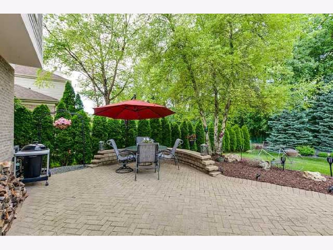
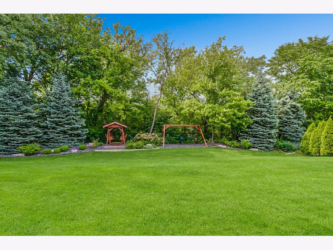
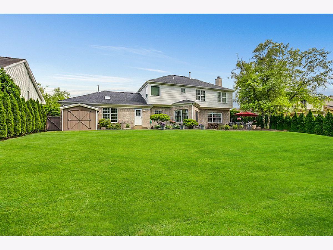
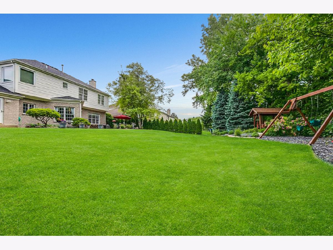
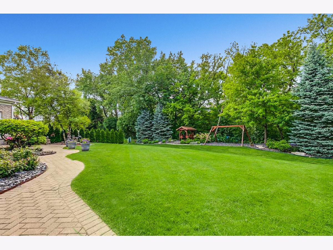
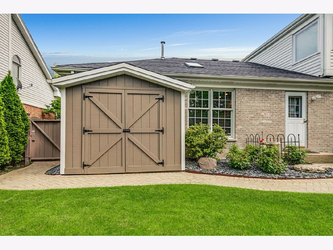
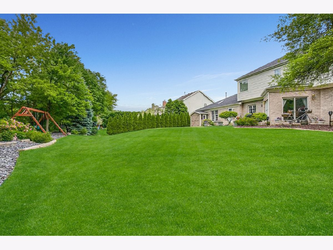
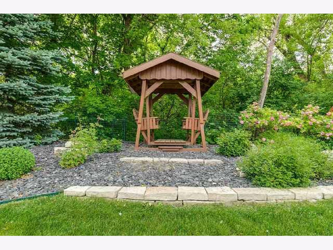
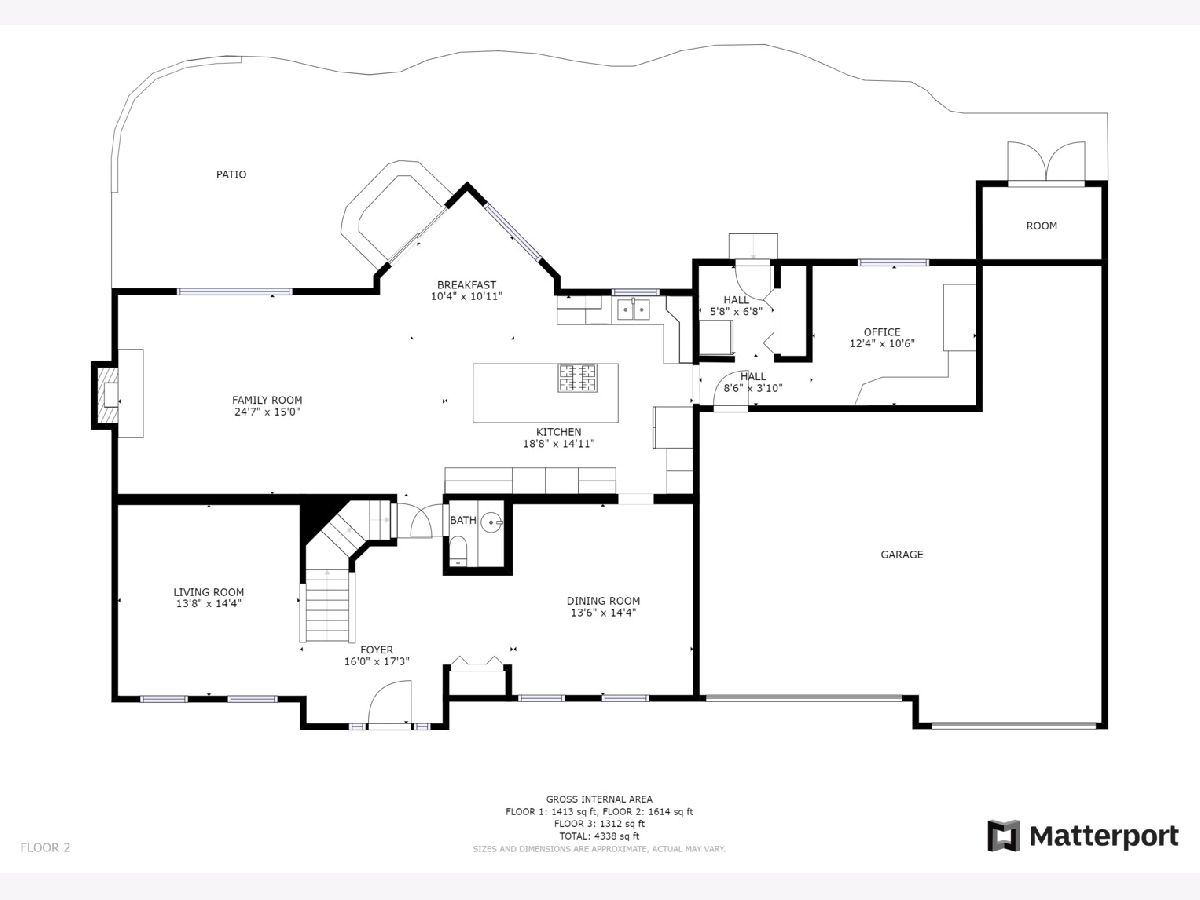
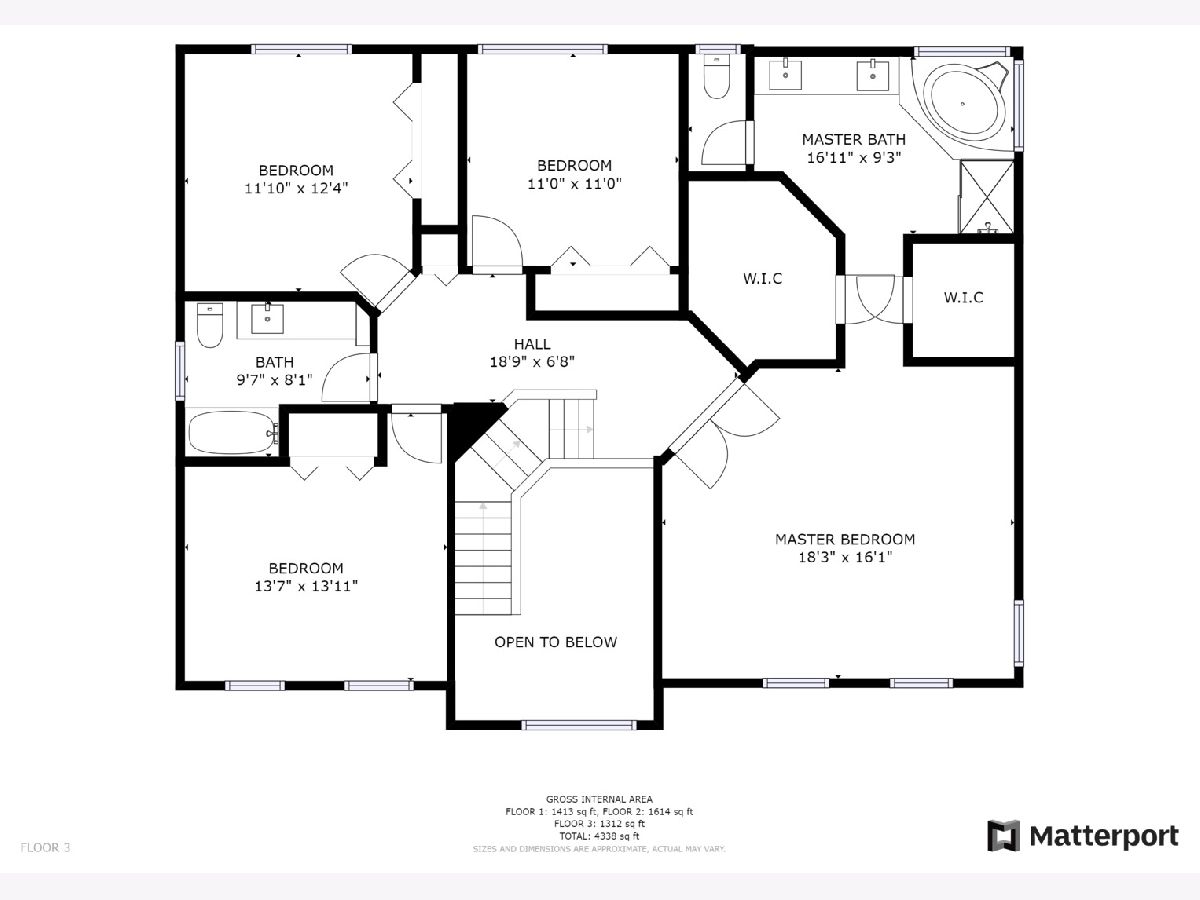
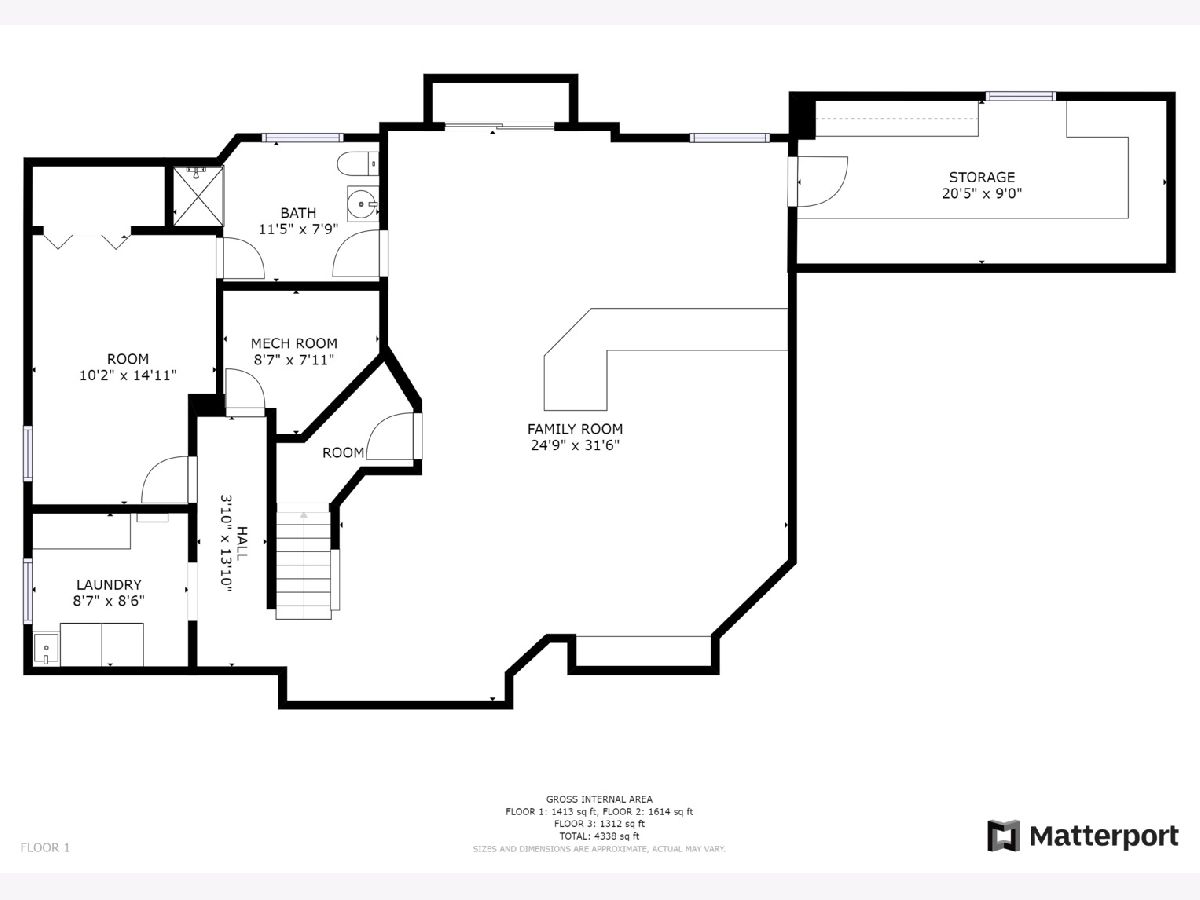
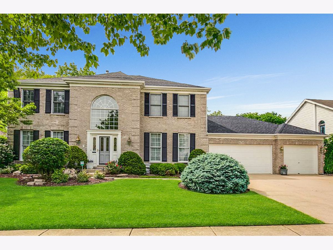
Room Specifics
Total Bedrooms: 5
Bedrooms Above Ground: 4
Bedrooms Below Ground: 1
Dimensions: —
Floor Type: Carpet
Dimensions: —
Floor Type: Carpet
Dimensions: —
Floor Type: Carpet
Dimensions: —
Floor Type: —
Full Bathrooms: 4
Bathroom Amenities: Whirlpool,Separate Shower,Double Sink
Bathroom in Basement: 1
Rooms: Breakfast Room,Office,Bedroom 5,Recreation Room,Foyer,Mud Room,Storage,Walk In Closet
Basement Description: Finished
Other Specifics
| 3 | |
| — | |
| Concrete | |
| Patio, Brick Paver Patio, Storms/Screens | |
| Landscaped,Wooded | |
| 85X130 | |
| — | |
| Full | |
| Vaulted/Cathedral Ceilings, Skylight(s), Hardwood Floors, Walk-In Closet(s) | |
| Double Oven, Microwave, Dishwasher, Refrigerator, Washer, Dryer, Disposal, Cooktop, Built-In Oven, Water Purifier | |
| Not in DB | |
| Sidewalks, Street Lights, Street Paved | |
| — | |
| — | |
| Wood Burning Stove |
Tax History
| Year | Property Taxes |
|---|---|
| 2020 | $14,647 |
Contact Agent
Nearby Similar Homes
Nearby Sold Comparables
Contact Agent
Listing Provided By
Picket Fence Realty Mt. Prospect




