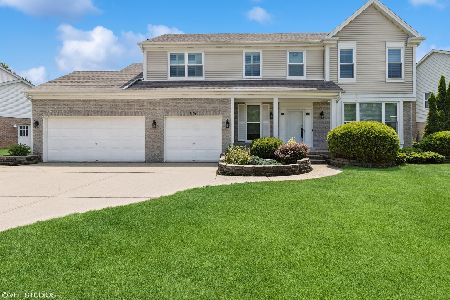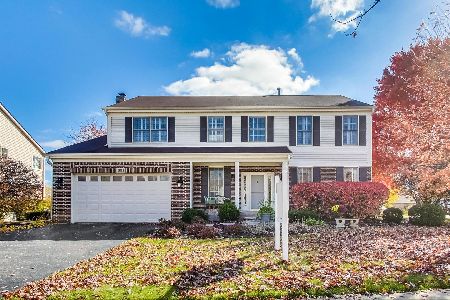671 Longford Drive, Des Plaines, Illinois 60016
$482,500
|
Sold
|
|
| Status: | Closed |
| Sqft: | 3,300 |
| Cost/Sqft: | $151 |
| Beds: | 5 |
| Baths: | 5 |
| Year Built: | 1995 |
| Property Taxes: | $10,263 |
| Days On Market: | 2326 |
| Lot Size: | 0,29 |
Description
GREAT NEW PRICE on this Beautiful 2-Story in Desirable Longford Glen Subdivision! Rarely available, huge corner home with 6 BR/4.5 baths and 3 Car garage! Features convenient first floor bedroom and bath can make this an ideal in-law arrangement. Enormous open concept kitchen with island breakfast bar, granite counter, cook-top and double oven. The bright eating area overlooks lovely backyard with beautiful perennials. Adjacent to the kitchen is a spacious family room with custom built-in cabinets and gas fireplace. Separate formal dining and living rooms. Gorgeous staircase leads up to 4 Bedrooms, including a huge m aster suite w/double sinks, soaking tub, separate shower and his & hers walk-in closets. Huge finished basement with rec room, laundry, bedroom, full bath and tons of storage space. Beautiful paver walkway & patio. Recent Improvements include Newer Roof and A/C. Seller also offering a 1 yr. Home Warranty. Conveniently Located to parks, shops, restaurants and minutes to 294.
Property Specifics
| Single Family | |
| — | |
| — | |
| 1995 | |
| Full | |
| — | |
| No | |
| 0.29 |
| Cook | |
| Longford Glen | |
| 200 / Annual | |
| Other | |
| Lake Michigan | |
| Public Sewer | |
| 10509124 | |
| 03361080290000 |
Nearby Schools
| NAME: | DISTRICT: | DISTANCE: | |
|---|---|---|---|
|
Grade School
Euclid Elementary School |
26 | — | |
|
Middle School
River Trails Middle School |
26 | Not in DB | |
|
High School
Maine West High School |
207 | Not in DB | |
Property History
| DATE: | EVENT: | PRICE: | SOURCE: |
|---|---|---|---|
| 8 Aug, 2012 | Sold | $480,000 | MRED MLS |
| 11 Jun, 2012 | Under contract | $499,000 | MRED MLS |
| — | Last price change | $513,000 | MRED MLS |
| 7 Apr, 2011 | Listed for sale | $595,000 | MRED MLS |
| 13 Jan, 2020 | Sold | $482,500 | MRED MLS |
| 18 Nov, 2019 | Under contract | $499,000 | MRED MLS |
| — | Last price change | $519,000 | MRED MLS |
| 6 Sep, 2019 | Listed for sale | $519,000 | MRED MLS |
Room Specifics
Total Bedrooms: 6
Bedrooms Above Ground: 5
Bedrooms Below Ground: 1
Dimensions: —
Floor Type: Carpet
Dimensions: —
Floor Type: Carpet
Dimensions: —
Floor Type: Carpet
Dimensions: —
Floor Type: —
Dimensions: —
Floor Type: —
Full Bathrooms: 5
Bathroom Amenities: Separate Shower,Double Sink,Soaking Tub
Bathroom in Basement: 1
Rooms: Bedroom 5,Eating Area,Recreation Room,Bedroom 6,Storage
Basement Description: Finished,Egress Window
Other Specifics
| 3 | |
| — | |
| Concrete | |
| Brick Paver Patio | |
| Corner Lot,Landscaped | |
| 125 X 100 | |
| — | |
| Full | |
| Vaulted/Cathedral Ceilings, Hardwood Floors, First Floor Bedroom, In-Law Arrangement, First Floor Full Bath, Walk-In Closet(s) | |
| Double Oven, Microwave, Dishwasher, Refrigerator, Washer, Dryer, Disposal, Trash Compactor, Cooktop | |
| Not in DB | |
| Sidewalks, Street Lights, Street Paved | |
| — | |
| — | |
| Wood Burning, Gas Log, Gas Starter |
Tax History
| Year | Property Taxes |
|---|---|
| 2012 | $12,271 |
| 2020 | $10,263 |
Contact Agent
Nearby Similar Homes
Nearby Sold Comparables
Contact Agent
Listing Provided By
Coldwell Banker Residential







