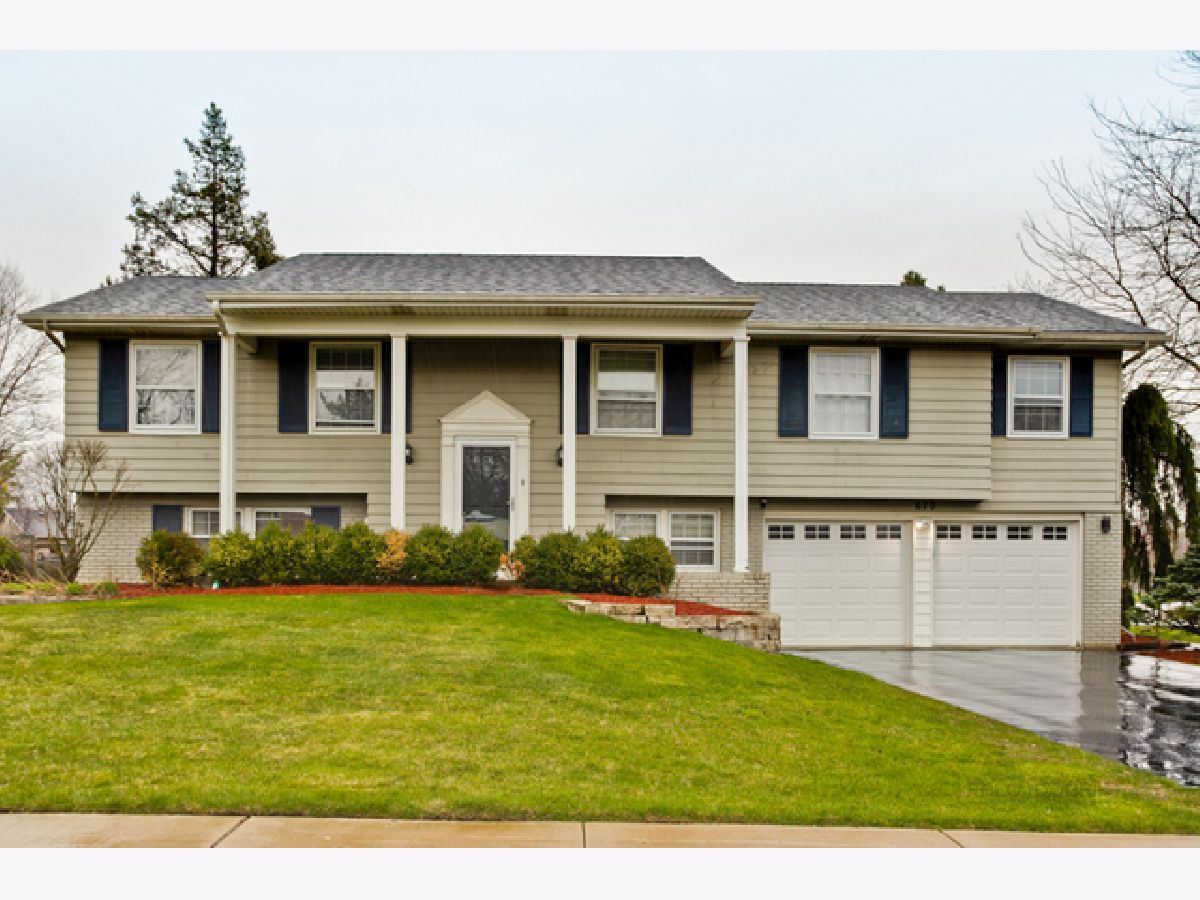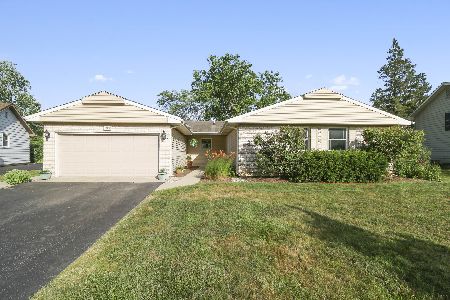670 Shady Grove Lane, Buffalo Grove, Illinois 60089
$380,000
|
Sold
|
|
| Status: | Closed |
| Sqft: | 2,529 |
| Cost/Sqft: | $154 |
| Beds: | 4 |
| Baths: | 3 |
| Year Built: | 1970 |
| Property Taxes: | $10,845 |
| Days On Market: | 2132 |
| Lot Size: | 0,25 |
Description
Amazing curb appeal as you pull up to this expanded Nottingham totally updated and ready to call home! This wonderful east west exposure gives you all the natural light you need throughout the day! Gleaming hardwood floors as you flow through the main living area and into the completely updated and open kitchen! Gorgeous granite countertops, pendant lights, stainless appliances all overlook the newly remodeled buffet and beverage entertaining space in the dining room. Sliders to the refinished deck lead you to your outdoor oasis this summer! Down the hall features a large guest room, a second bedroom with a huge walk in closet, a fully remodeled bath with dual vanities and separate shower. The Master suite is one to be seen with room for a lounge area, vanity space, and huge walk in closet. The updated master bath has custom tile, a full glass shower door, and beautiful lighting. Downstairs features a large recreation area and family room with wood burning fireplace. There is also a third full bathroom and full bedroom or home office or the perfect in-law arrangement. A full laundry room with newer washer and dryer and large storage closet for all the toys! Attached two car garage with extra deep space for a work area. The fenced yard has room for outdoor fun with multilevel entertaining on the deck and lower level patio and firepit! Plus garden boxes to plant to your hearts desire! Its so rare to find all this square footage with these finishes at this price! Walk to Willowstream Park, Willow Grove, the farmers market, BG fitness center and more! Bike through the forest preserve and get some fresh air with this awesome location!
Property Specifics
| Single Family | |
| — | |
| — | |
| 1970 | |
| Full,English | |
| EXPANDED NOTTINGHAM | |
| No | |
| 0.25 |
| Lake | |
| Strathmore | |
| 0 / Not Applicable | |
| None | |
| Lake Michigan | |
| Public Sewer | |
| 10700928 | |
| 15322030100000 |
Nearby Schools
| NAME: | DISTRICT: | DISTANCE: | |
|---|---|---|---|
|
Grade School
Ivy Hall Elementary School |
96 | — | |
|
Middle School
Twin Groves Middle School |
96 | Not in DB | |
|
High School
Adlai E Stevenson High School |
125 | Not in DB | |
Property History
| DATE: | EVENT: | PRICE: | SOURCE: |
|---|---|---|---|
| 28 Jul, 2008 | Sold | $365,000 | MRED MLS |
| 23 Jun, 2008 | Under contract | $399,000 | MRED MLS |
| 6 Jun, 2008 | Listed for sale | $399,000 | MRED MLS |
| 9 Jun, 2017 | Sold | $400,000 | MRED MLS |
| 19 Apr, 2017 | Under contract | $419,900 | MRED MLS |
| 17 Apr, 2017 | Listed for sale | $419,900 | MRED MLS |
| 1 Jul, 2020 | Sold | $380,000 | MRED MLS |
| 20 May, 2020 | Under contract | $389,000 | MRED MLS |
| — | Last price change | $400,000 | MRED MLS |
| 29 Apr, 2020 | Listed for sale | $400,000 | MRED MLS |

Room Specifics
Total Bedrooms: 4
Bedrooms Above Ground: 4
Bedrooms Below Ground: 0
Dimensions: —
Floor Type: Hardwood
Dimensions: —
Floor Type: Hardwood
Dimensions: —
Floor Type: Porcelain Tile
Full Bathrooms: 3
Bathroom Amenities: Double Sink,Soaking Tub
Bathroom in Basement: 1
Rooms: Deck
Basement Description: Finished,Exterior Access
Other Specifics
| 2 | |
| Concrete Perimeter | |
| Asphalt | |
| Deck, Patio, Storms/Screens | |
| Corner Lot,Fenced Yard,Landscaped | |
| 93X110X109X108 | |
| Unfinished | |
| Full | |
| Bar-Dry, Hardwood Floors, First Floor Bedroom, In-Law Arrangement, First Floor Laundry, First Floor Full Bath, Walk-In Closet(s) | |
| Double Oven, Range, Microwave, Dishwasher, Refrigerator, Washer, Dryer, Disposal, Stainless Steel Appliance(s), Wine Refrigerator | |
| Not in DB | |
| Park, Pool, Curbs, Sidewalks, Street Lights, Street Paved | |
| — | |
| — | |
| — |
Tax History
| Year | Property Taxes |
|---|---|
| 2008 | $8,579 |
| 2017 | $9,892 |
| 2020 | $10,845 |
Contact Agent
Nearby Similar Homes
Nearby Sold Comparables
Contact Agent
Listing Provided By
RE/MAX Suburban








