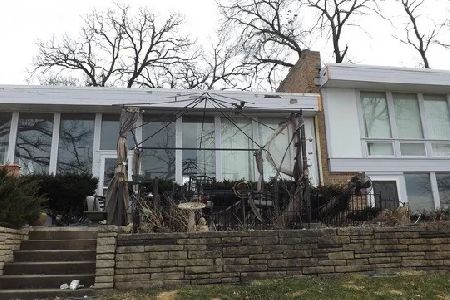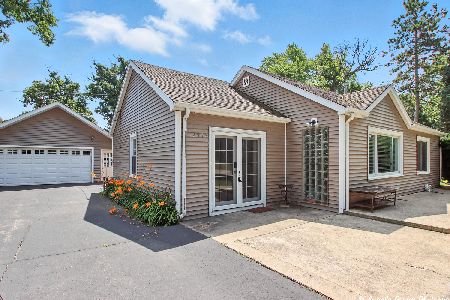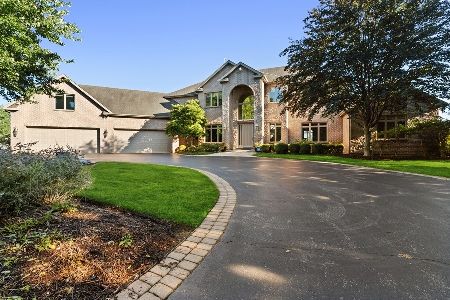660 Wellington Drive, Lakemoor, Illinois 60051
$295,000
|
Sold
|
|
| Status: | Closed |
| Sqft: | 2,144 |
| Cost/Sqft: | $142 |
| Beds: | 3 |
| Baths: | 5 |
| Year Built: | 1998 |
| Property Taxes: | $10,322 |
| Days On Market: | 2574 |
| Lot Size: | 0,74 |
Description
Pretty ranch style home on almost 3/4 of an acre! Kitchen has 42" cabinets with a custom granite counter top with matte finish. Living room, master bedroom and bedroom 2 have vaulted ceilings. Master bedroom has huge his and her's walk in closets. Master bath has a jetted tub and separate shower. HUGE 4 car garage for all of your cars and toys with extra large concrete driveway. Basement is fully finished with bedroom, full bath, kitchenette and recreation room. Bedrooms 2 & 3 share a jack-and-jill bathroom remodeled in 2015. New roof and gutters in 2015. New pressure tank in 2018. Attic access from house and garage providing tons of storage! Make an appointment today!
Property Specifics
| Single Family | |
| — | |
| Ranch | |
| 1998 | |
| Full | |
| — | |
| No | |
| 0.74 |
| Mc Henry | |
| — | |
| 0 / Not Applicable | |
| None | |
| Private Well | |
| Septic-Private | |
| 10143925 | |
| 1020327009 |
Property History
| DATE: | EVENT: | PRICE: | SOURCE: |
|---|---|---|---|
| 28 Dec, 2018 | Sold | $295,000 | MRED MLS |
| 3 Dec, 2018 | Under contract | $305,000 | MRED MLS |
| 26 Nov, 2018 | Listed for sale | $305,000 | MRED MLS |
Room Specifics
Total Bedrooms: 4
Bedrooms Above Ground: 3
Bedrooms Below Ground: 1
Dimensions: —
Floor Type: Carpet
Dimensions: —
Floor Type: Carpet
Dimensions: —
Floor Type: Carpet
Full Bathrooms: 5
Bathroom Amenities: Whirlpool,Separate Shower
Bathroom in Basement: 1
Rooms: No additional rooms
Basement Description: Finished
Other Specifics
| 4 | |
| Concrete Perimeter | |
| Concrete | |
| Deck, Porch | |
| — | |
| 114282111301 | |
| Pull Down Stair | |
| Full | |
| Vaulted/Cathedral Ceilings, Skylight(s), Hardwood Floors, In-Law Arrangement | |
| Range, Microwave, Dishwasher, Refrigerator, Washer, Dryer | |
| Not in DB | |
| — | |
| — | |
| — | |
| Attached Fireplace Doors/Screen, Gas Log, Gas Starter |
Tax History
| Year | Property Taxes |
|---|---|
| 2018 | $10,322 |
Contact Agent
Nearby Similar Homes
Nearby Sold Comparables
Contact Agent
Listing Provided By
RE/MAX Plaza






