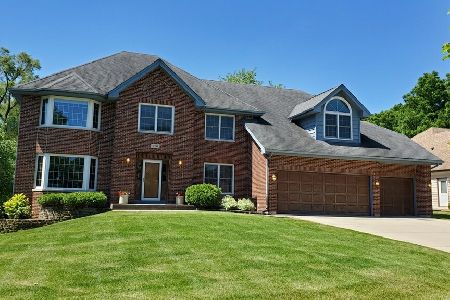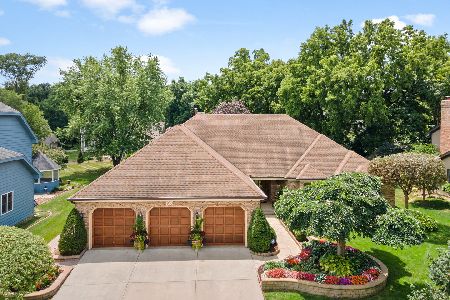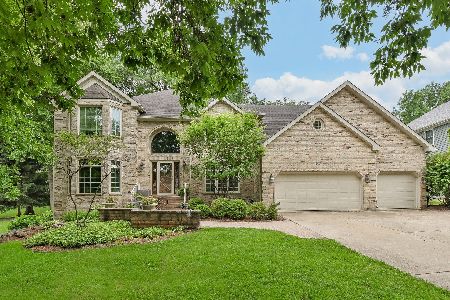655 Wildwood Lane, West Chicago, Illinois 60185
$395,000
|
Sold
|
|
| Status: | Closed |
| Sqft: | 3,055 |
| Cost/Sqft: | $131 |
| Beds: | 4 |
| Baths: | 4 |
| Year Built: | 1991 |
| Property Taxes: | $11,636 |
| Days On Market: | 1913 |
| Lot Size: | 0,31 |
Description
What a beauty! 4 Bedroom + Bonus Room, 3 1/2 Bathroom home in the heart of gorgeous Forest Trails subdivision with so much to offer! Impressive curb appeal w/ 2 story Bay windows, covered front porch, brick & cedar exterior, trio of dormer windows, newer front door (2015), concrete driveway (installed in 2017)~1st floor Office, Master Suite w/Luxury Master Bath (updates in 2015), walk in closet & huge Bonus Room w/ adjacent closet (can function as a 2nd floor Office, Exercise/Reading Room), full finished basement w/ full bathroom, large & wonderful yard w/ expansive deck! Awesome Kitchen w/ newer appliances including a double oven & French door refrigerator (2015), 29 ft of stunning mocha granite counters & stone back splash (2007), extensive cabinetry, Oak hardwood floors, 7 ft long island, updated lighting~Terrific Family Room w/ vaulted ceiling, masonry fireplace & hardwood flooring (installed 2013). Ideal floor plan for indoor/outdoor entertaining & day to day living highlighted by a welcoming 2 story Foyer, Kitchen & Eating Area open to Family Rm, & wrap around 64 foot Deck that opens to Eating Area via sliding door (2015) & 1st floor Office via patio door~Living Room is a flexible space, can also function as a Music Room/Play Room/additional1st floor office/Media Room~1st floor Laundry/Mud Room off attached garage~All Bedrooms are spacious w/ treetop views, large closets. All Bathrooms have updated counters, sinks, lighting & mirrors~Huge Basement Rec Room w/ newer full Bathroom (installed 2015).Extensive storage on all 3 levels~3,055 square feet = levels 1 + 2; 1/3 acre lot- there's plenty of room for everyone to enjoy plus a tranquil back yard setting~Views of mature trees, perennial garden from every room. New furnace (2019), air purification system (2016), many windows replaced in 2010; 3 basement windows replaced in Oct. 2020, house exterior pro staining (2015). Close to Illinois Prairie Path~Award winning District 25 grade & middle schools & District 99 High School~Walk to Wheaton Academy High School (local private school). Short drive to I-88, I-355, I-290, North Ave and Route 59!
Property Specifics
| Single Family | |
| — | |
| — | |
| 1991 | |
| Full,English | |
| — | |
| No | |
| 0.31 |
| Du Page | |
| Forest Trails | |
| 45 / Annual | |
| None | |
| Public | |
| Public Sewer | |
| 10892998 | |
| 0134405014 |
Nearby Schools
| NAME: | DISTRICT: | DISTANCE: | |
|---|---|---|---|
|
Grade School
Evergreen Elementary School |
25 | — | |
|
Middle School
Benjamin Middle School |
25 | Not in DB | |
|
High School
Community High School |
94 | Not in DB | |
Property History
| DATE: | EVENT: | PRICE: | SOURCE: |
|---|---|---|---|
| 12 Mar, 2021 | Sold | $395,000 | MRED MLS |
| 17 Dec, 2020 | Under contract | $399,900 | MRED MLS |
| 30 Oct, 2020 | Listed for sale | $399,900 | MRED MLS |

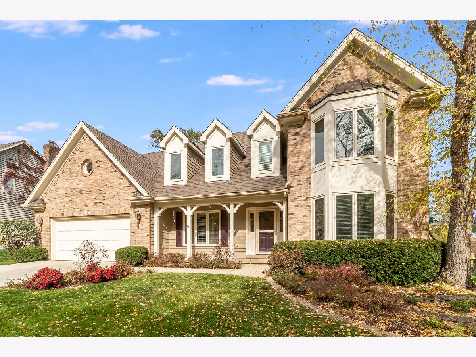
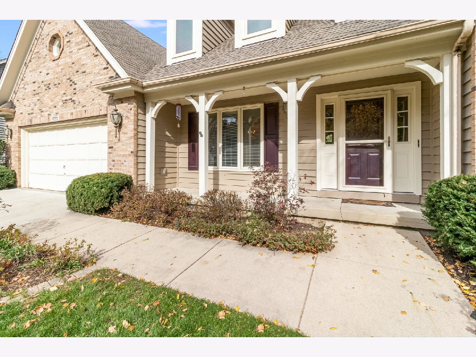
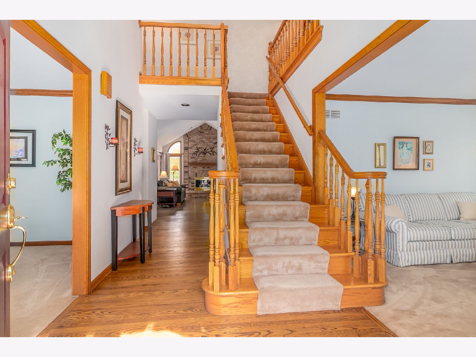

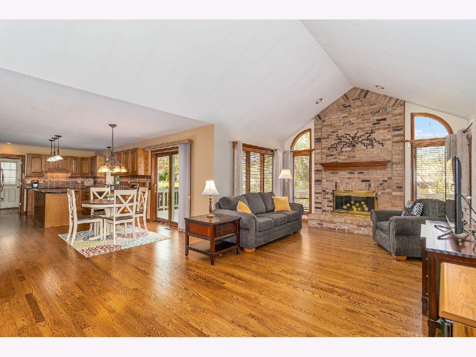
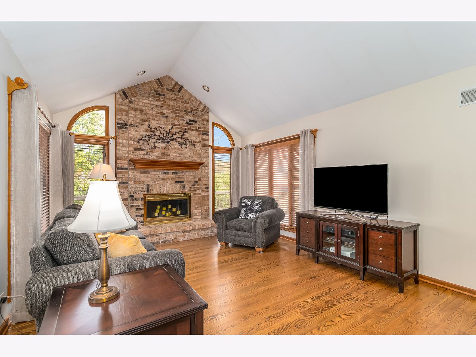
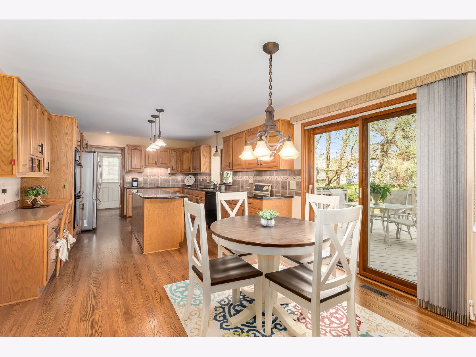
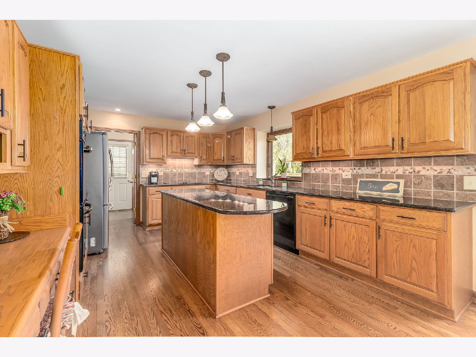
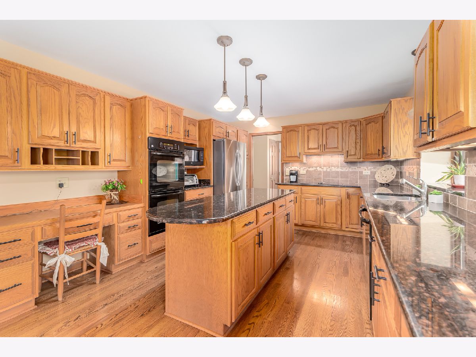
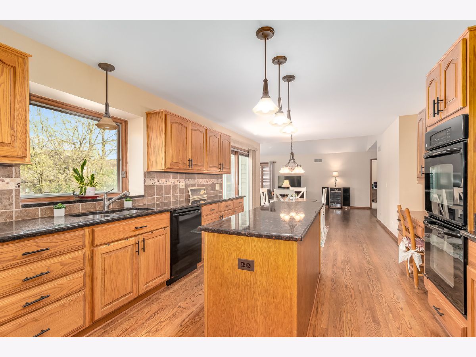
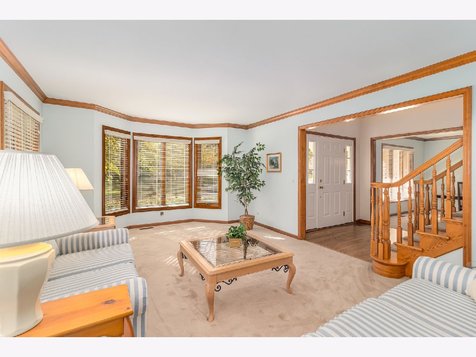
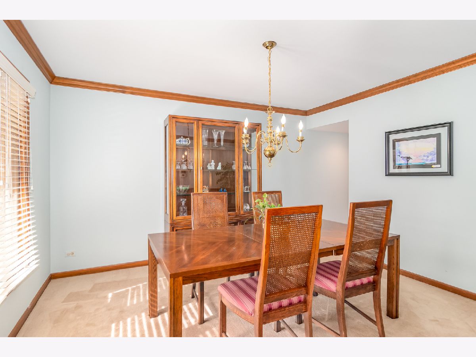
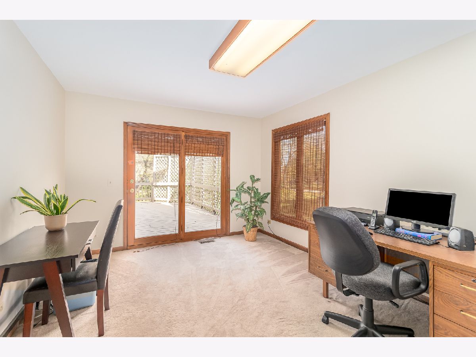
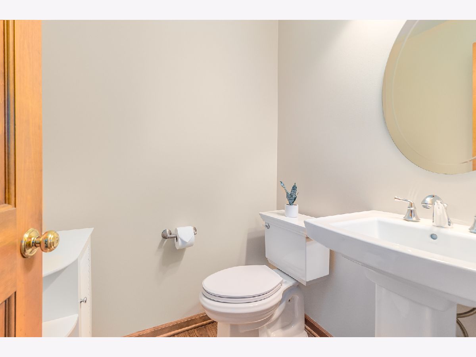

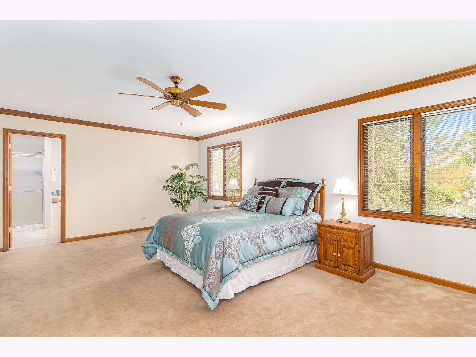

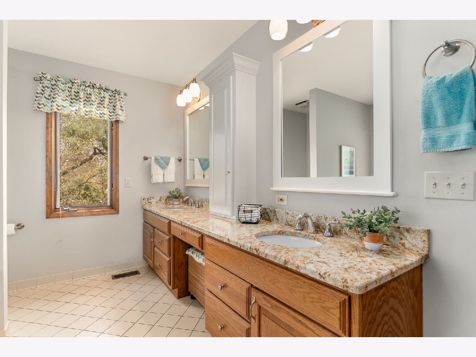

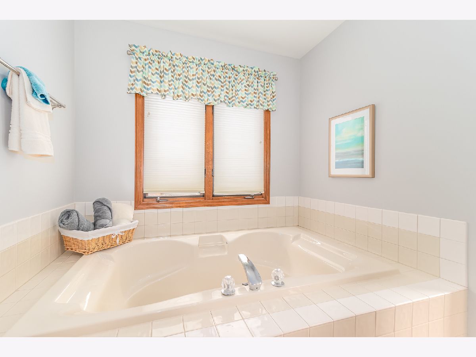

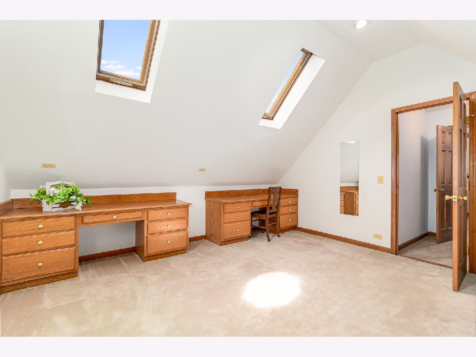
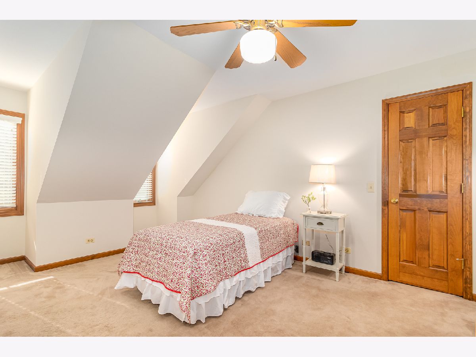



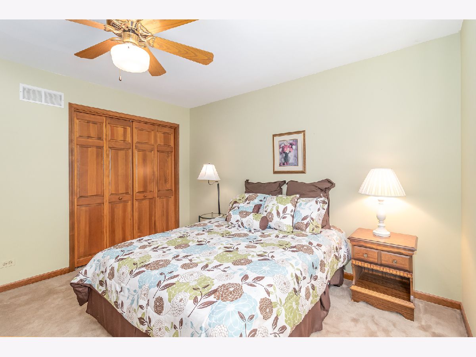

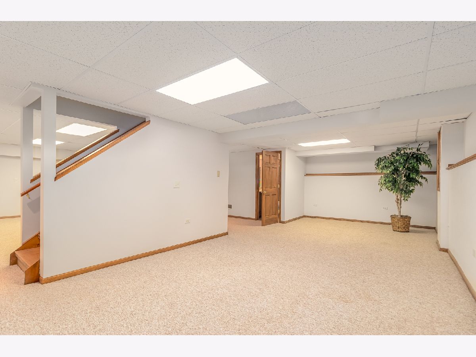
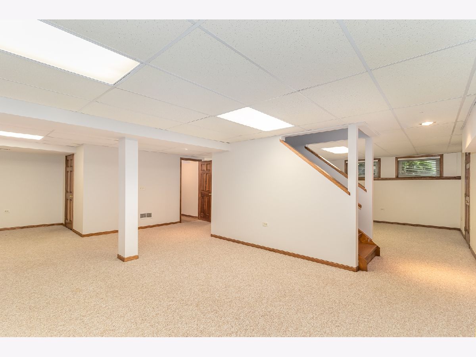



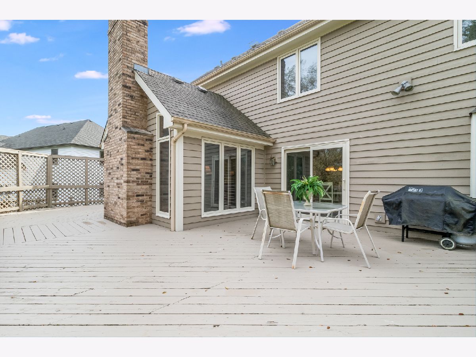

Room Specifics
Total Bedrooms: 4
Bedrooms Above Ground: 4
Bedrooms Below Ground: 0
Dimensions: —
Floor Type: Carpet
Dimensions: —
Floor Type: Carpet
Dimensions: —
Floor Type: Carpet
Full Bathrooms: 4
Bathroom Amenities: Separate Shower,Double Sink,Soaking Tub
Bathroom in Basement: 1
Rooms: Office,Bonus Room,Recreation Room,Foyer,Storage,Walk In Closet,Deck
Basement Description: Finished
Other Specifics
| 2 | |
| — | |
| Concrete | |
| Deck | |
| Landscaped,Mature Trees | |
| 90 X 150 | |
| — | |
| Full | |
| Vaulted/Cathedral Ceilings, Hardwood Floors, First Floor Laundry, Built-in Features, Walk-In Closet(s), Open Floorplan | |
| Double Oven, Microwave, Dishwasher, Refrigerator, Disposal, Electric Cooktop | |
| Not in DB | |
| Park, Sidewalks, Street Lights, Street Paved | |
| — | |
| — | |
| Masonry |
Tax History
| Year | Property Taxes |
|---|---|
| 2021 | $11,636 |
Contact Agent
Nearby Similar Homes
Nearby Sold Comparables
Contact Agent
Listing Provided By
RE/MAX Action



