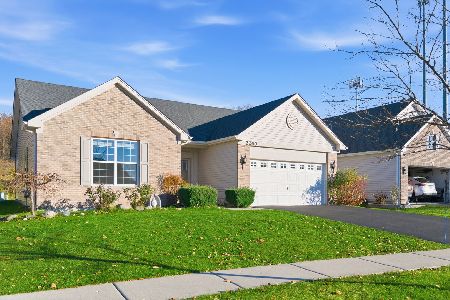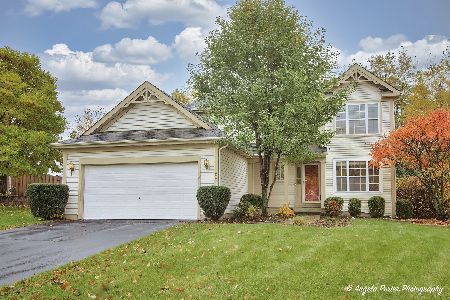651 Lake Plumleigh Way, Algonquin, Illinois 60102
$178,000
|
Sold
|
|
| Status: | Closed |
| Sqft: | 0 |
| Cost/Sqft: | — |
| Beds: | 3 |
| Baths: | 3 |
| Year Built: | 2001 |
| Property Taxes: | $5,942 |
| Days On Market: | 4950 |
| Lot Size: | 0,00 |
Description
Great buy in much desired Algonquin Lakes This home has a great Cul de sac location, Nice open floor plan with large eat in kitchen. Gleaming hardwood floors throughout the main level .Master bedroom with private bath and a finished basement and a large fenced in yard near walking paths and nature preserve. This home is being sold as is and will go fast !
Property Specifics
| Single Family | |
| — | |
| Traditional | |
| 2001 | |
| Full | |
| ASPEN | |
| No | |
| 0 |
| Kane | |
| Algonquin Lakes | |
| 0 / Not Applicable | |
| None | |
| Public,Community Well | |
| Public Sewer | |
| 08108753 | |
| 0302177016 |
Nearby Schools
| NAME: | DISTRICT: | DISTANCE: | |
|---|---|---|---|
|
Grade School
Algonquin Lake Elementary School |
300 | — | |
|
Middle School
Algonquin Middle School |
300 | Not in DB | |
|
High School
Dundee-crown High School |
300 | Not in DB | |
Property History
| DATE: | EVENT: | PRICE: | SOURCE: |
|---|---|---|---|
| 25 Sep, 2012 | Sold | $178,000 | MRED MLS |
| 3 Aug, 2012 | Under contract | $189,900 | MRED MLS |
| 6 Jul, 2012 | Listed for sale | $189,900 | MRED MLS |
| 22 Dec, 2023 | Sold | $365,000 | MRED MLS |
| 13 Nov, 2023 | Under contract | $379,000 | MRED MLS |
| 8 Nov, 2023 | Listed for sale | $379,000 | MRED MLS |
Room Specifics
Total Bedrooms: 3
Bedrooms Above Ground: 3
Bedrooms Below Ground: 0
Dimensions: —
Floor Type: Carpet
Dimensions: —
Floor Type: Carpet
Full Bathrooms: 3
Bathroom Amenities: —
Bathroom in Basement: 0
Rooms: Eating Area
Basement Description: Finished
Other Specifics
| 2 | |
| Concrete Perimeter | |
| Asphalt | |
| Patio | |
| Cul-De-Sac | |
| 57X141X125X117 | |
| Unfinished | |
| Full | |
| — | |
| Range, Dishwasher, Washer, Dryer | |
| Not in DB | |
| Street Lights, Street Paved | |
| — | |
| — | |
| — |
Tax History
| Year | Property Taxes |
|---|---|
| 2012 | $5,942 |
| 2023 | $6,940 |
Contact Agent
Nearby Similar Homes
Nearby Sold Comparables
Contact Agent
Listing Provided By
Baird & Warner







