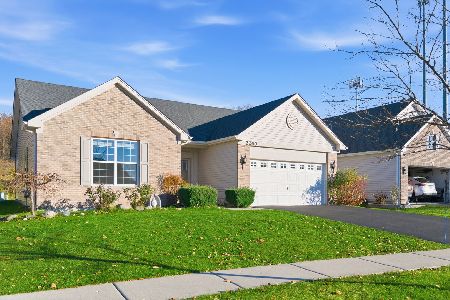651 Lake Plumleigh Way, Algonquin, Illinois 60102
$365,000
|
Sold
|
|
| Status: | Closed |
| Sqft: | 1,656 |
| Cost/Sqft: | $229 |
| Beds: | 3 |
| Baths: | 3 |
| Year Built: | 2001 |
| Property Taxes: | $6,940 |
| Days On Market: | 809 |
| Lot Size: | 0,00 |
Description
Welcome Home! Nestled on the highly coveted Algonquin Lakes subdivision, this home is a rare find and a true gem in today's market ~ Stunning, new two-tone kitchen that will leave you in awe ~ The spacious design boasts a large sink that overlooks the picturesque backyard, complemented by sleek stainless-steel appliances and a generous center island for culinary creativity ~ It's a chef's dream come true ~ Step outside through sliders that open up to a generous paver patio, ideal for grilling and entertaining ~ With the lot backing up to a wooded area, you'll enjoy the tranquility of nature and the privacy you desire ~ The master suite is a retreat within itself, featuring a spacious walk-in closet and a spa-like bathroom where you can unwind and rejuvenate ~ Elegance of hardwood flooring, adding a touch of warmth and sophistication to the home ~ The finished basement is wired for surround sound, making it the ultimate space for a home theater ~ There's also plenty of room for your hobbies, a pool table area with a bar, and ample storage space to keep your belongings organized ~ The neighborhood is not just a place to live; it's a community ~ Lakes, parks, walking and biking paths, a basketball court, baseball field, frisbee golf course, and more offer endless recreational opportunities for you and your family ~ Schedule a showing today:)
Property Specifics
| Single Family | |
| — | |
| — | |
| 2001 | |
| — | |
| ASPEN | |
| No | |
| 0 |
| Kane | |
| Algonquin Lakes | |
| 0 / Not Applicable | |
| — | |
| — | |
| — | |
| 11920494 | |
| 0302177016 |
Nearby Schools
| NAME: | DISTRICT: | DISTANCE: | |
|---|---|---|---|
|
Grade School
Algonquin Lake Elementary School |
300 | — | |
|
Middle School
Algonquin Middle School |
300 | Not in DB | |
|
High School
Dundee-crown High School |
300 | Not in DB | |
Property History
| DATE: | EVENT: | PRICE: | SOURCE: |
|---|---|---|---|
| 25 Sep, 2012 | Sold | $178,000 | MRED MLS |
| 3 Aug, 2012 | Under contract | $189,900 | MRED MLS |
| 6 Jul, 2012 | Listed for sale | $189,900 | MRED MLS |
| 22 Dec, 2023 | Sold | $365,000 | MRED MLS |
| 13 Nov, 2023 | Under contract | $379,000 | MRED MLS |
| 8 Nov, 2023 | Listed for sale | $379,000 | MRED MLS |
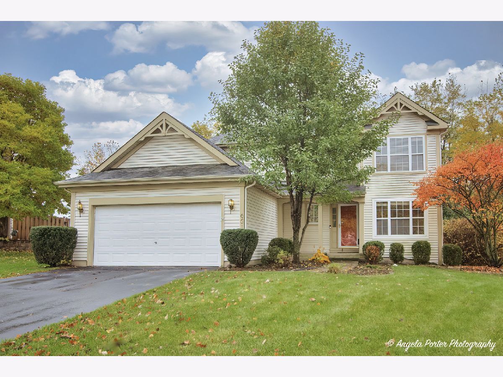
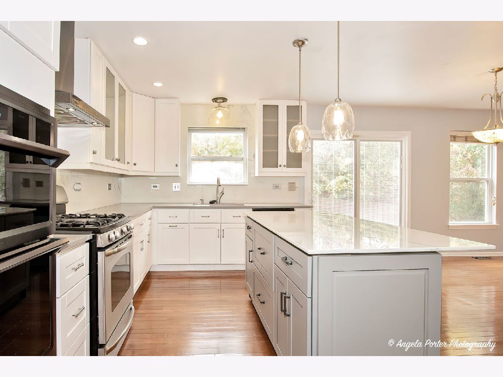
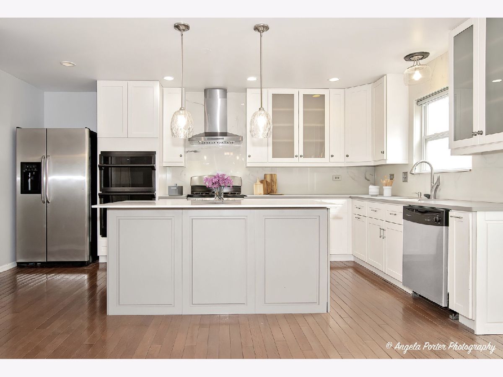
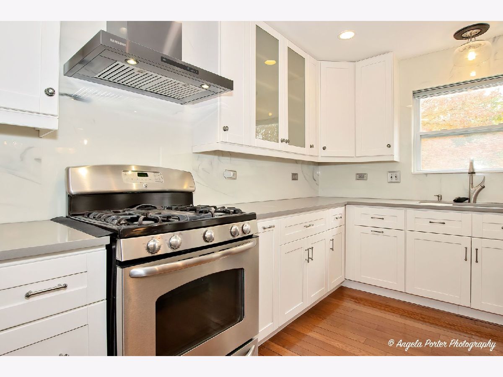
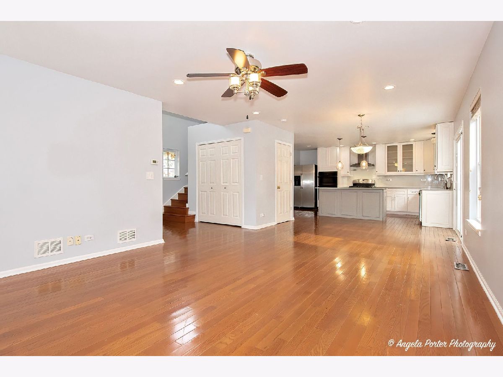
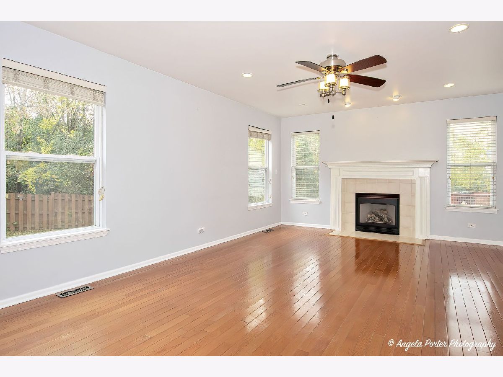
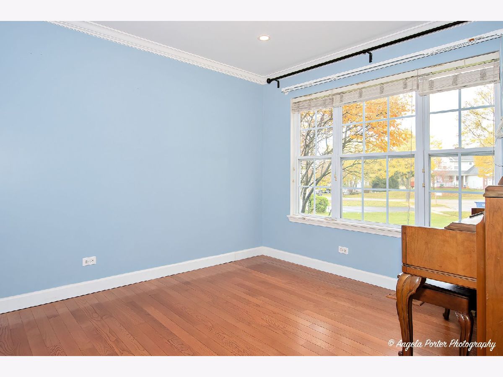
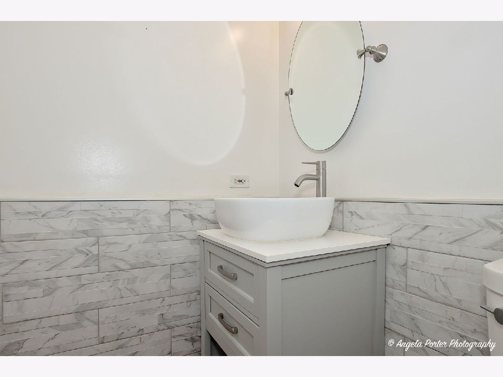
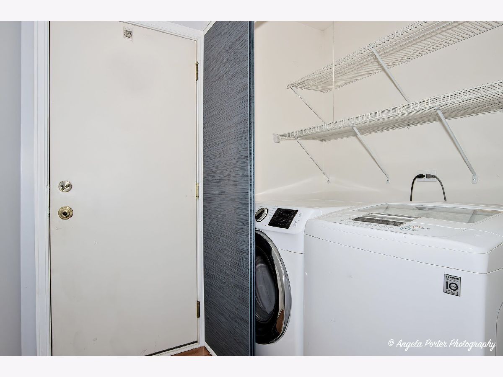
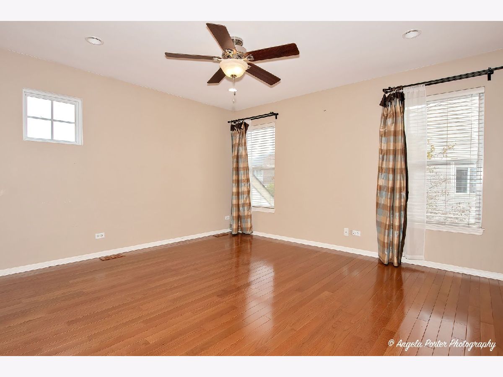
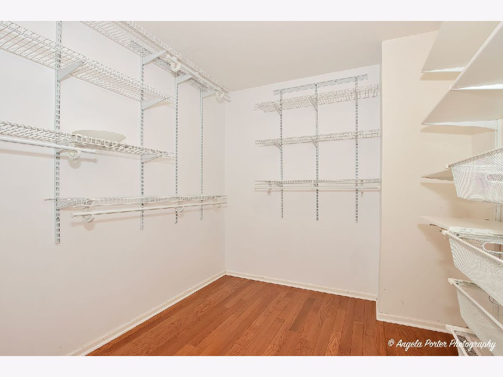
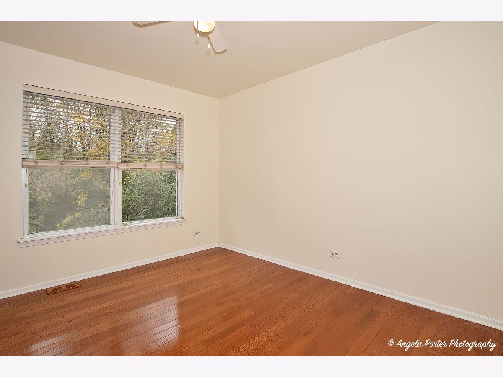
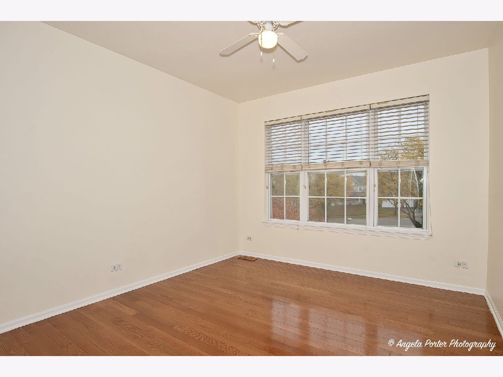
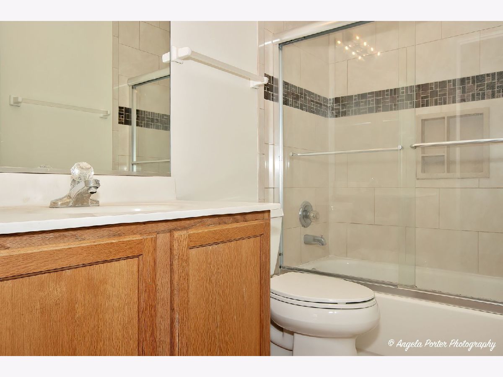
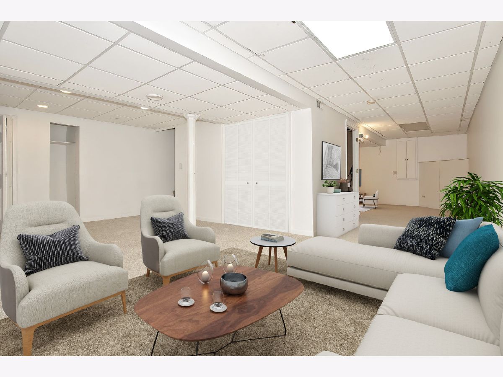
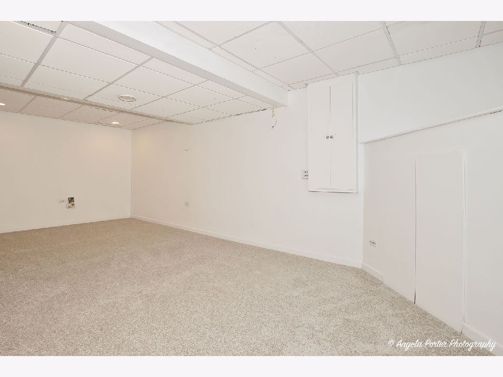
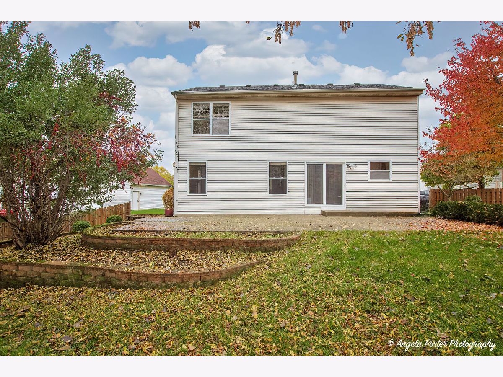
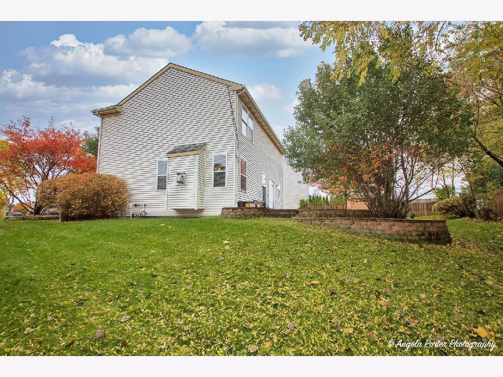
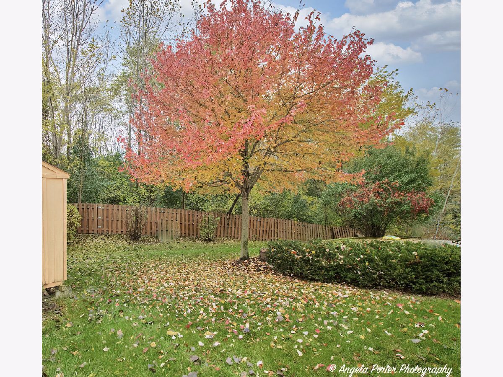
Room Specifics
Total Bedrooms: 3
Bedrooms Above Ground: 3
Bedrooms Below Ground: 0
Dimensions: —
Floor Type: —
Dimensions: —
Floor Type: —
Full Bathrooms: 3
Bathroom Amenities: —
Bathroom in Basement: 0
Rooms: —
Basement Description: Finished
Other Specifics
| 2 | |
| — | |
| Asphalt | |
| — | |
| — | |
| 57X141X125X117 | |
| Unfinished | |
| — | |
| — | |
| — | |
| Not in DB | |
| — | |
| — | |
| — | |
| — |
Tax History
| Year | Property Taxes |
|---|---|
| 2012 | $5,942 |
| 2023 | $6,940 |
Contact Agent
Nearby Similar Homes
Nearby Sold Comparables
Contact Agent
Listing Provided By
Compass

