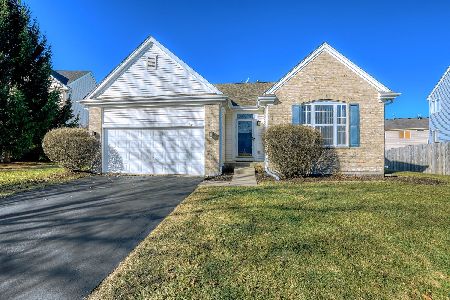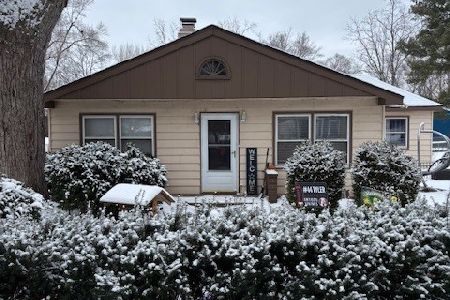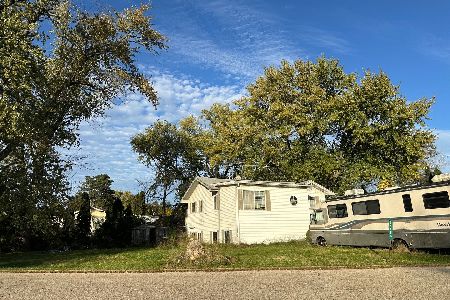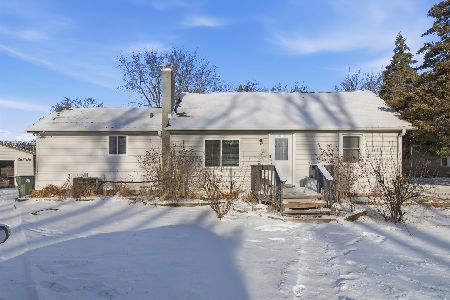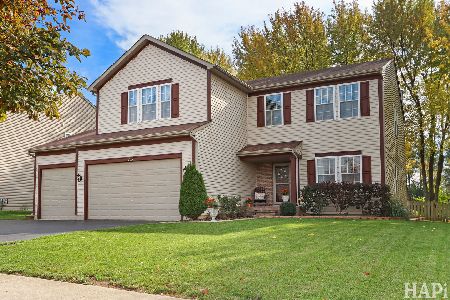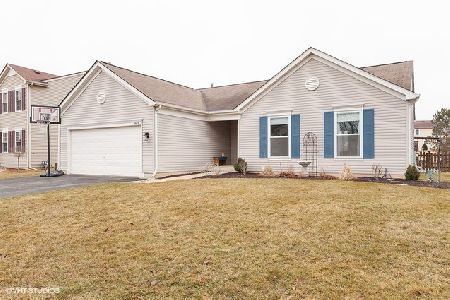643 Summerlyn Drive, Antioch, Illinois 60002
$225,000
|
Sold
|
|
| Status: | Closed |
| Sqft: | 0 |
| Cost/Sqft: | — |
| Beds: | 4 |
| Baths: | 3 |
| Year Built: | 2001 |
| Property Taxes: | $7,328 |
| Days On Market: | 5821 |
| Lot Size: | 0,00 |
Description
Nearly 3200 sq feet of like new, freshly painted living space. Premium fenced lot w/great view, brick patio, prof landscaping. Many upgrades, hardwood floors, masonry FP, trim, 6 panel doors...Huge kitchen, master w/sitting area luxury bath, 4 BR all w/walk-in closets, plus loft. Insulated garage plus storage shed.
Property Specifics
| Single Family | |
| — | |
| Traditional | |
| 2001 | |
| Partial | |
| — | |
| No | |
| — |
| Lake | |
| Tiffany Farms | |
| 120 / Annual | |
| Other | |
| Public | |
| Public Sewer | |
| 07455219 | |
| 02071020560000 |
Property History
| DATE: | EVENT: | PRICE: | SOURCE: |
|---|---|---|---|
| 1 Jun, 2010 | Sold | $225,000 | MRED MLS |
| 27 Apr, 2010 | Under contract | $234,900 | MRED MLS |
| — | Last price change | $244,900 | MRED MLS |
| 1 Mar, 2010 | Listed for sale | $249,900 | MRED MLS |
Room Specifics
Total Bedrooms: 4
Bedrooms Above Ground: 4
Bedrooms Below Ground: 0
Dimensions: —
Floor Type: Carpet
Dimensions: —
Floor Type: Carpet
Dimensions: —
Floor Type: Carpet
Full Bathrooms: 3
Bathroom Amenities: Separate Shower,Double Sink
Bathroom in Basement: 0
Rooms: Bonus Room,Eating Area,Loft,Sitting Room,Utility Room-1st Floor
Basement Description: Crawl
Other Specifics
| 2 | |
| Concrete Perimeter | |
| Asphalt | |
| Patio | |
| Fenced Yard | |
| 70X115 | |
| — | |
| Full | |
| — | |
| Range, Microwave, Dishwasher, Disposal | |
| Not in DB | |
| Sidewalks, Street Lights, Street Paved | |
| — | |
| — | |
| — |
Tax History
| Year | Property Taxes |
|---|---|
| 2010 | $7,328 |
Contact Agent
Nearby Similar Homes
Contact Agent
Listing Provided By
Baird & Warner

