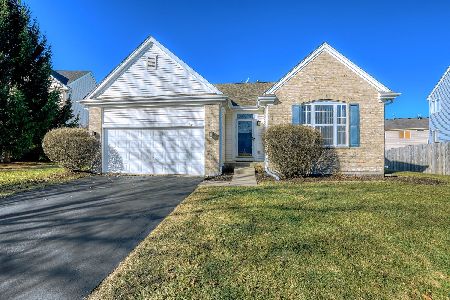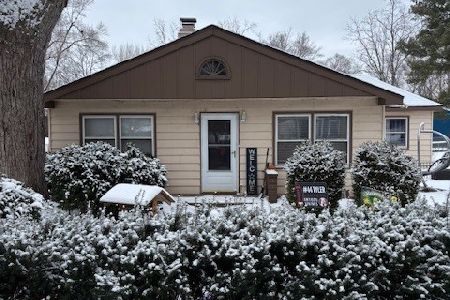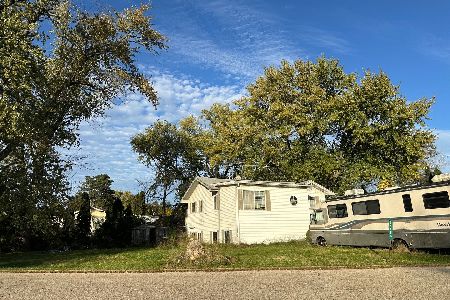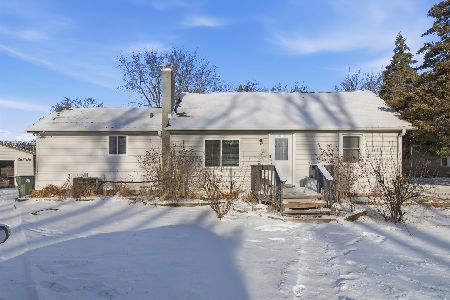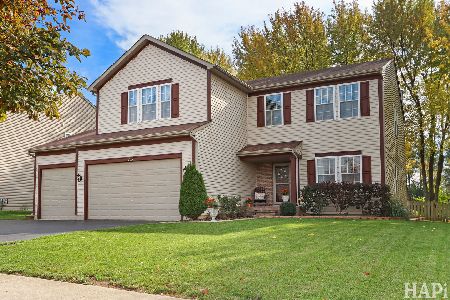649 Summerlyn Drive, Antioch, Illinois 60002
$227,000
|
Sold
|
|
| Status: | Closed |
| Sqft: | 2,368 |
| Cost/Sqft: | $99 |
| Beds: | 3 |
| Baths: | 3 |
| Year Built: | 1999 |
| Property Taxes: | $6,092 |
| Days On Market: | 2156 |
| Lot Size: | 0,20 |
Description
Rarely available RANCH in Tiffany Farms boasts a spacious open floor plan over 2,000 SF of living space! With an updated kitchen and SS appliances & a full finished basement with entertainment system speakers and projector . Fenced yard backs to open green space and bike path. Large deck - perfect for entertaining! Sunny & bright main living area features wood laminate flooring. Master bedroom features a walk-in closet & private bathroom. Lower level offers a large family room, 4th bedroom, full bath & plenty of storage. Close to schools and parks! Brand new furnace and hot water heater, new driveway, fresh paint! Home comes with Nest thermostat and Ring doorbell that also has camera for backyard! This home is perfect for anyone move right in with all the updating done!
Property Specifics
| Single Family | |
| — | |
| Ranch | |
| 1999 | |
| Full | |
| RANCH | |
| No | |
| 0.2 |
| Lake | |
| Tiffany Farms | |
| 177 / Annual | |
| Other | |
| Public | |
| Public Sewer | |
| 10666120 | |
| 02071020570000 |
Nearby Schools
| NAME: | DISTRICT: | DISTANCE: | |
|---|---|---|---|
|
Middle School
Antioch Upper Grade School |
34 | Not in DB | |
|
High School
Antioch Community High School |
117 | Not in DB | |
Property History
| DATE: | EVENT: | PRICE: | SOURCE: |
|---|---|---|---|
| 17 Mar, 2015 | Sold | $172,000 | MRED MLS |
| 6 Feb, 2015 | Under contract | $174,900 | MRED MLS |
| 2 Feb, 2015 | Listed for sale | $174,900 | MRED MLS |
| 18 May, 2020 | Sold | $227,000 | MRED MLS |
| 4 Apr, 2020 | Under contract | $234,500 | MRED MLS |
| — | Last price change | $235,000 | MRED MLS |
| 13 Mar, 2020 | Listed for sale | $235,000 | MRED MLS |
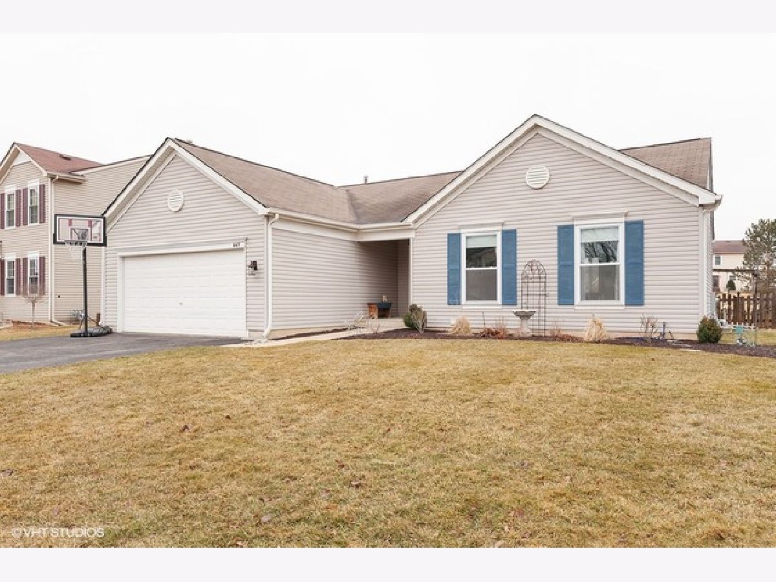



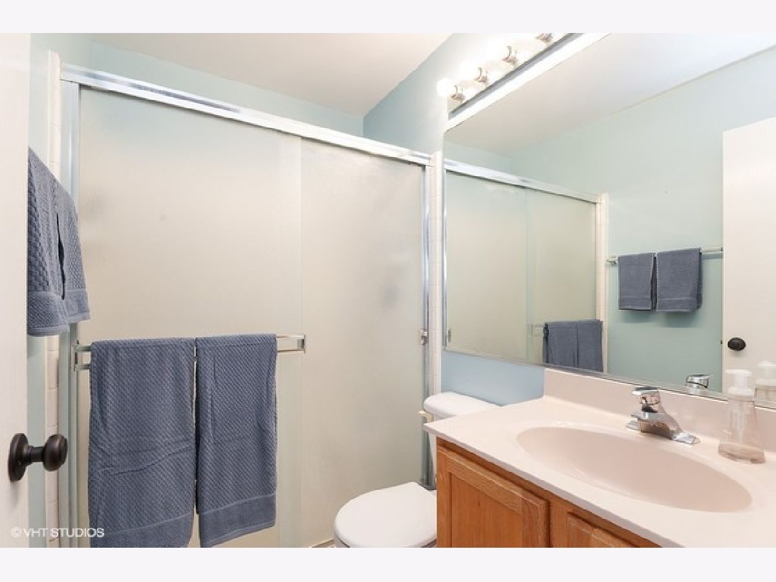
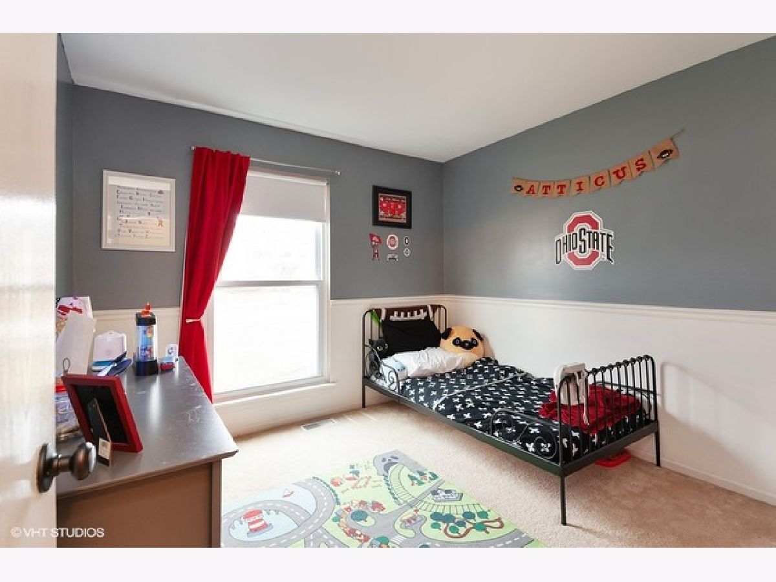
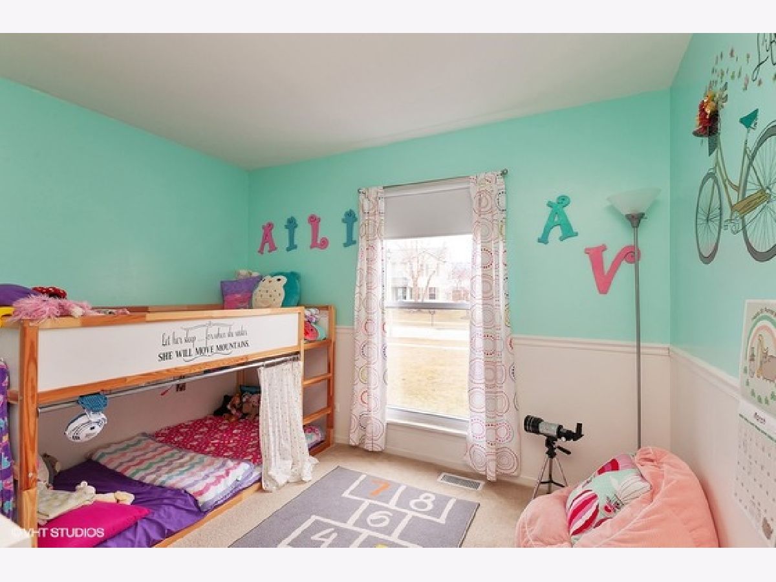
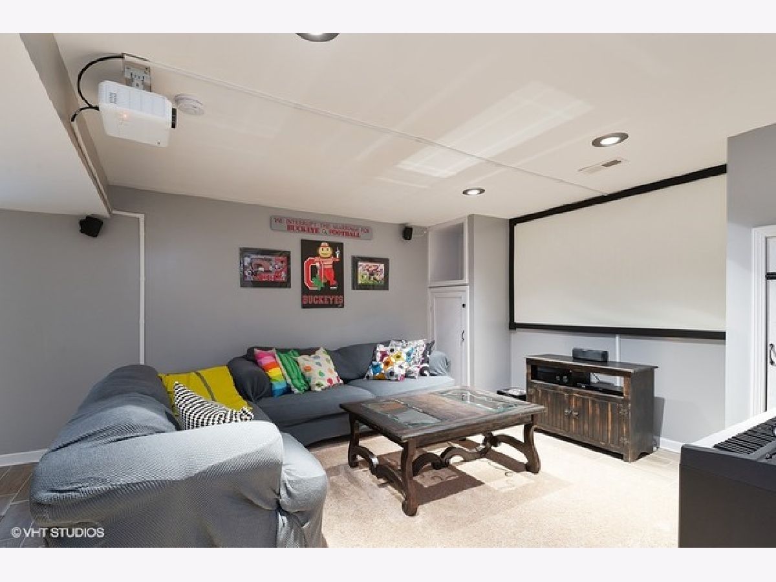
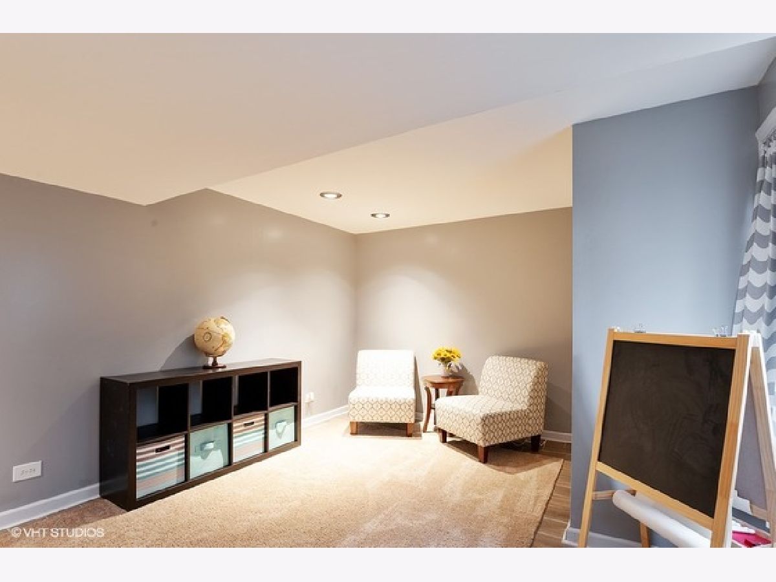
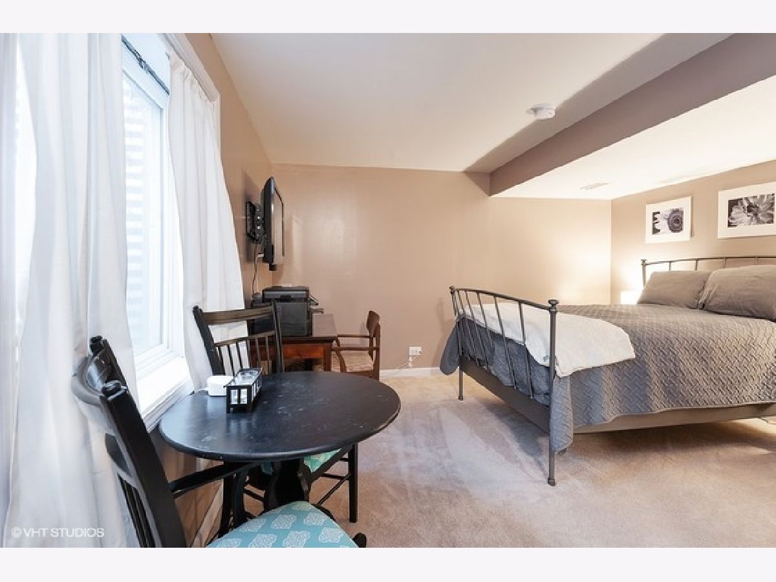

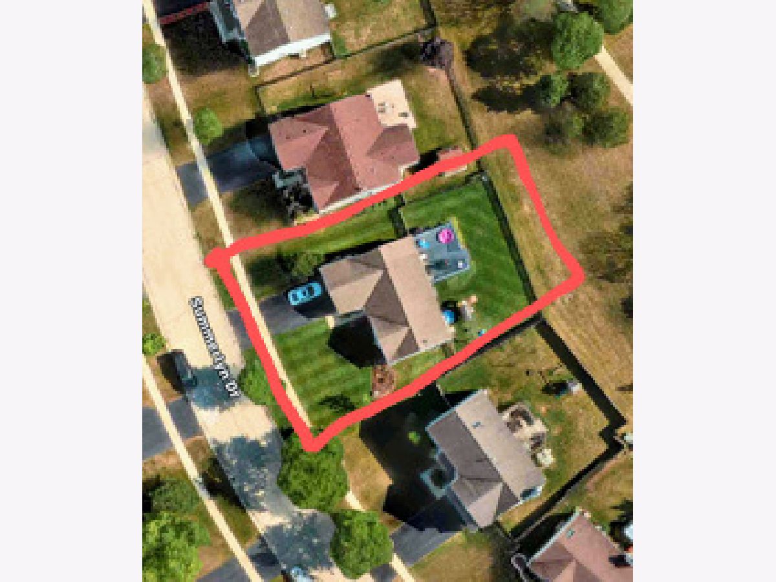
Room Specifics
Total Bedrooms: 4
Bedrooms Above Ground: 3
Bedrooms Below Ground: 1
Dimensions: —
Floor Type: Carpet
Dimensions: —
Floor Type: Carpet
Dimensions: —
Floor Type: Carpet
Full Bathrooms: 3
Bathroom Amenities: —
Bathroom in Basement: 1
Rooms: Deck,Eating Area,Foyer
Basement Description: Finished
Other Specifics
| 2 | |
| — | |
| Asphalt | |
| Deck | |
| Fenced Yard | |
| 86X115X65X115 | |
| — | |
| Full | |
| Wood Laminate Floors, First Floor Bedroom, First Floor Full Bath | |
| Range, Microwave, Dishwasher, Refrigerator, Washer, Dryer, Disposal, Stainless Steel Appliance(s) | |
| Not in DB | |
| Park, Curbs, Sidewalks, Street Lights, Street Paved | |
| — | |
| — | |
| — |
Tax History
| Year | Property Taxes |
|---|---|
| 2015 | $4,871 |
| 2020 | $6,092 |
Contact Agent
Nearby Similar Homes
Nearby Sold Comparables
Contact Agent
Listing Provided By
@properties

