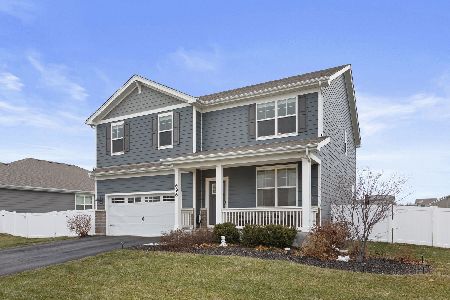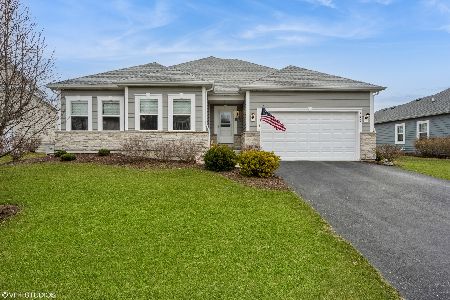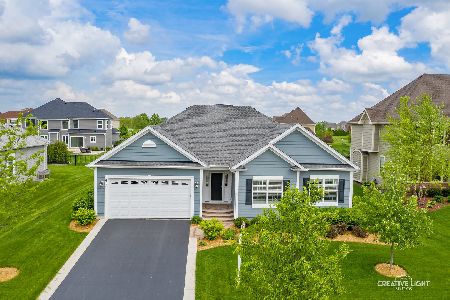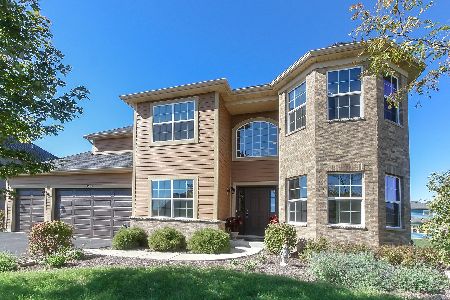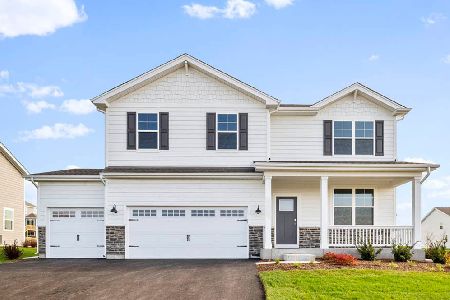644 Slate Run, Elgin, Illinois 60124
$375,000
|
Sold
|
|
| Status: | Closed |
| Sqft: | 3,182 |
| Cost/Sqft: | $124 |
| Beds: | 5 |
| Baths: | 5 |
| Year Built: | 2011 |
| Property Taxes: | $11,634 |
| Days On Market: | 4552 |
| Lot Size: | 0,26 |
Description
EXPECT TO BE IMPRESSED! CVRD FRNT PORCH! MUD RM W/BLT-N CUBBY! COZY FR W/STONE FP & REC LIGHTS! BTFL KTCHN W/ISLAND, PENDANT LIGHTS, GRANITE C-TOPS & GE PROFILE SS APPLS OPENS 2 LRG BRKFST RM W/CATH CLNGS! SEP DR W/PAN CLNG & SEP BTLR BAR! 1ST FLR BDRM/DEN W/FULL BTH! MBDRM W/TRAY CLNG, HIS/HER CLSTS & LUX BTH W/WHIRLPOOL TUB & SEP VANITIES! SPAC BDRMS-1 W/PRVT BTH! DEEP POUR BSMNT W/BTH RGH-N! ENERGY EFFICIENT HOME!
Property Specifics
| Single Family | |
| — | |
| — | |
| 2011 | |
| Full | |
| — | |
| No | |
| 0.26 |
| Kane | |
| Highland Woods | |
| 35 / Monthly | |
| Exercise Facilities,Pool | |
| Public | |
| Public Sewer | |
| 08417000 | |
| 0512252002 |
Property History
| DATE: | EVENT: | PRICE: | SOURCE: |
|---|---|---|---|
| 16 Sep, 2013 | Sold | $375,000 | MRED MLS |
| 20 Aug, 2013 | Under contract | $394,900 | MRED MLS |
| 9 Aug, 2013 | Listed for sale | $394,900 | MRED MLS |
Room Specifics
Total Bedrooms: 5
Bedrooms Above Ground: 5
Bedrooms Below Ground: 0
Dimensions: —
Floor Type: Carpet
Dimensions: —
Floor Type: Carpet
Dimensions: —
Floor Type: Carpet
Dimensions: —
Floor Type: —
Full Bathrooms: 5
Bathroom Amenities: Whirlpool,Double Sink
Bathroom in Basement: 0
Rooms: Eating Area,Mud Room,Foyer,Bedroom 5
Basement Description: Unfinished
Other Specifics
| 4 | |
| Concrete Perimeter | |
| Concrete | |
| Deck | |
| — | |
| 91X123X90X124 | |
| — | |
| Full | |
| Vaulted/Cathedral Ceilings, Hardwood Floors, First Floor Bedroom, Second Floor Laundry, First Floor Full Bath | |
| Range, Microwave, Dishwasher, Refrigerator, Disposal, Stainless Steel Appliance(s) | |
| Not in DB | |
| Clubhouse, Pool, Sidewalks, Street Lights | |
| — | |
| — | |
| Gas Log, Gas Starter |
Tax History
| Year | Property Taxes |
|---|---|
| 2013 | $11,634 |
Contact Agent
Nearby Similar Homes
Contact Agent
Listing Provided By
RE/MAX Horizon






