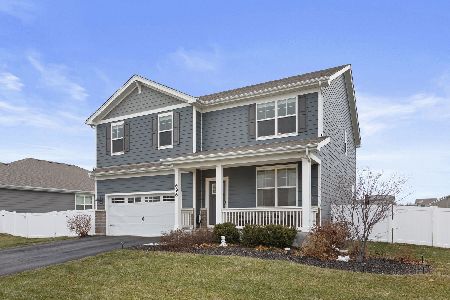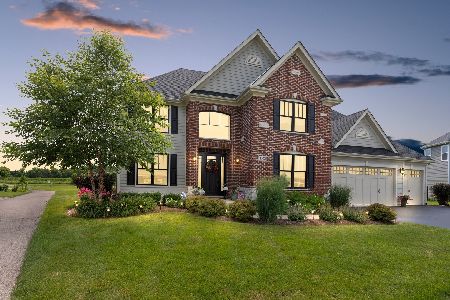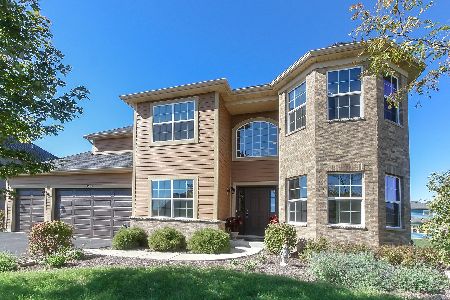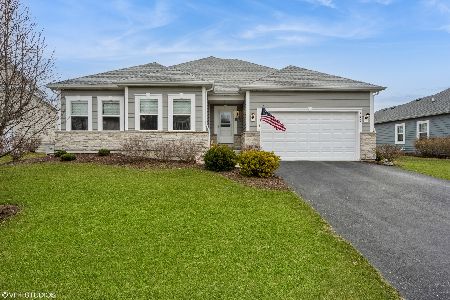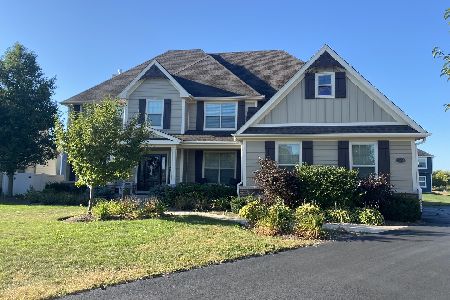3555 Hidden Fawn Drive, Elgin, Illinois 60124
$470,000
|
Sold
|
|
| Status: | Closed |
| Sqft: | 2,960 |
| Cost/Sqft: | $159 |
| Beds: | 4 |
| Baths: | 4 |
| Year Built: | 2017 |
| Property Taxes: | $2,352 |
| Days On Market: | 2648 |
| Lot Size: | 0,25 |
Description
It does not get any better ! Run to see this nearly new home. Fantastic floor plan with four large bedrooms including stunning master with luxury bath, first floor study and laundry room. Seperate dining room with yes shiplap, perfect size living room is just right. The family room offers the most beautiful stone fireplace with shiplap above, two story ceiling and such a fantasic flow to the kitchen. Beautiful white kitchen cabinetsstunning granite counters plus large island, top of tline stainless appliances. Dark hardwood floors throughout the first floor, recessed lighing in every room , look at those railings,stunning! Finished basement offers large great room, exercise room, full bath and storage. Basement flooring is engineered luxury vinyl plank. The exterior offers Hardiboard siding , front porch, a large stone patio and a beautiful professionally landscaped fenced yard. Curb appeal is fantastic. The interior is decorator perfect. Simply stunning inside and out.
Property Specifics
| Single Family | |
| — | |
| — | |
| 2017 | |
| Full | |
| — | |
| No | |
| 0.25 |
| Kane | |
| Highland Woods | |
| 147 / Quarterly | |
| Insurance,Clubhouse,Exercise Facilities,Pool | |
| Public | |
| Public Sewer | |
| 10122509 | |
| 0512252023 |
Nearby Schools
| NAME: | DISTRICT: | DISTANCE: | |
|---|---|---|---|
|
Grade School
Country Trails Elementary School |
301 | — | |
|
Middle School
Prairie Knolls Middle School |
301 | Not in DB | |
|
High School
Central High School |
301 | Not in DB | |
Property History
| DATE: | EVENT: | PRICE: | SOURCE: |
|---|---|---|---|
| 22 Mar, 2019 | Sold | $470,000 | MRED MLS |
| 8 Dec, 2018 | Under contract | $470,000 | MRED MLS |
| — | Last price change | $475,000 | MRED MLS |
| 26 Oct, 2018 | Listed for sale | $479,000 | MRED MLS |
Room Specifics
Total Bedrooms: 4
Bedrooms Above Ground: 4
Bedrooms Below Ground: 0
Dimensions: —
Floor Type: Carpet
Dimensions: —
Floor Type: Carpet
Dimensions: —
Floor Type: Carpet
Full Bathrooms: 4
Bathroom Amenities: Separate Shower,Double Sink
Bathroom in Basement: 1
Rooms: Eating Area,Study
Basement Description: Finished
Other Specifics
| 2 | |
| — | |
| — | |
| Patio, Brick Paver Patio | |
| Fenced Yard | |
| 106 X 122 | |
| — | |
| Full | |
| Hardwood Floors, First Floor Laundry | |
| Microwave, Dishwasher, Refrigerator, Washer, Dryer, Disposal, Stainless Steel Appliance(s) | |
| Not in DB | |
| Clubhouse, Pool, Sidewalks, Street Lights | |
| — | |
| — | |
| — |
Tax History
| Year | Property Taxes |
|---|---|
| 2019 | $2,352 |
Contact Agent
Nearby Similar Homes
Nearby Sold Comparables
Contact Agent
Listing Provided By
@properties






