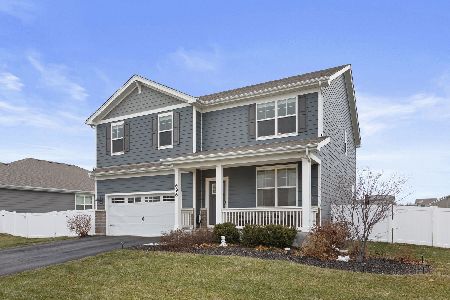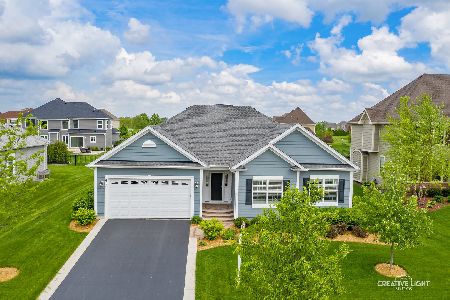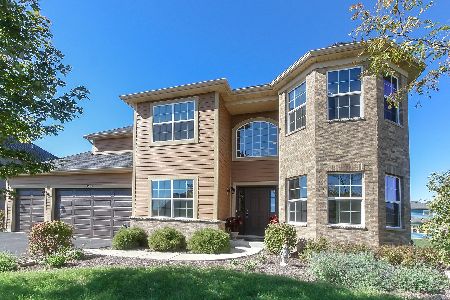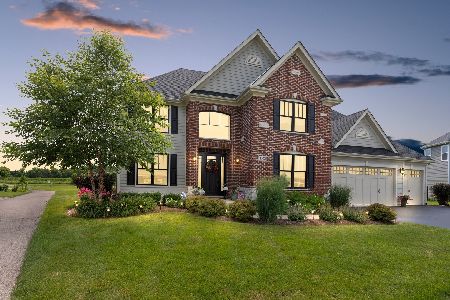646 Slate Run, Elgin, Illinois 60124
$405,000
|
Sold
|
|
| Status: | Closed |
| Sqft: | 2,084 |
| Cost/Sqft: | $201 |
| Beds: | 3 |
| Baths: | 2 |
| Year Built: | 2015 |
| Property Taxes: | $10,168 |
| Days On Market: | 1033 |
| Lot Size: | 0,00 |
Description
Serious Attention To Detail! Unbelievable Home In Quiet & Highly Desirable Highland Woods. Awesome Curb Appeal w/Covered Front Porch & Upgraded front elevation. Extremely Open Floor Plan Features 9 Ft Ceilings. Huge Living Room with gleaming hardwood floors which open to Phenomenal Gourmet Eat-In Kitchen w/ 42" Custom Cabinets, Granite Counters, Beautiful Hardwood Floor, SS Appliances, Huge Island, Pendant Lights, Large Dining Area with wall of windows letting the sunshine in, with sliding doors that open to Sunroom. Deluxe Primary Suite with hardwood floors and tray ceiling features and En Suite Luxury Bath boasting Glass Walk-In Shower, and Huge Walk in Closet. Generous Bedrooms 2 & 3 w/Flexibility to Utilize Either As Den or Office. Enormous Deep Pour Basement Ready To Finish. First floor extra large laundry room is so convenient. Wonderful Neighborhood with Clubhouse, Pool, Tennis Courts & Parks. Highly Sought After Burlington 301 School District. Truly Better Than New. Overstreet Builders. Sellers will either need time to purchase another house or a post-closing possession until they are able to close on another house.
Property Specifics
| Single Family | |
| — | |
| — | |
| 2015 | |
| — | |
| — | |
| No | |
| — |
| Kane | |
| Highland Woods | |
| 80 / Monthly | |
| — | |
| — | |
| — | |
| 11748451 | |
| 0512252003 |
Nearby Schools
| NAME: | DISTRICT: | DISTANCE: | |
|---|---|---|---|
|
Grade School
Country Trails Elementary School |
301 | — | |
|
Middle School
Prairie Knolls Middle School |
301 | Not in DB | |
|
High School
Central High School |
301 | Not in DB | |
Property History
| DATE: | EVENT: | PRICE: | SOURCE: |
|---|---|---|---|
| 8 Jun, 2023 | Sold | $405,000 | MRED MLS |
| 28 Apr, 2023 | Under contract | $419,900 | MRED MLS |
| 29 Mar, 2023 | Listed for sale | $419,900 | MRED MLS |
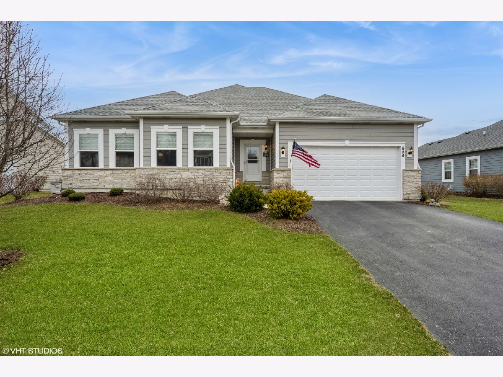
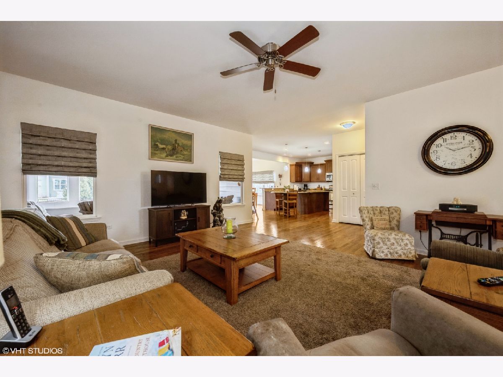
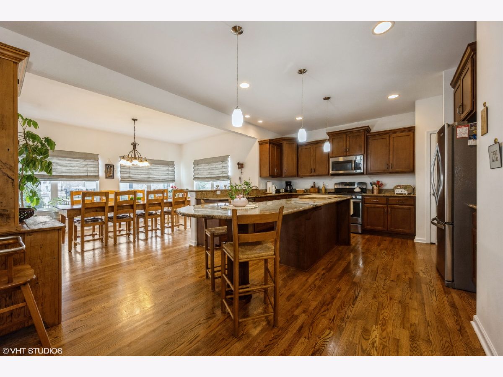
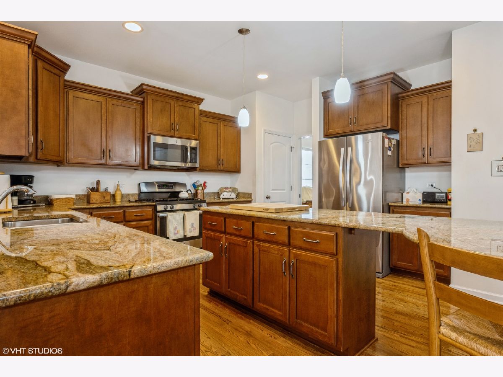
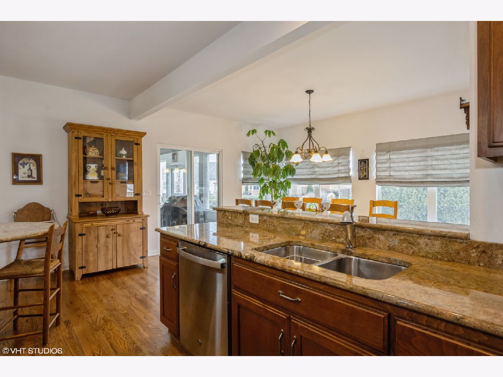
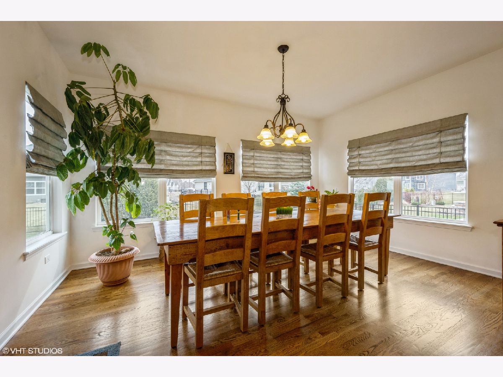
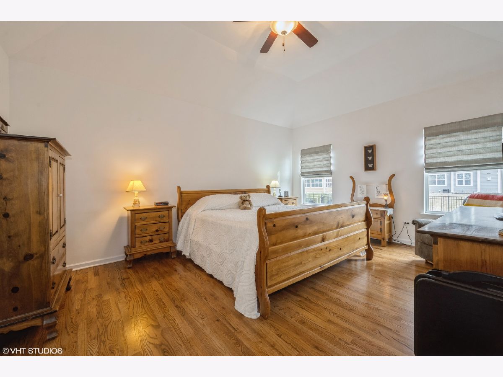
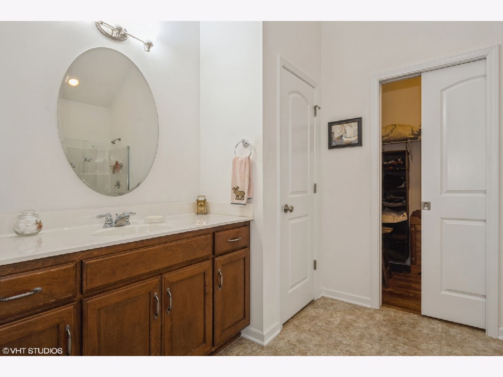
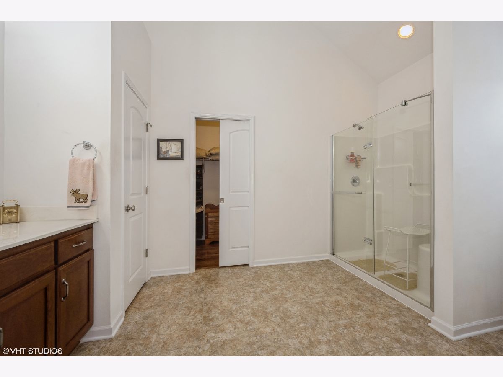
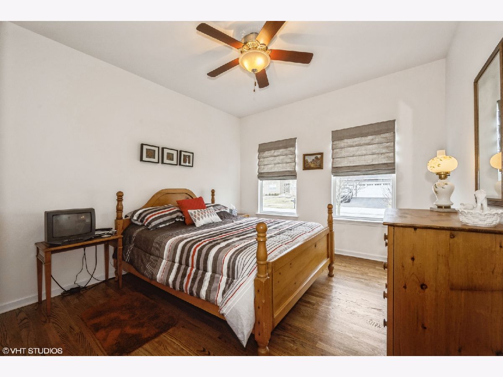
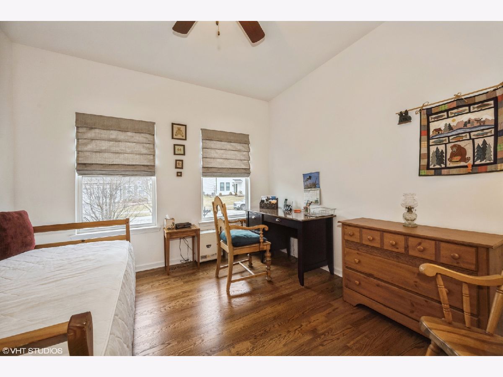
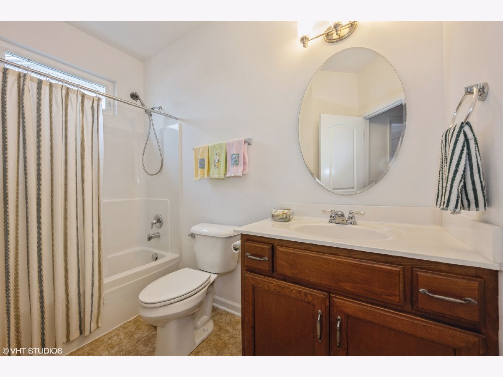
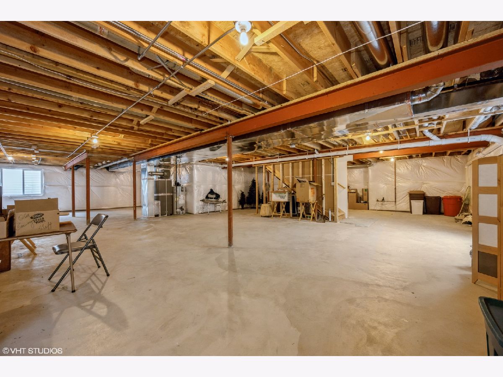
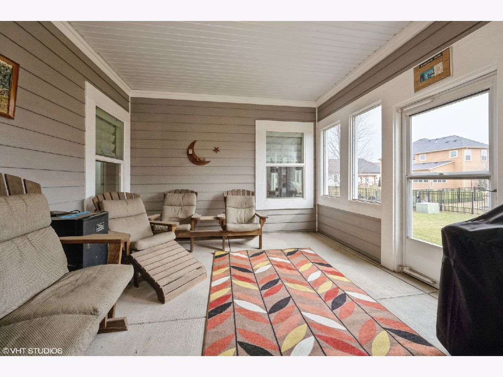
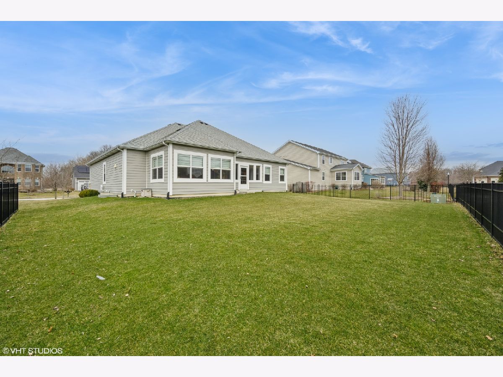
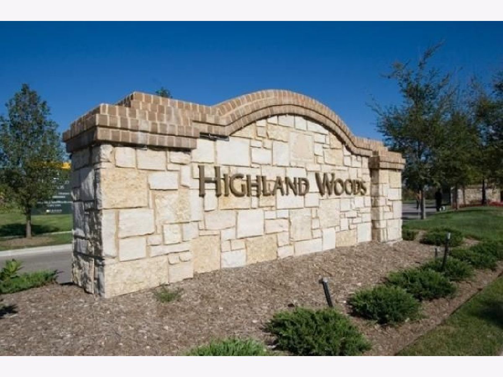
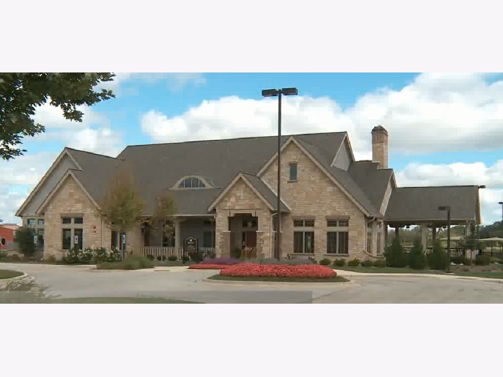
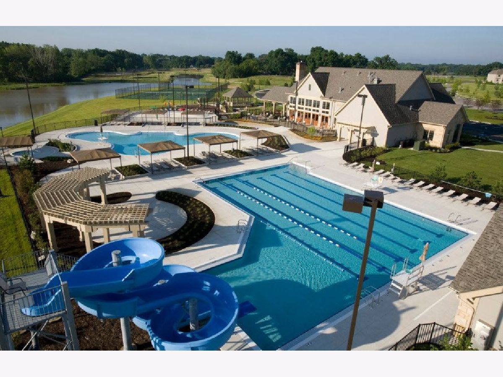
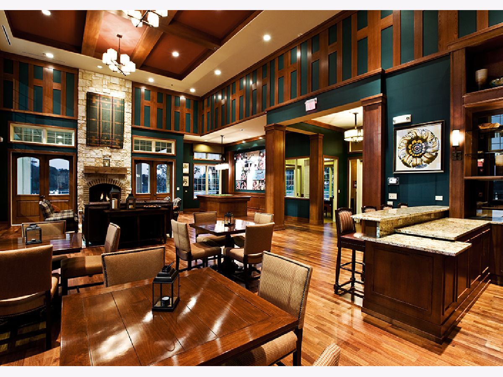
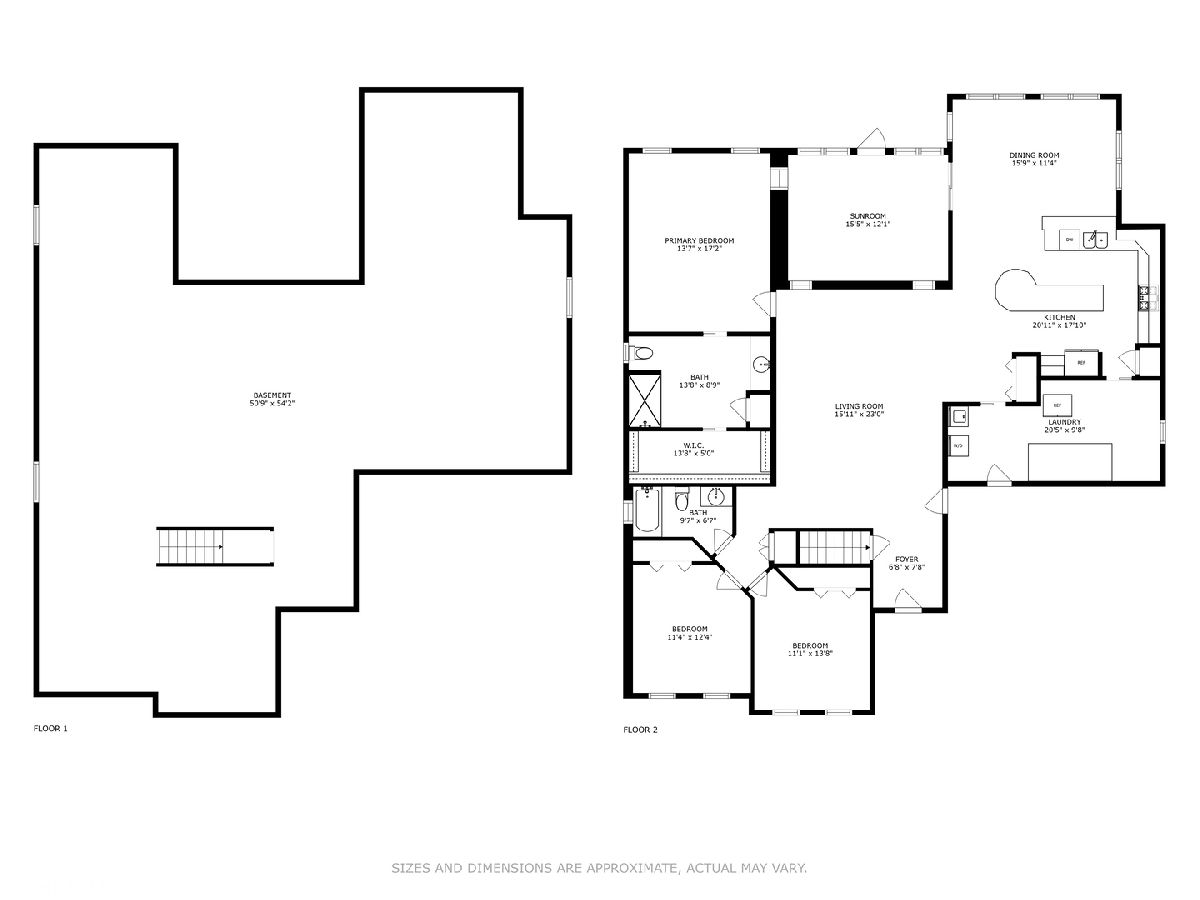
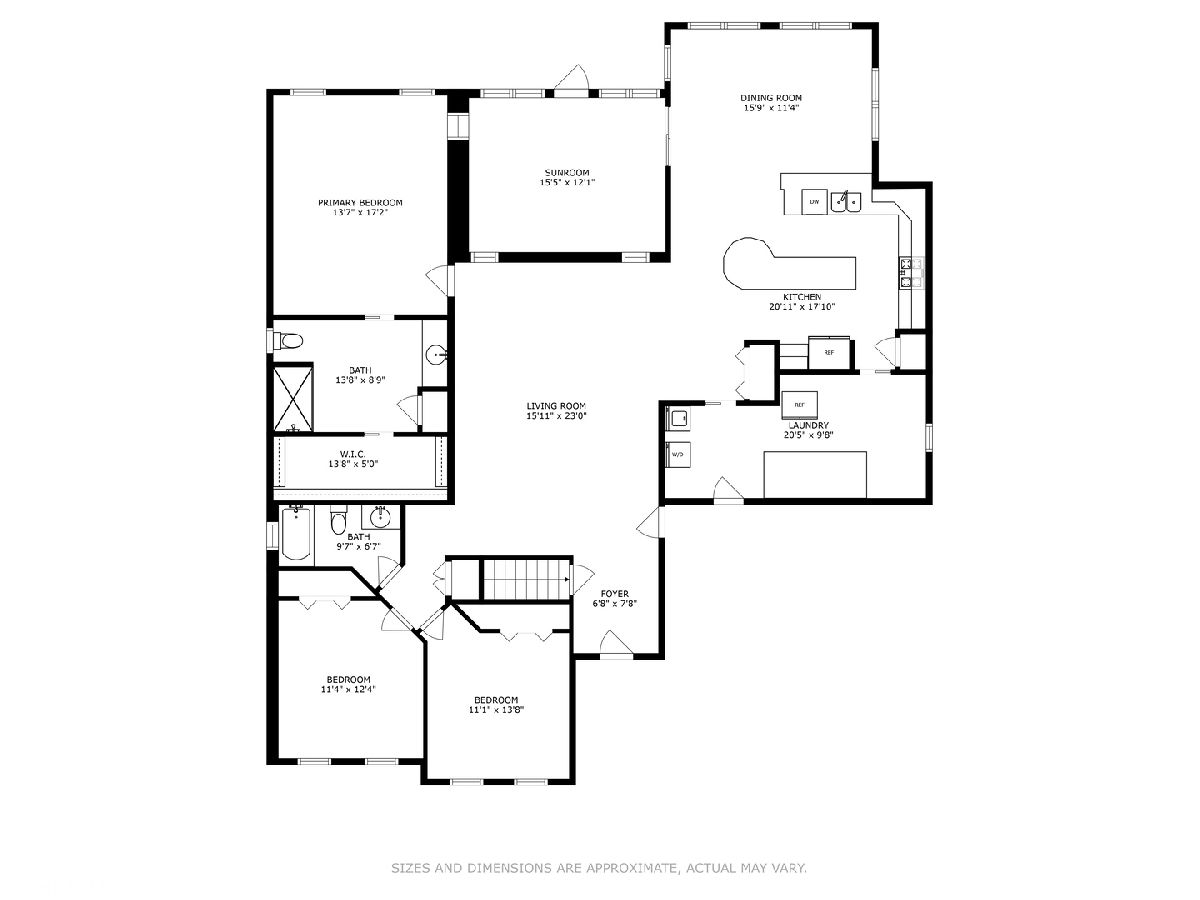
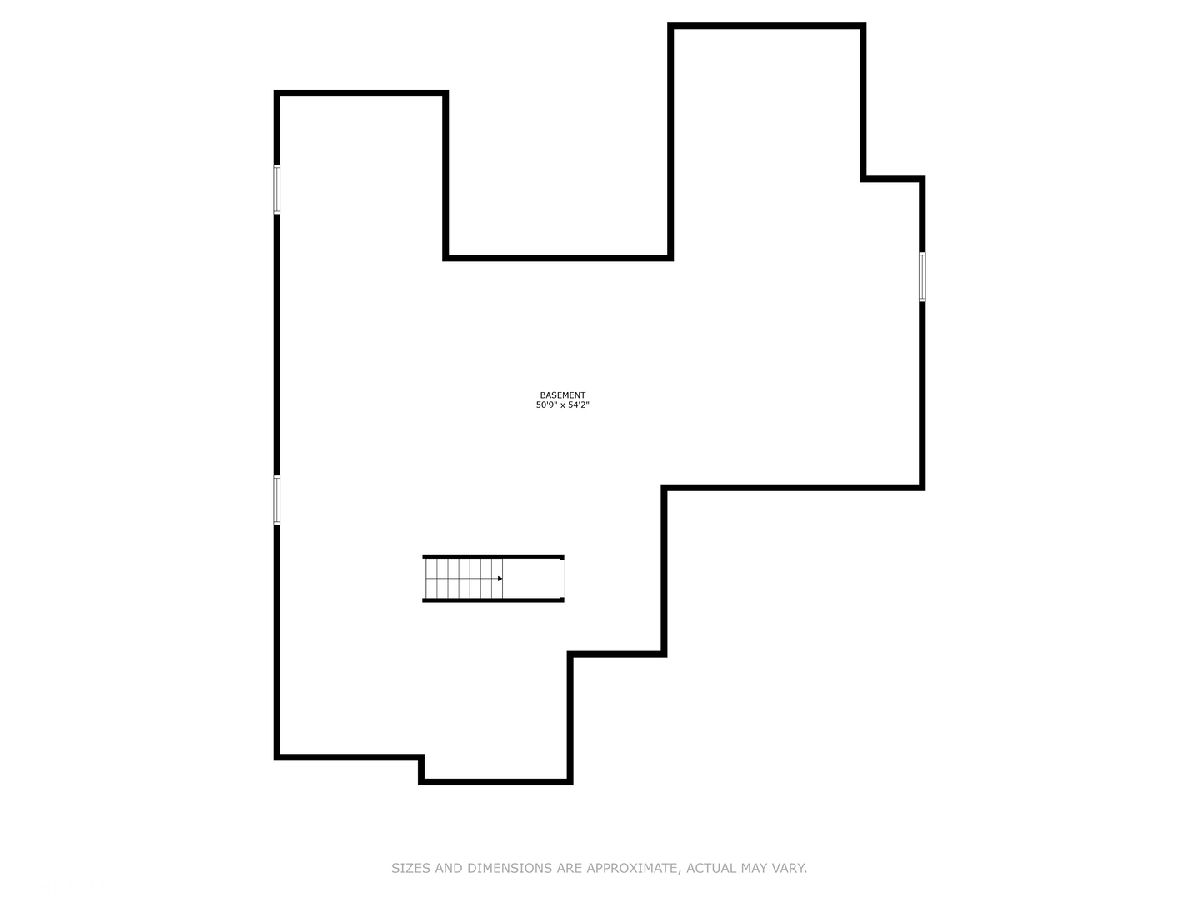
Room Specifics
Total Bedrooms: 3
Bedrooms Above Ground: 3
Bedrooms Below Ground: 0
Dimensions: —
Floor Type: —
Dimensions: —
Floor Type: —
Full Bathrooms: 2
Bathroom Amenities: —
Bathroom in Basement: 0
Rooms: —
Basement Description: Unfinished
Other Specifics
| 2 | |
| — | |
| Asphalt,Concrete | |
| — | |
| — | |
| 10019 | |
| — | |
| — | |
| — | |
| — | |
| Not in DB | |
| — | |
| — | |
| — | |
| — |
Tax History
| Year | Property Taxes |
|---|---|
| 2023 | $10,168 |
Contact Agent
Nearby Similar Homes
Nearby Sold Comparables
Contact Agent
Listing Provided By
@properties Christie?s International Real Estate






