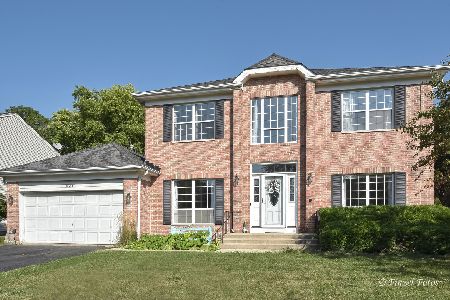705 Old Oak Circle, Algonquin, Illinois 60102
$395,000
|
Sold
|
|
| Status: | Closed |
| Sqft: | 2,839 |
| Cost/Sqft: | $141 |
| Beds: | 4 |
| Baths: | 3 |
| Year Built: | 1995 |
| Property Taxes: | $7,371 |
| Days On Market: | 1665 |
| Lot Size: | 0,30 |
Description
This 4 Bedroom W/ 2.5 Full Bathroom two-story Home Is Immaculate & Full Of Upgrades! Enjoy The Open Floor Plan W/ 9ft Ceilings & Large Windows Throughout. The Beautiful Kitchen Is The Heart Of The Home Complete With Large Customized Granite Island & Stainless Steel Appliances. Updated Lighting Throughout The Entire Home. Fully Updated Master Bathroom with huge shower and jacuzzi tub And Laundry Room located on second floor. This open floorplan offers big family room with brick fireplace, extended space for eating area, dining room open towards living room and brand new hardwood flooring througout the whole first floor.Large Extended Patio For Entertaining Right Off The Family room Area. The Large Master Bedroom W/ Large Jacuzzi Tub, shower, Double Sinks & Huge Walk-In Closet. Enjoy The Fully Fenced Backyard Perfect For Kids & Pets. The 2.5 Car Extended Garage Allows Room For Extra Storage Or Work Area. Close to most popular stores and great access to main roads. Location of the home allow enjoying summer time in beautiful scenario of very close located river ( walking distance to river) New roof , new siding and newer windows
Property Specifics
| Single Family | |
| — | |
| — | |
| 1995 | |
| Full | |
| — | |
| No | |
| 0.3 |
| Mc Henry | |
| — | |
| 0 / Not Applicable | |
| None | |
| Lake Michigan | |
| Public Sewer | |
| 11157107 | |
| 1934227020 |
Property History
| DATE: | EVENT: | PRICE: | SOURCE: |
|---|---|---|---|
| 24 Oct, 2016 | Sold | $189,444 | MRED MLS |
| 1 Sep, 2016 | Under contract | $196,100 | MRED MLS |
| — | Last price change | $196,100 | MRED MLS |
| 27 Apr, 2016 | Listed for sale | $240,600 | MRED MLS |
| 2 Sep, 2021 | Sold | $395,000 | MRED MLS |
| 12 Aug, 2021 | Under contract | $399,900 | MRED MLS |
| 15 Jul, 2021 | Listed for sale | $399,900 | MRED MLS |
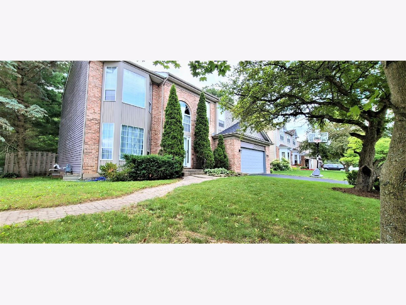
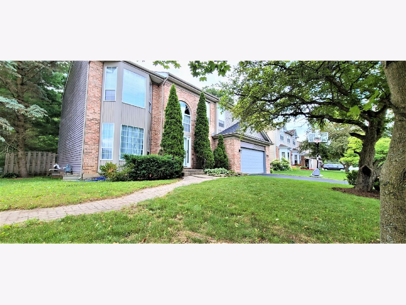
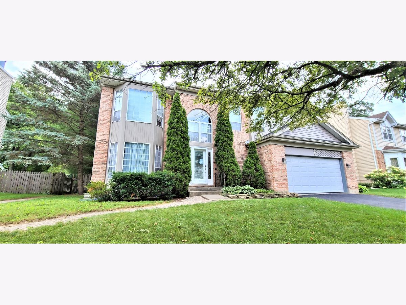
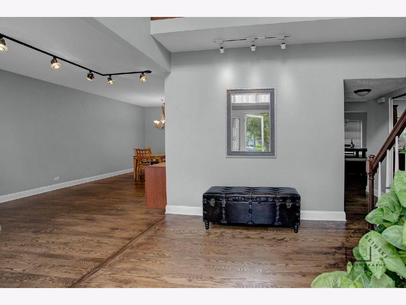
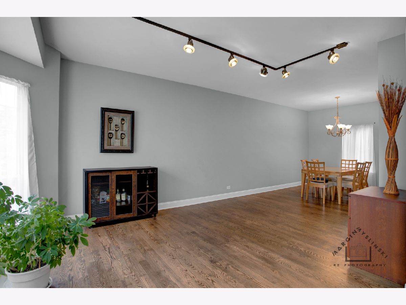
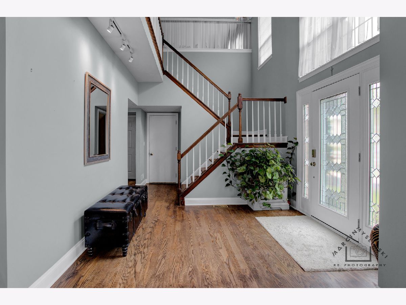
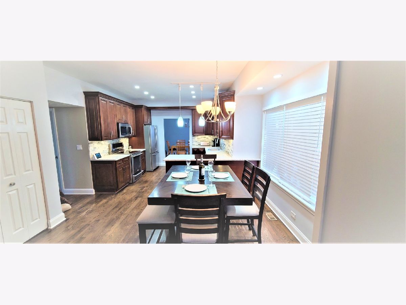
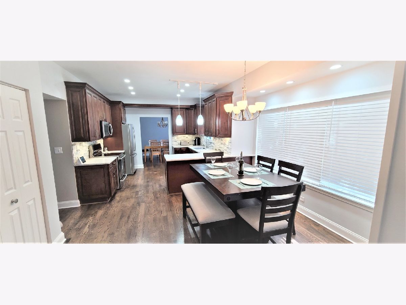
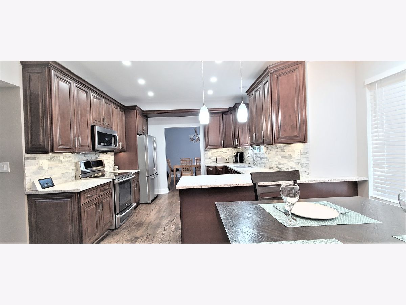
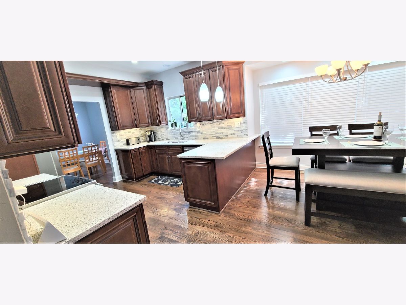
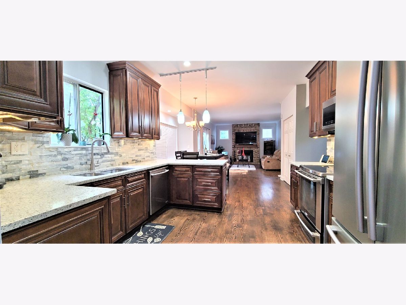
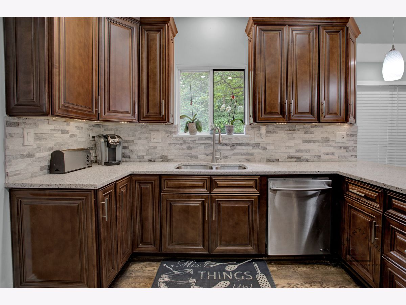
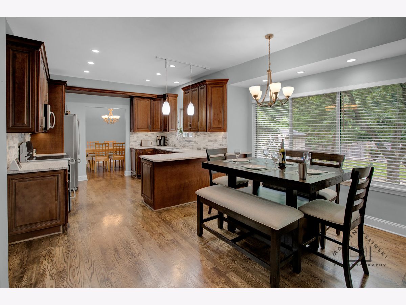
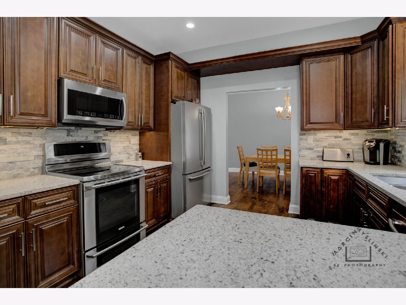
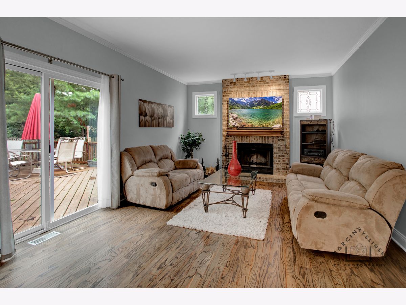
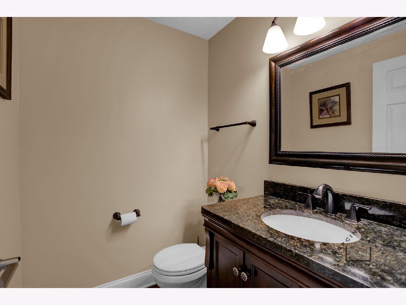
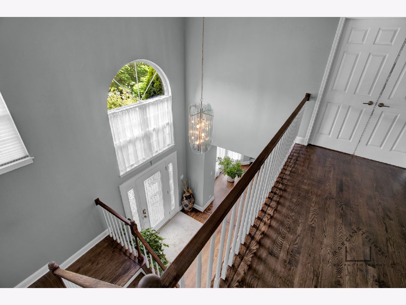
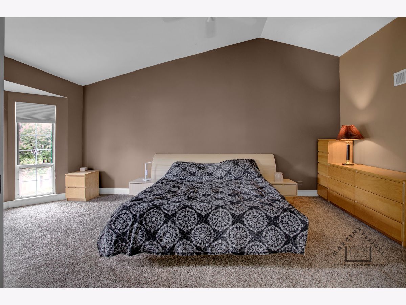
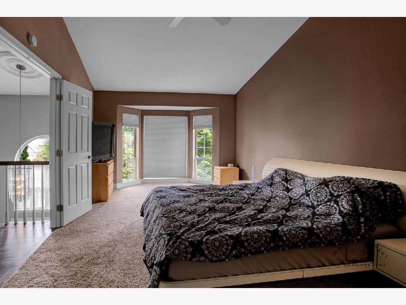
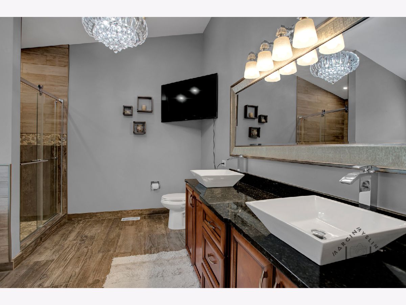
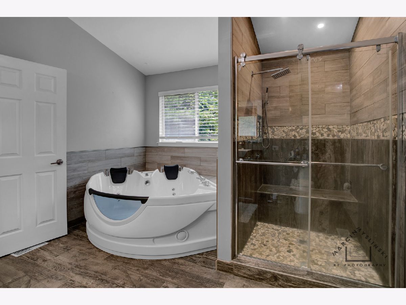
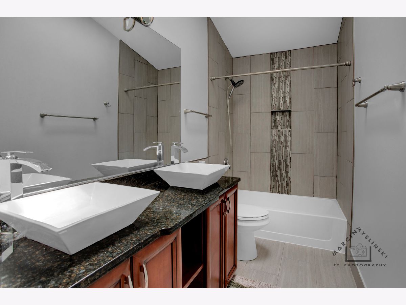
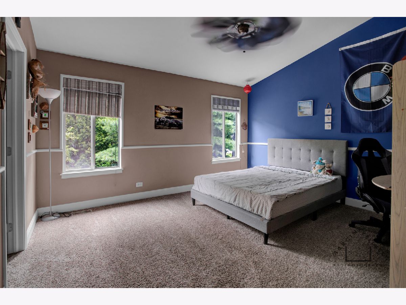
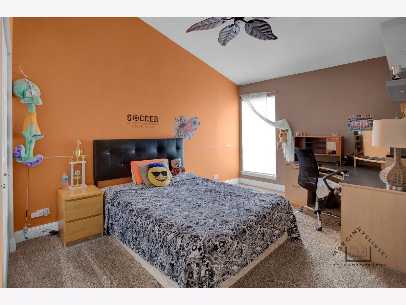
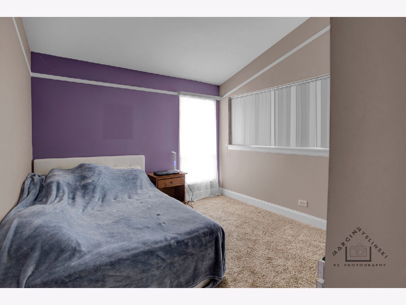
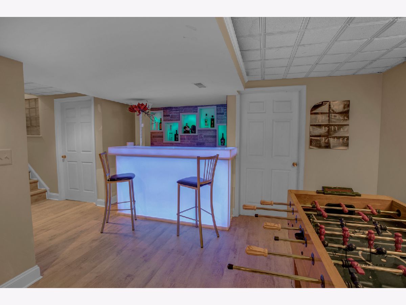
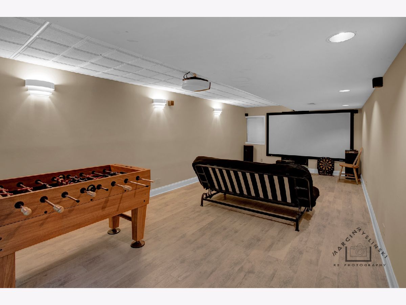
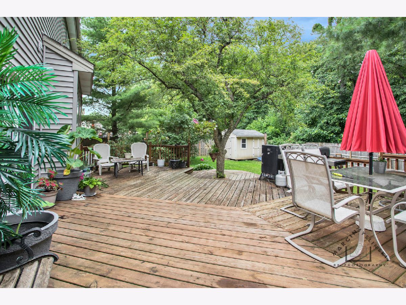
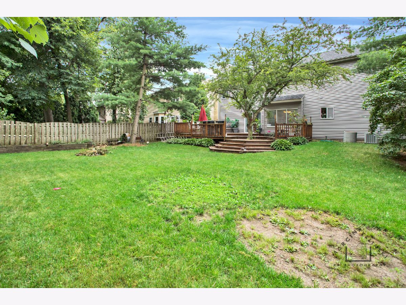
Room Specifics
Total Bedrooms: 4
Bedrooms Above Ground: 4
Bedrooms Below Ground: 0
Dimensions: —
Floor Type: Carpet
Dimensions: —
Floor Type: Carpet
Dimensions: —
Floor Type: Carpet
Full Bathrooms: 3
Bathroom Amenities: —
Bathroom in Basement: 0
Rooms: No additional rooms
Basement Description: Finished,Rec/Family Area
Other Specifics
| 2 | |
| — | |
| — | |
| — | |
| — | |
| 10192 | |
| — | |
| Full | |
| — | |
| Range, Microwave, Dishwasher, Refrigerator, Washer, Dryer | |
| Not in DB | |
| — | |
| — | |
| — | |
| — |
Tax History
| Year | Property Taxes |
|---|---|
| 2016 | $9,328 |
| 2021 | $7,371 |
Contact Agent
Nearby Similar Homes
Nearby Sold Comparables
Contact Agent
Listing Provided By
Re/Max Landmark







