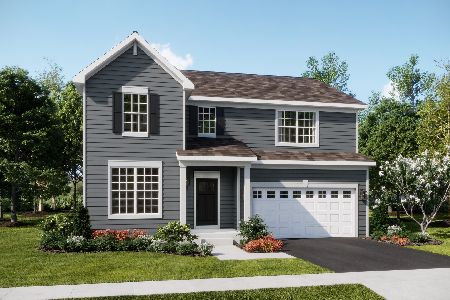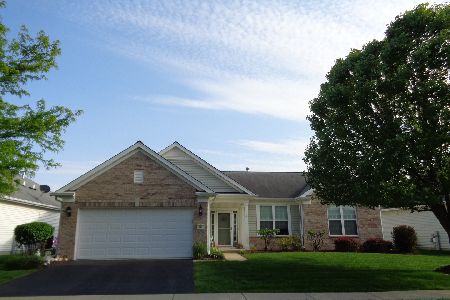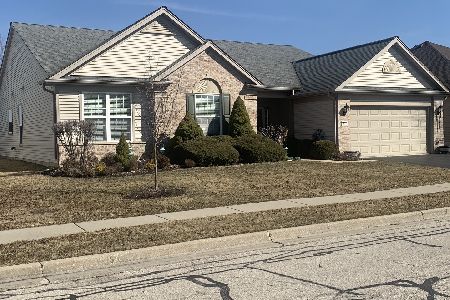645 Tuscan View, Elgin, Illinois 60124
$299,750
|
Sold
|
|
| Status: | Closed |
| Sqft: | 2,160 |
| Cost/Sqft: | $143 |
| Beds: | 2 |
| Baths: | 2 |
| Year Built: | 2006 |
| Property Taxes: | $9,047 |
| Days On Market: | 2739 |
| Lot Size: | 0,17 |
Description
Beautiful and "hard-to-find" Horizon model with 2160 sq. ft. and Wonderful FRONT PORCH! Spacious kitchen with double oven, newer refrigerator, 42" maple cabinets, island, lots of can lights, newer laminate flooring 2014, and sliders to a large brick paver patio.Great Room has fireplace, plantation shutters, newer carpet, & fan. Separate DR with plantation shutters also.Den has built-in desk & cabinets. Master Bedroom has bay window & large walk-in closet.New HWH '15. Garage has extra storage cabinets.In-ground Sprinkler system also! Located near Creekside Lodge. Quick closing possible also. Ez to show! Edgewater by Del Webb is an active adult community and one resident must be 55+.Monthly Assessment covers grass mowing, fertilizing, trimming of some bushes, snow removal, 24/7 guard, use of Creekside Lodge and Indoor and Outdoor Pools,fitness center, tennis, bocce. There are many activities one can join also.
Property Specifics
| Single Family | |
| — | |
| Ranch | |
| 2006 | |
| None | |
| HORIZON | |
| No | |
| 0.17 |
| Kane | |
| Edgewater By Del Webb | |
| 216 / Monthly | |
| Security,Clubhouse,Exercise Facilities,Pool,Lawn Care,Snow Removal | |
| Public | |
| Public Sewer | |
| 10068942 | |
| 0629203008 |
Property History
| DATE: | EVENT: | PRICE: | SOURCE: |
|---|---|---|---|
| 15 Jul, 2011 | Sold | $280,000 | MRED MLS |
| 3 Jun, 2011 | Under contract | $290,000 | MRED MLS |
| 2 Apr, 2011 | Listed for sale | $290,000 | MRED MLS |
| 27 Sep, 2018 | Sold | $299,750 | MRED MLS |
| 2 Sep, 2018 | Under contract | $309,500 | MRED MLS |
| 31 Aug, 2018 | Listed for sale | $309,500 | MRED MLS |
Room Specifics
Total Bedrooms: 2
Bedrooms Above Ground: 2
Bedrooms Below Ground: 0
Dimensions: —
Floor Type: Carpet
Full Bathrooms: 2
Bathroom Amenities: Separate Shower,Double Sink
Bathroom in Basement: 0
Rooms: Den,Great Room,Foyer,Walk In Closet
Basement Description: Slab
Other Specifics
| 2 | |
| Concrete Perimeter | |
| Asphalt | |
| Porch, Brick Paver Patio, Storms/Screens | |
| Landscaped | |
| 66X120X68X120 | |
| Unfinished | |
| Full | |
| Wood Laminate Floors, First Floor Bedroom, First Floor Laundry, First Floor Full Bath | |
| Double Oven, Microwave, Dishwasher, Refrigerator, Washer, Dryer, Disposal | |
| Not in DB | |
| Clubhouse, Pool, Tennis Courts | |
| — | |
| — | |
| Attached Fireplace Doors/Screen, Gas Log, Gas Starter |
Tax History
| Year | Property Taxes |
|---|---|
| 2011 | $7,327 |
| 2018 | $9,047 |
Contact Agent
Nearby Similar Homes
Nearby Sold Comparables
Contact Agent
Listing Provided By
Baird & Warner











