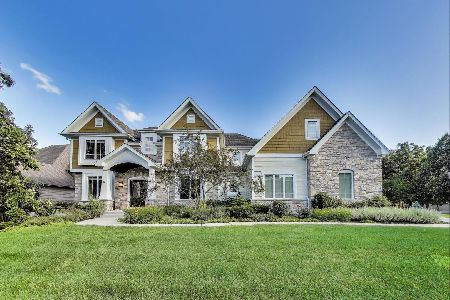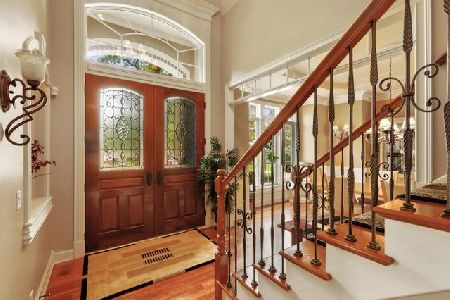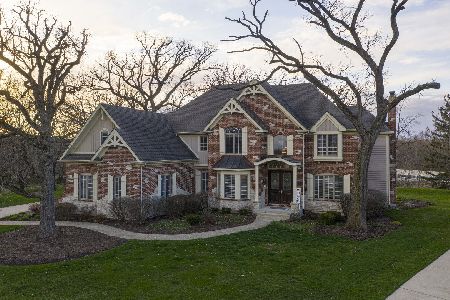647 Oak Lane, South Elgin, Illinois 60177
$567,500
|
Sold
|
|
| Status: | Closed |
| Sqft: | 4,688 |
| Cost/Sqft: | $123 |
| Beds: | 4 |
| Baths: | 5 |
| Year Built: | 2003 |
| Property Taxes: | $16,852 |
| Days On Market: | 3628 |
| Lot Size: | 0,31 |
Description
St Charles Schools! Premium culdesac overlooks conservancy! Quality built by Kings Court! Dramatic design! Southern backyard exposure drenches sunlight into island kitchen w/all topline ss appliances (2014), breakfast area &2story family rm w/floor to ceiling masonry fireplace! Formal living rm &dining rm! 2story foyer! 3588sf above grade, plus 1100sf finished lookout basement w/full bath, 2nd kitchen, bar &fireplace! Master suite features tray ceiling, 32X7 walk-in closet, whirlpool tub &separate shower! Guest suite features cathedral ceiling &private bath! 1st floor library! 2nd flr media loft! Gleaming hardwood floors throughout! Surround sound! Zoned high efficiency furnaces /central air units-new in 2014! Air purification! Water heaters 2013! 3 1/2 car garage! Underground sprinklers! Two decks! Lifestyle community features The Sports Core including clubhouse/workout facility/pool &tennis courts! In-community elementary school! Shopping just minutes away! A wonderful place to live!
Property Specifics
| Single Family | |
| — | |
| — | |
| 2003 | |
| — | |
| WESTCOTT | |
| Yes | |
| 0.31 |
| Kane | |
| Thornwood | |
| 117 / Quarterly | |
| — | |
| — | |
| — | |
| 09174275 | |
| 0905124012 |
Nearby Schools
| NAME: | DISTRICT: | DISTANCE: | |
|---|---|---|---|
|
Grade School
Corron Elementary School |
303 | — | |
|
Middle School
Haines Middle School |
303 | Not in DB | |
|
High School
St Charles North High School |
303 | Not in DB | |
Property History
| DATE: | EVENT: | PRICE: | SOURCE: |
|---|---|---|---|
| 1 Jun, 2016 | Sold | $567,500 | MRED MLS |
| 2 Apr, 2016 | Under contract | $575,000 | MRED MLS |
| 24 Mar, 2016 | Listed for sale | $575,000 | MRED MLS |
| 28 Jan, 2026 | Listed for sale | $850,000 | MRED MLS |
Room Specifics
Total Bedrooms: 4
Bedrooms Above Ground: 4
Bedrooms Below Ground: 0
Dimensions: —
Floor Type: —
Dimensions: —
Floor Type: —
Dimensions: —
Floor Type: —
Full Bathrooms: 5
Bathroom Amenities: Whirlpool,Separate Shower,Double Sink
Bathroom in Basement: 1
Rooms: —
Basement Description: —
Other Specifics
| 3 | |
| — | |
| — | |
| — | |
| — | |
| 99X144X96X163 13,536 SF | |
| — | |
| — | |
| — | |
| — | |
| Not in DB | |
| — | |
| — | |
| — | |
| — |
Tax History
| Year | Property Taxes |
|---|---|
| 2016 | $16,852 |
| 2026 | $17,506 |
Contact Agent
Nearby Similar Homes
Nearby Sold Comparables
Contact Agent
Listing Provided By
RE/MAX of Barrington











