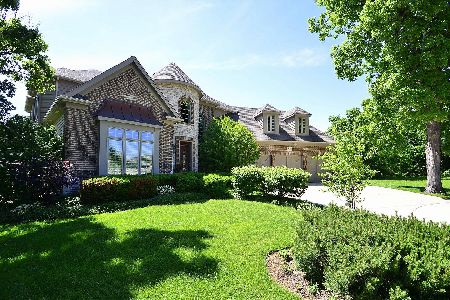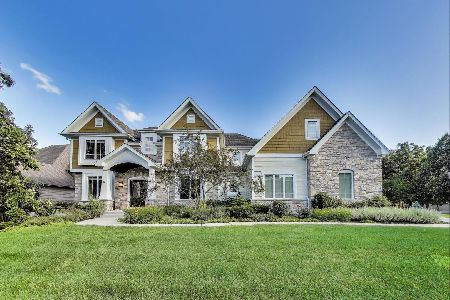655 Oak Lane, South Elgin, Illinois 60177
$750,000
|
Sold
|
|
| Status: | Closed |
| Sqft: | 4,688 |
| Cost/Sqft: | $149 |
| Beds: | 4 |
| Baths: | 6 |
| Year Built: | 2004 |
| Property Taxes: | $18,539 |
| Days On Market: | 1675 |
| Lot Size: | 0,48 |
Description
***St. Charles School District 303!*** Vacation at home in this absolutely stunning executive estate home on the best cul-de-sac lot in the neighborhood! Exceptional finishes, extensive millwork and exquisite details throughout will impress your most discriminating buyers. Incredible gourmet kitchen with 42" custom cabinetry, granite counters, center island and high-end stainless appliances opens to stunning family room with coffered ceiling and stone surround fireplace - the perfect backdrop for entertaining and creating wonderful family memories. You'll love the unique workspace near the kitchen, the private office/den, the formal living and dining rooms and the terrific bonus kid's playroom/study area located on your way down to the stunning finished basement! The basement features a kitchen/bar area, additional family room with fireplace, private 5th bedroom and an updated full bath - ideal for multi-generational living arrangements. There's even a fabulous theatre room (all equipment and furniture included!) and a workout gym - yet still there's plenty of storage space. The second level boasts 4 spacious bedrooms including the luxurious primary suite with fireplace, vaulted ceiling and spa-like bath with dual vanities, soaker tub, separate rainshower and his/her walk-in closets. Each bedroom in the house has its own bathroom. Incredible! The backyard oasis is unlike anything you have seen with gorgeous inground pool, sprawling multi-level brick paver patio, professionally landscaped yard w/ majestic, mature trees and those water views!!! The beauty of this setting is increased tenfold at night with all of the custom lighting throughout-simply magical! The lot backs to a beautiful walking/biking trail offering tranquil water views of Otter Creek Forest Preserve. Located in the highly sought after Thornwood subdivision with it's onsite elementary school, parks, clubhouse/pool and so close to shopping, dining, nature trails, parks and easy interstate access. This home is a one of a kind gem that must be seen to believe!!
Property Specifics
| Single Family | |
| — | |
| — | |
| 2004 | |
| Full | |
| — | |
| No | |
| 0.48 |
| Kane | |
| Thornwood | |
| 39 / Monthly | |
| Pool | |
| Public | |
| Public Sewer | |
| 11163688 | |
| 0905124010 |
Nearby Schools
| NAME: | DISTRICT: | DISTANCE: | |
|---|---|---|---|
|
Grade School
Corron Elementary School |
303 | — | |
|
Middle School
Haines Middle School |
303 | Not in DB | |
|
High School
St Charles North High School |
303 | Not in DB | |
Property History
| DATE: | EVENT: | PRICE: | SOURCE: |
|---|---|---|---|
| 28 Aug, 2015 | Sold | $632,500 | MRED MLS |
| 19 Apr, 2015 | Under contract | $675,000 | MRED MLS |
| 20 Mar, 2015 | Listed for sale | $675,000 | MRED MLS |
| 13 Sep, 2021 | Sold | $750,000 | MRED MLS |
| 31 Jul, 2021 | Under contract | $697,500 | MRED MLS |
| 29 Jul, 2021 | Listed for sale | $697,500 | MRED MLS |
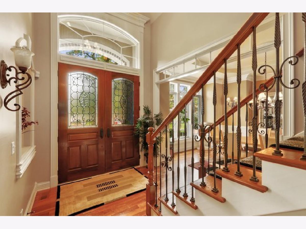
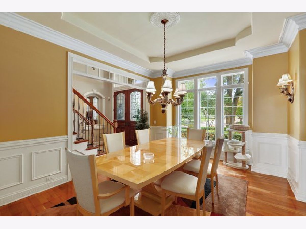
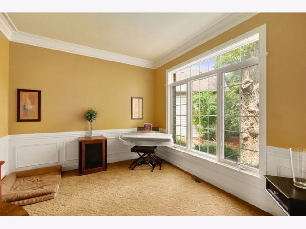
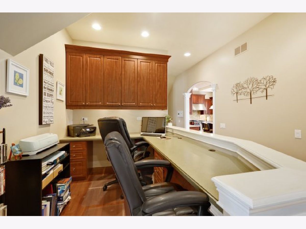

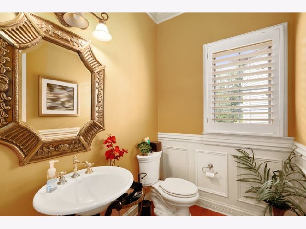
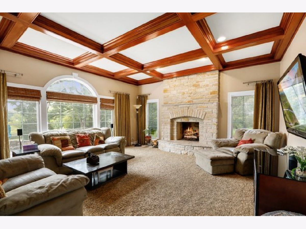
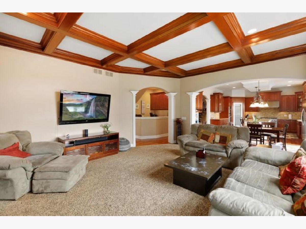
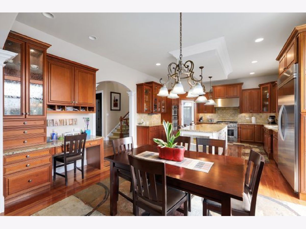
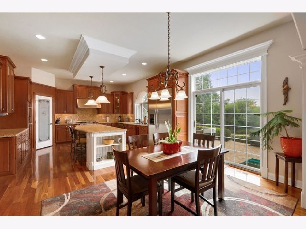


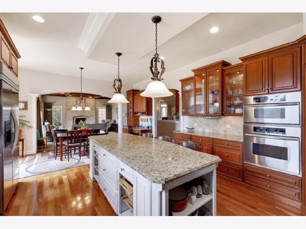
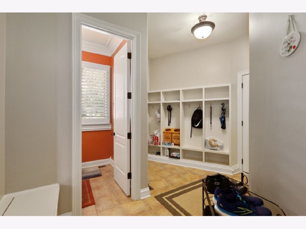
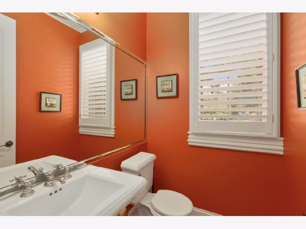
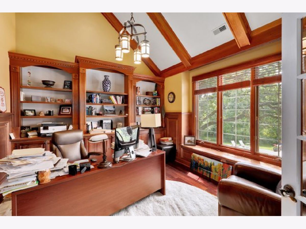
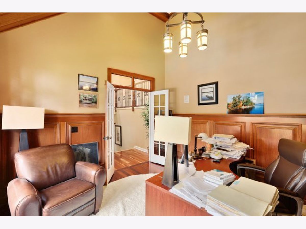
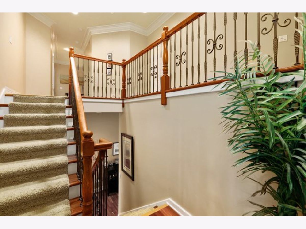
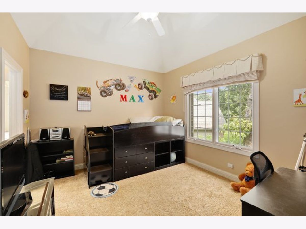
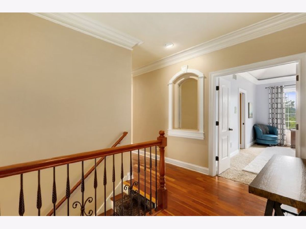
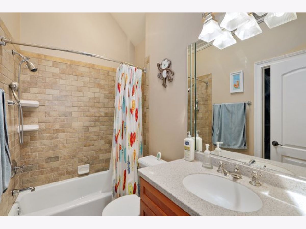
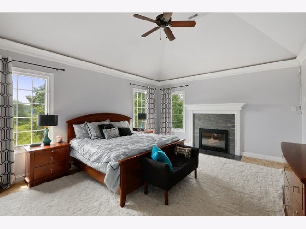
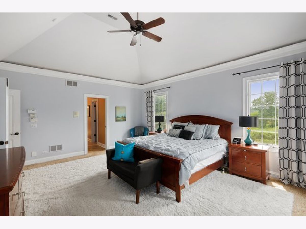
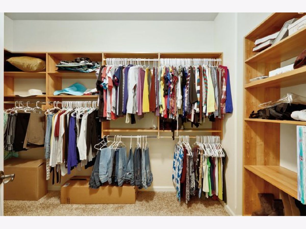
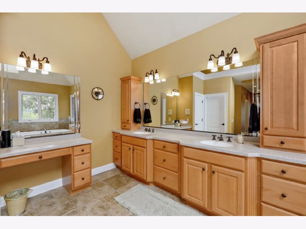
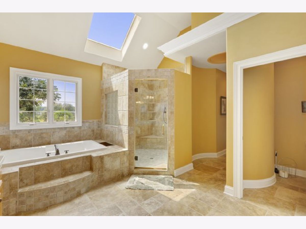
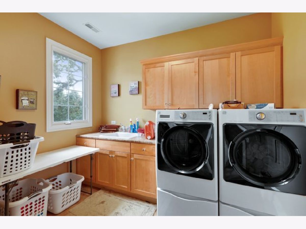
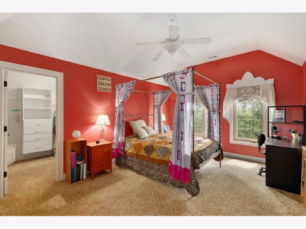
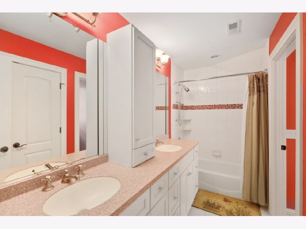
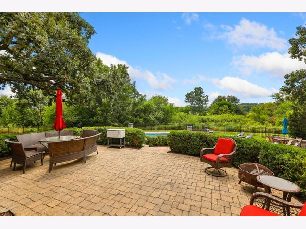
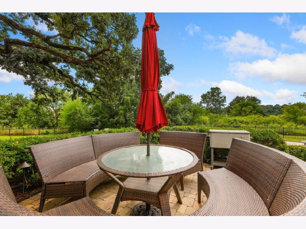
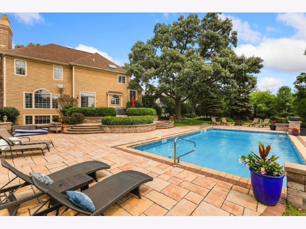
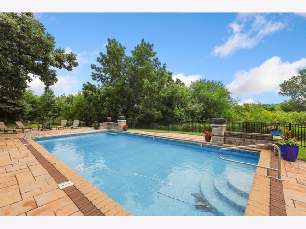
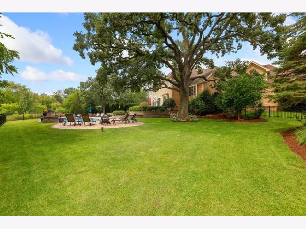
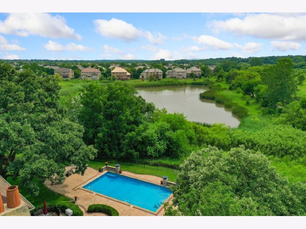
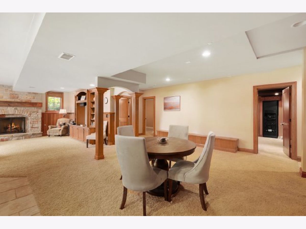
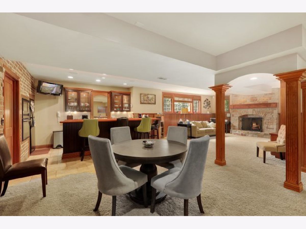
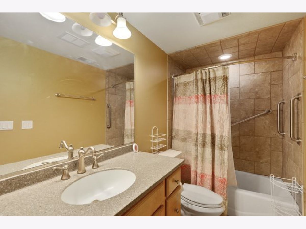
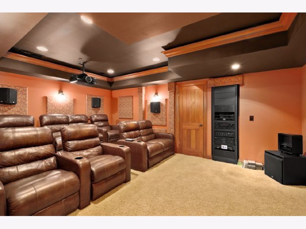
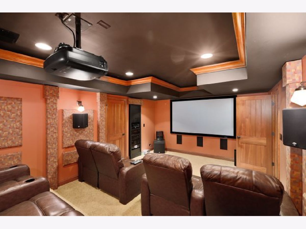
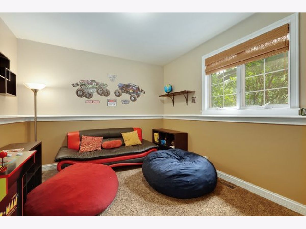
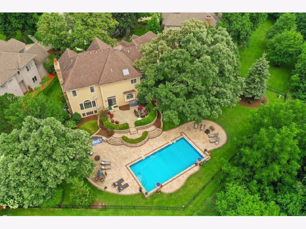
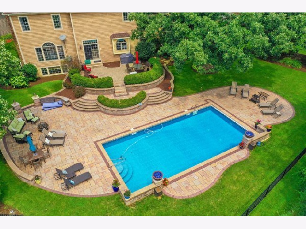
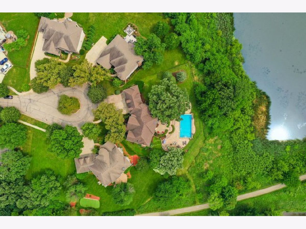
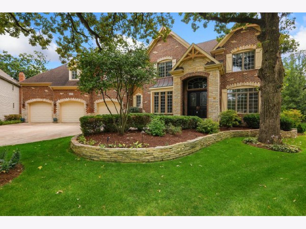
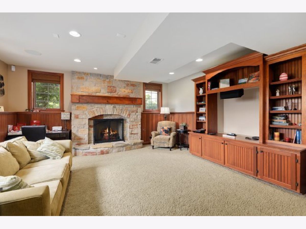
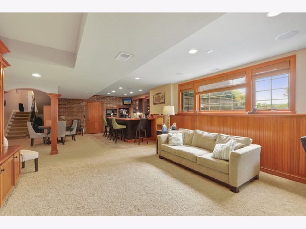
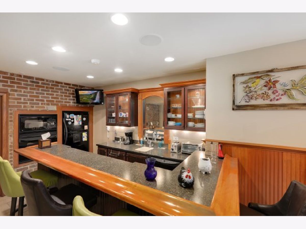
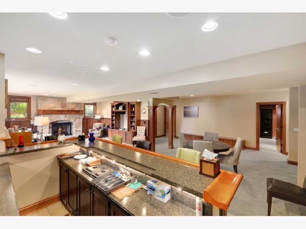
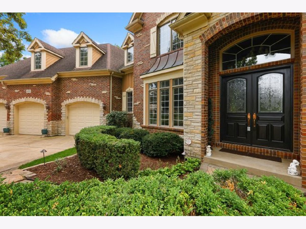
Room Specifics
Total Bedrooms: 5
Bedrooms Above Ground: 4
Bedrooms Below Ground: 1
Dimensions: —
Floor Type: Carpet
Dimensions: —
Floor Type: Carpet
Dimensions: —
Floor Type: Carpet
Dimensions: —
Floor Type: —
Full Bathrooms: 6
Bathroom Amenities: Whirlpool,Separate Shower,Double Sink,Soaking Tub
Bathroom in Basement: 1
Rooms: Bedroom 5,Breakfast Room,Mud Room,Office,Play Room,Recreation Room,Theatre Room
Basement Description: Finished
Other Specifics
| 3 | |
| Concrete Perimeter | |
| Concrete | |
| Brick Paver Patio, In Ground Pool | |
| — | |
| 57 X 150 X 89 X 114 X 155 | |
| — | |
| Full | |
| Vaulted/Cathedral Ceilings, Bar-Wet, Hardwood Floors, Solar Tubes/Light Tubes, Second Floor Laundry | |
| Double Oven, Range, Microwave, Dishwasher, High End Refrigerator, Washer, Dryer, Disposal, Stainless Steel Appliance(s) | |
| Not in DB | |
| — | |
| — | |
| — | |
| — |
Tax History
| Year | Property Taxes |
|---|---|
| 2015 | $19,783 |
| 2021 | $18,539 |
Contact Agent
Nearby Similar Homes
Nearby Sold Comparables
Contact Agent
Listing Provided By
Redfin Corporation







