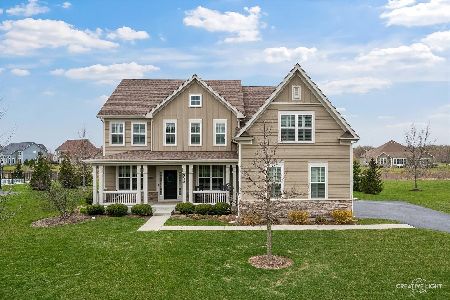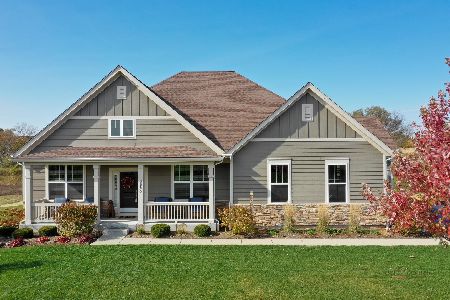6495 Woodland Hills Drive, Lakewood, Illinois 60014
$675,000
|
Sold
|
|
| Status: | Closed |
| Sqft: | 3,775 |
| Cost/Sqft: | $185 |
| Beds: | 4 |
| Baths: | 4 |
| Year Built: | 2014 |
| Property Taxes: | $17,651 |
| Days On Market: | 828 |
| Lot Size: | 0,53 |
Description
Welcome to your dream lifestyle in the highly sought-after Woodland Hills Subdivision. This exquisite estate home is a true gem, offering unparalleled luxury and natural beauty. Nestled on a .53-acre lot with neighbors on only one side, this meticulously maintained home provides the ultimate in privacy. Enjoy breathtaking views of a 150-acre conservation area right in your backyard, with mesmerizing sunset displays every evening. Built just 9 years ago, this stunning residence shows like a brand-new model home, exuding sophistication and elegance. With 4 bedrooms, 3.1 bathrooms, and an office or den on the main level, this home boasts spaciousness and versatility. Hardwood floors grace the main level, guiding you through the open floor plan designed perfectly for entertaining. The heart of this home is the spacious family room, complete with a stone fireplace, hidden media closet, tray ceiling, and window views of nature, allowing natural light to flood the space. The gourmet kitchen is a chef's dream, featuring crisp white cabinets, granite countertops, a generous island with a breakfast bar, beautiful backsplash, walk-in pantry, and stainless steel appliances. A convenient butler's pantry is located just off the kitchen, making hosting a breeze. As you enjoy your morning coffee in the bright and sunny breakfast room, a patio door leads to a TREX deck, offering a serene view of nature and your backyard retreat, complete with a saltwater in-ground pool installed in 2020. The oversized primary bedroom, with its own sitting area, serves as a private oasis. The primary bath is a spa-like haven, featuring a corner soaking tub overlooking the conservation area, separate vanities, a separate shower, and a water closet. All bedrooms are generously sized to accommodate your needs. This home is equipped with modern amenities, including a reverse osmosis system, water softener (2019), and an Invisible Fence with 2 collars for your furry friends. The full walkout basement, with rough-ins for a bathroom, awaits your finishing touches and leads to the amazing patio retreat and a large backyard. Your vehicles will be well taken care of in the attached 3-car garage with storage shelves and a garage organization system. Formerly a model home, this Stirling design offers 3775 square feet of living space. The 2-story foyer and bright family room adjacent to the open kitchen create a warm and inviting atmosphere. A formal dining room, a well-appointed office with double doors, and a laundry room complete the first floor. Upstairs, you'll find 4 bedrooms and 3 full bathrooms, including a private owner's suite and a spacious playroom or additional den. Step outside and experience your very own backyard oasis, complete with an in-ground saltwater pool, a hardscape brick paver patio, a charming gazebo, stone stairs, and professional landscaping with ambient landscape lighting. An in-ground trampoline adds an element of fun to your outdoor retreat. French doors in the basement lead to a hidden shed, seamlessly integrated into the home's design. This home has been thoughtfully upgraded with a reverse osmosis system and water softener in 2019, a new ejector pump in April 2023 to support a future basement bathroom, and an invisible fence for your pets. Other features include an extended and expanded driveway with a side apron, custom high-end blinds throughout, upgraded garage doors with window panels, a Nest thermostat, and recessed lighting throughout. Live a life of luxury, serenity, and endless entertainment possibilities in this truly remarkable Woodland Hills estate home. Your own paradise! Ideal location! Close to highly rated Crystal Lake schools and Randall Road shopping corridor, parks, beaches, shopping, dining, TRAIN, I-90. Virtual 3D tour and video of the entire home is available for you to view.
Property Specifics
| Single Family | |
| — | |
| — | |
| 2014 | |
| — | |
| STIRLING | |
| No | |
| 0.53 |
| Mc Henry | |
| Woodland Hills | |
| 350 / Annual | |
| — | |
| — | |
| — | |
| 11904835 | |
| 1803252005 |
Nearby Schools
| NAME: | DISTRICT: | DISTANCE: | |
|---|---|---|---|
|
Grade School
South Elementary School |
47 | — | |
|
Middle School
Richard F Bernotas Middle School |
47 | Not in DB | |
|
High School
Crystal Lake Central High School |
155 | Not in DB | |
Property History
| DATE: | EVENT: | PRICE: | SOURCE: |
|---|---|---|---|
| 10 Apr, 2019 | Sold | $539,000 | MRED MLS |
| 4 Jan, 2019 | Under contract | $539,000 | MRED MLS |
| — | Last price change | $559,900 | MRED MLS |
| 21 Sep, 2018 | Listed for sale | $569,900 | MRED MLS |
| 12 Feb, 2024 | Sold | $675,000 | MRED MLS |
| 15 Dec, 2023 | Under contract | $699,000 | MRED MLS |
| 19 Oct, 2023 | Listed for sale | $699,000 | MRED MLS |
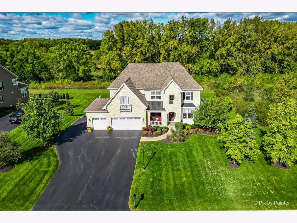
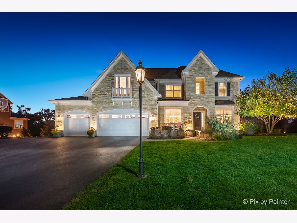
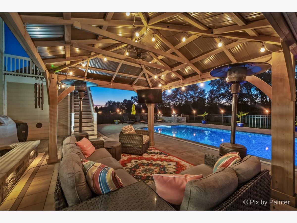
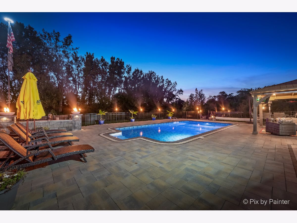
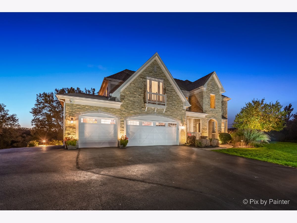
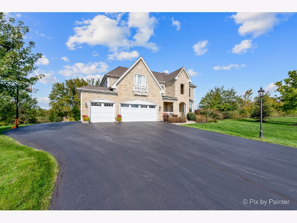
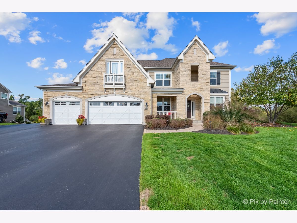
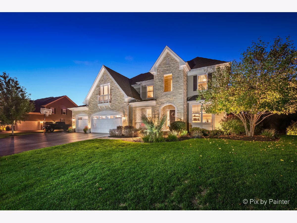
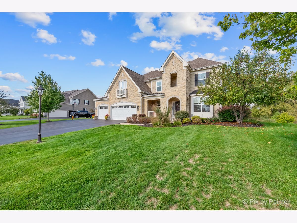
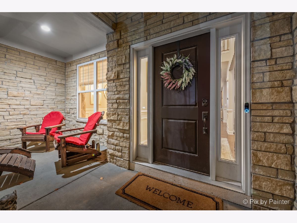
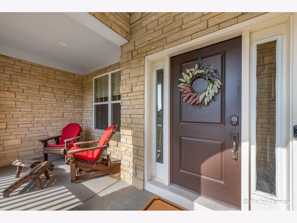
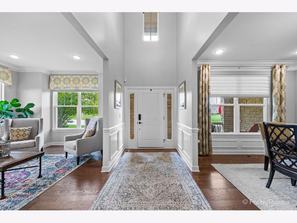
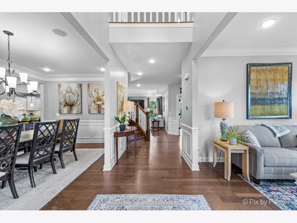
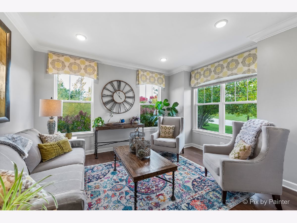
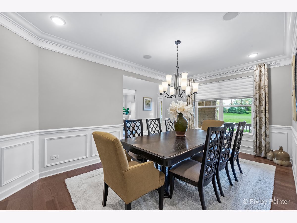
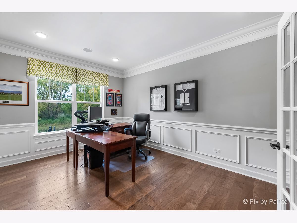
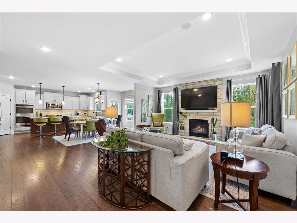
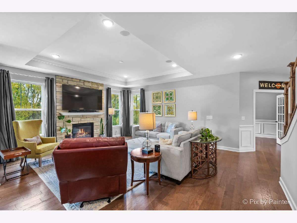
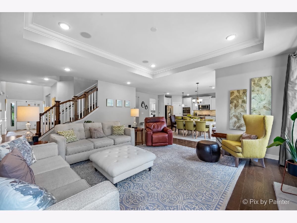
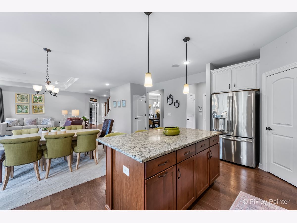
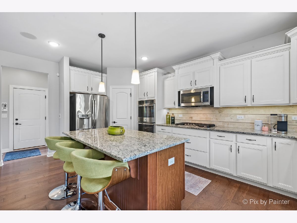
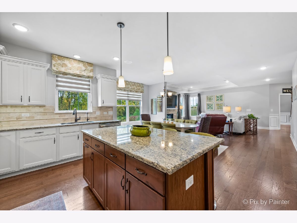
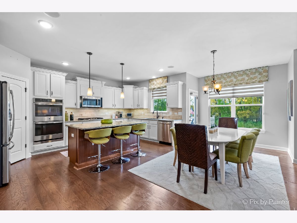
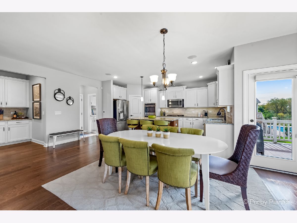
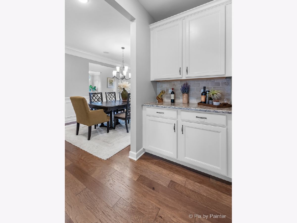
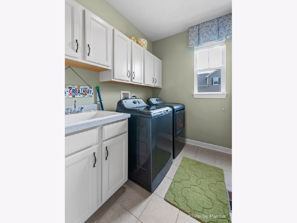
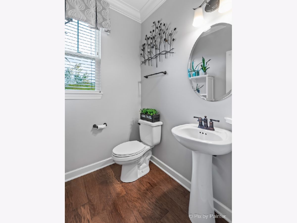
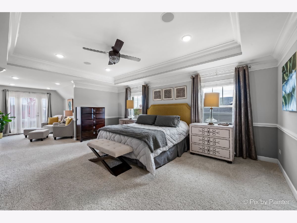
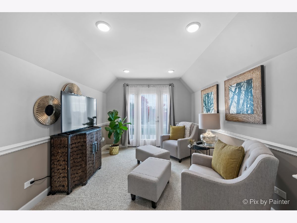
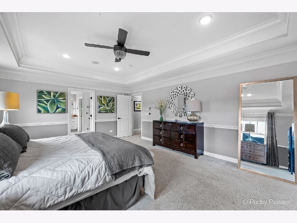
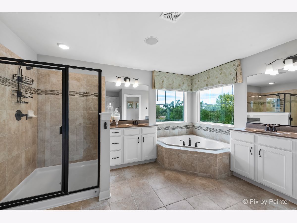
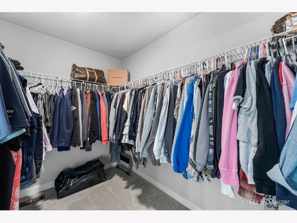
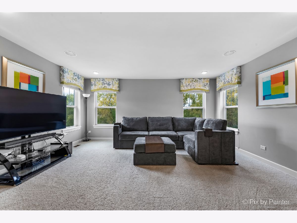
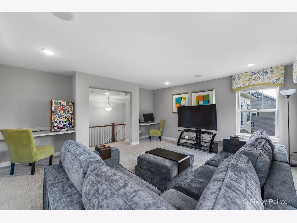
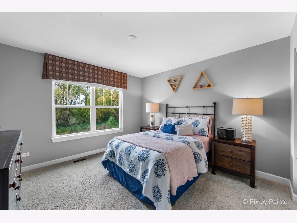
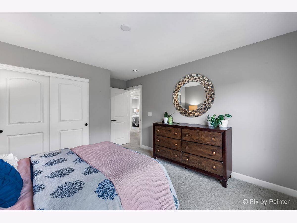
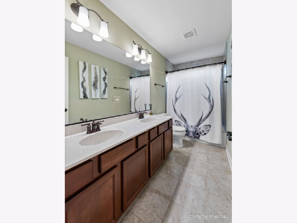
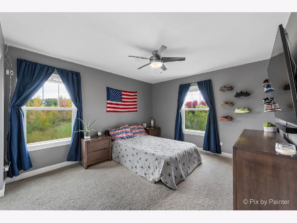
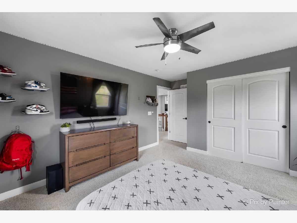
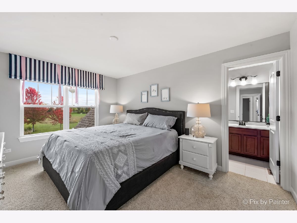
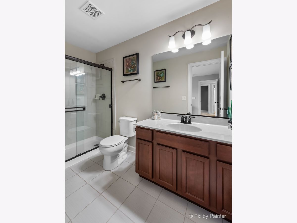
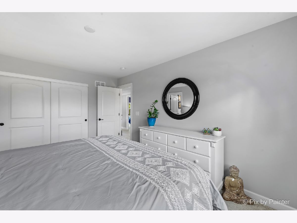
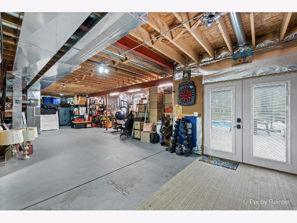
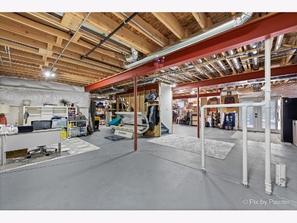
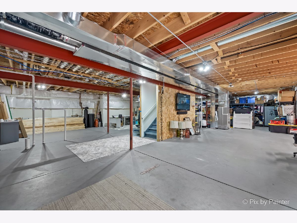
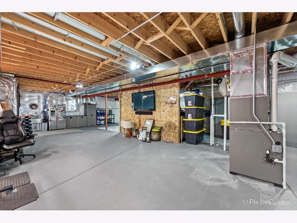
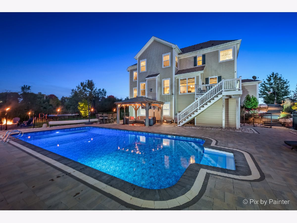
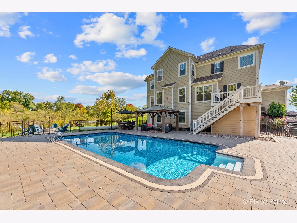
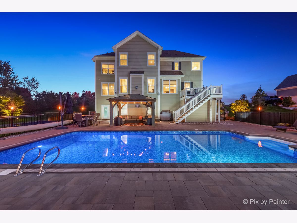
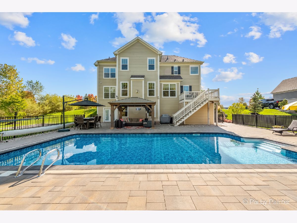
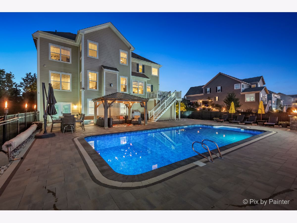
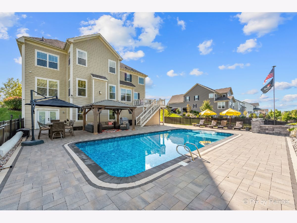
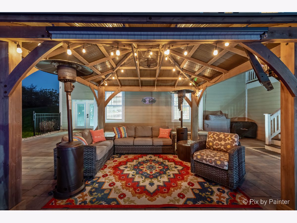
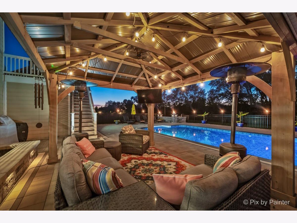
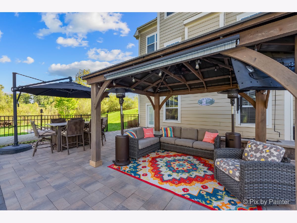
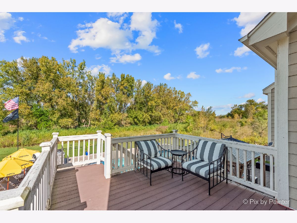
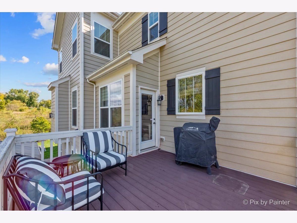
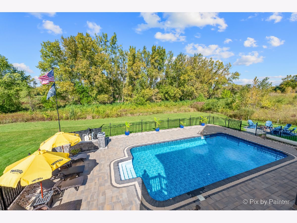
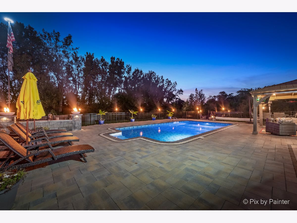
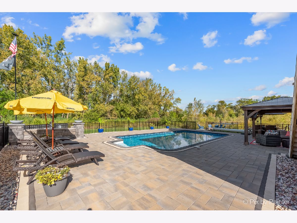
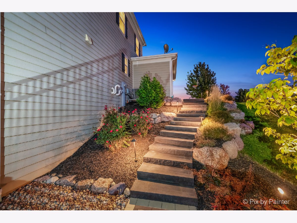
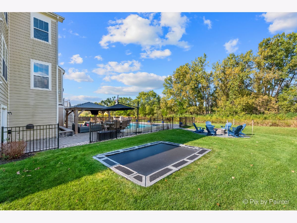
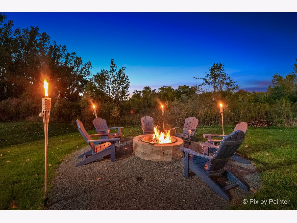
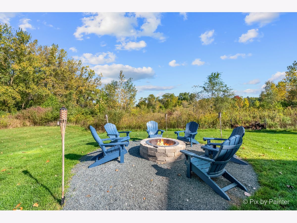
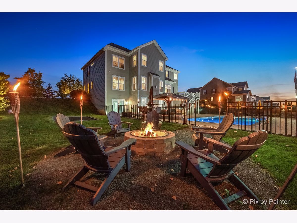
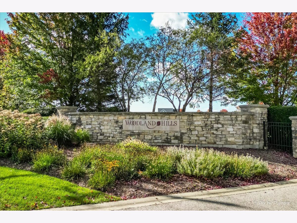
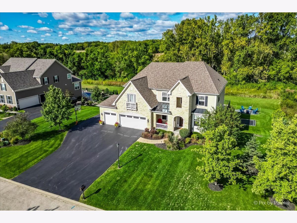
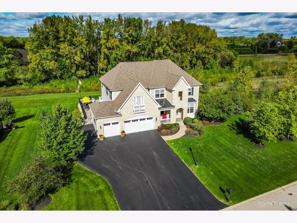
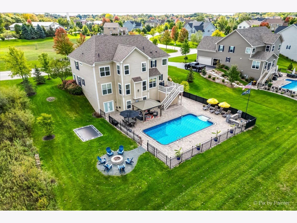
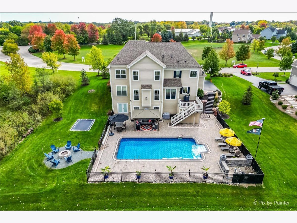
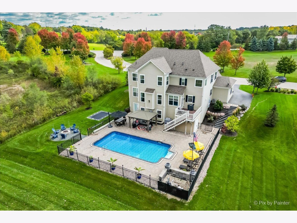
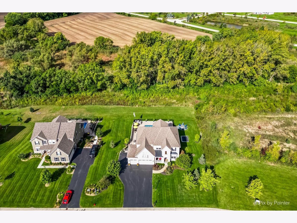
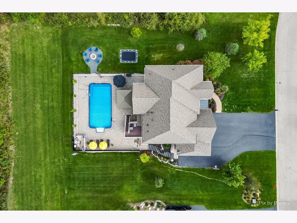
Room Specifics
Total Bedrooms: 4
Bedrooms Above Ground: 4
Bedrooms Below Ground: 0
Dimensions: —
Floor Type: —
Dimensions: —
Floor Type: —
Dimensions: —
Floor Type: —
Full Bathrooms: 4
Bathroom Amenities: Double Sink
Bathroom in Basement: 0
Rooms: —
Basement Description: Unfinished,Exterior Access,Bathroom Rough-In,9 ft + pour,Storage Space
Other Specifics
| 3 | |
| — | |
| Asphalt,Side Drive | |
| — | |
| — | |
| 142X171X126X169 | |
| Unfinished | |
| — | |
| — | |
| — | |
| Not in DB | |
| — | |
| — | |
| — | |
| — |
Tax History
| Year | Property Taxes |
|---|---|
| 2024 | $17,651 |
Contact Agent
Nearby Similar Homes
Nearby Sold Comparables
Contact Agent
Listing Provided By
Keller Williams Success Realty

