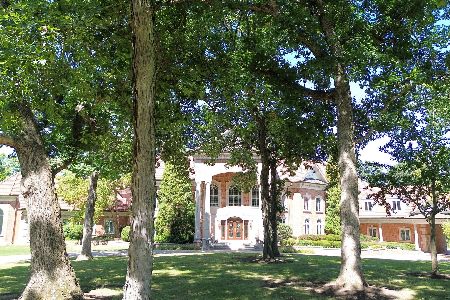65 Otis Road, Barrington Hills, Illinois 60010
$1,146,000
|
Sold
|
|
| Status: | Closed |
| Sqft: | 5,013 |
| Cost/Sqft: | $298 |
| Beds: | 5 |
| Baths: | 9 |
| Year Built: | 1958 |
| Property Taxes: | $23,393 |
| Days On Market: | 3572 |
| Lot Size: | 0,00 |
Description
This fabulous 5 BR, 6.3 bath hillside ranch is located waterfront on 11.95 acre site on Hawley Lake. Surrounded by nature & beautiful water views, the home offers elegant features throughout: walls of windows, sun filled rooms, hardwood and granite floors, remodeled kitchen, 2 fireplaces, 2 master suites & walkout lower level with home theatre. Large rooms, a flowing floor plan & serene vistas await.
Property Specifics
| Single Family | |
| — | |
| Ranch | |
| 1958 | |
| Full,Walkout | |
| — | |
| Yes | |
| — |
| Cook | |
| Barrington Hills | |
| 300 / Annual | |
| Other | |
| Private Well | |
| Septic-Private | |
| 09192564 | |
| 01111050020000 |
Nearby Schools
| NAME: | DISTRICT: | DISTANCE: | |
|---|---|---|---|
|
Grade School
Countryside Elementary School |
220 | — | |
|
Middle School
Barrington Middle School Prairie |
220 | Not in DB | |
|
High School
Barrington High School |
220 | Not in DB | |
Property History
| DATE: | EVENT: | PRICE: | SOURCE: |
|---|---|---|---|
| 13 Sep, 2016 | Sold | $1,146,000 | MRED MLS |
| 28 Jul, 2016 | Under contract | $1,495,000 | MRED MLS |
| — | Last price change | $1,595,000 | MRED MLS |
| 12 Apr, 2016 | Listed for sale | $1,595,000 | MRED MLS |
Room Specifics
Total Bedrooms: 5
Bedrooms Above Ground: 5
Bedrooms Below Ground: 0
Dimensions: —
Floor Type: Hardwood
Dimensions: —
Floor Type: Hardwood
Dimensions: —
Floor Type: Hardwood
Dimensions: —
Floor Type: —
Full Bathrooms: 9
Bathroom Amenities: Whirlpool,Separate Shower,Steam Shower,Double Sink,Bidet
Bathroom in Basement: 1
Rooms: Bonus Room,Bedroom 5,Den,Great Room,Media Room,Sitting Room
Basement Description: Finished,Exterior Access
Other Specifics
| 3 | |
| — | |
| — | |
| Balcony, Patio, Porch, Storms/Screens | |
| Landscaped,Water Rights,Water View | |
| 456X491X73X103X97X89X123X5 | |
| — | |
| Full | |
| Vaulted/Cathedral Ceilings, Bar-Wet, Hardwood Floors, First Floor Bedroom, First Floor Laundry, First Floor Full Bath | |
| Range, Microwave, Dishwasher, Refrigerator, Washer, Dryer, Disposal, Stainless Steel Appliance(s) | |
| Not in DB | |
| Water Rights, Street Paved | |
| — | |
| — | |
| Wood Burning, Attached Fireplace Doors/Screen, Gas Log, Gas Starter |
Tax History
| Year | Property Taxes |
|---|---|
| 2016 | $23,393 |
Contact Agent
Nearby Sold Comparables
Contact Agent
Listing Provided By
Coldwell Banker Residential




