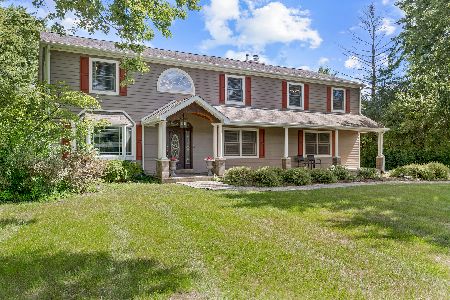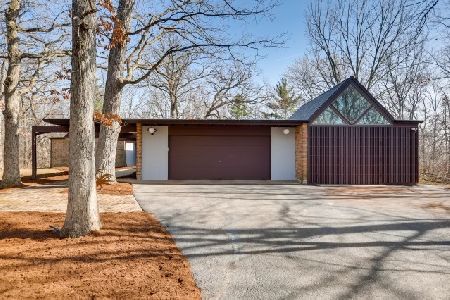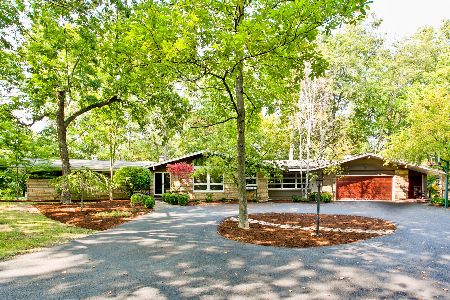65 Timberlake Parkway, Barrington, Illinois 60010
$580,000
|
Sold
|
|
| Status: | Closed |
| Sqft: | 3,982 |
| Cost/Sqft: | $176 |
| Beds: | 6 |
| Baths: | 3 |
| Year Built: | 1966 |
| Property Taxes: | $6,635 |
| Days On Market: | 2498 |
| Lot Size: | 1,43 |
Description
A true mid-century modern home, designed with large landscape windows, vaulted ceilings and natural light to bolster the indoor/outdoor connection. This distinctive walk-out ranch celebrates the Frank Lloyd Wright concept of fewer, larger rooms that flow perfectly and harmonize with both everyday life and gracious entertaining. A sun-drenched open great room concept offers a large fireplace, three seating areas, full dining space and a gourmet, open, state of the art kitchen all leading to spacious decks and lush grounds. With floor to ceiling windows throughout, all rooms have views of the park-like setting or the neighboring pond. The flexible floorplan offers main floor living and is part of a special community of homes enjoying a 46-acre lake, private beach and park. This home has been well- maintained by the original designer/owner with a new 25-year roof, new energy-efficient HVAC and many original mid-century modern features, blended with relevant updates.
Property Specifics
| Single Family | |
| — | |
| Ranch | |
| 1966 | |
| Walkout | |
| — | |
| No | |
| 1.43 |
| Lake | |
| — | |
| 430 / Annual | |
| Lake Rights | |
| Private Well | |
| Septic-Private | |
| 10316700 | |
| 13014050110000 |
Nearby Schools
| NAME: | DISTRICT: | DISTANCE: | |
|---|---|---|---|
|
Grade School
North Barrington Elementary Scho |
220 | — | |
|
Middle School
Barrington Middle School-station |
220 | Not in DB | |
|
High School
Barrington High School |
220 | Not in DB | |
Property History
| DATE: | EVENT: | PRICE: | SOURCE: |
|---|---|---|---|
| 17 Jul, 2019 | Sold | $580,000 | MRED MLS |
| 22 May, 2019 | Under contract | $699,000 | MRED MLS |
| 22 Mar, 2019 | Listed for sale | $699,000 | MRED MLS |
Room Specifics
Total Bedrooms: 6
Bedrooms Above Ground: 6
Bedrooms Below Ground: 0
Dimensions: —
Floor Type: Hardwood
Dimensions: —
Floor Type: Hardwood
Dimensions: —
Floor Type: Carpet
Dimensions: —
Floor Type: —
Dimensions: —
Floor Type: —
Full Bathrooms: 3
Bathroom Amenities: Soaking Tub
Bathroom in Basement: 1
Rooms: Bedroom 5,Bedroom 6,Foyer,Great Room,Mud Room,Office,Recreation Room
Basement Description: Finished
Other Specifics
| 3 | |
| Concrete Perimeter | |
| Asphalt,Circular | |
| Balcony, Deck, Patio, Dog Run | |
| Cul-De-Sac,Landscaped,Water View,Wooded | |
| 251X286X70X73X257X87 | |
| — | |
| Full | |
| Vaulted/Cathedral Ceilings, Bar-Wet, Hardwood Floors, First Floor Bedroom, First Floor Full Bath | |
| Range, Microwave, Dishwasher, High End Refrigerator, Freezer, Washer, Dryer, Disposal, Stainless Steel Appliance(s) | |
| Not in DB | |
| Water Rights, Street Paved | |
| — | |
| — | |
| Double Sided, Wood Burning, Gas Starter |
Tax History
| Year | Property Taxes |
|---|---|
| 2019 | $6,635 |
Contact Agent
Nearby Similar Homes
Nearby Sold Comparables
Contact Agent
Listing Provided By
Jameson Sotheby's International Realty











