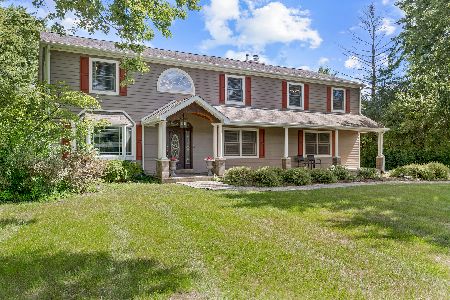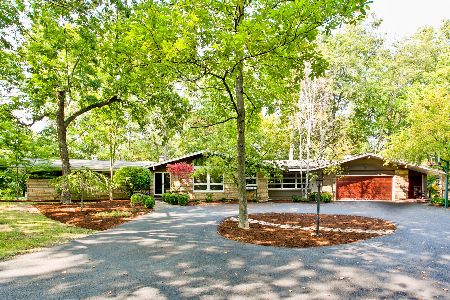67 Timberlake Parkway, Barrington, Illinois 60010
$510,000
|
Sold
|
|
| Status: | Closed |
| Sqft: | 2,417 |
| Cost/Sqft: | $205 |
| Beds: | 3 |
| Baths: | 2 |
| Year Built: | 1963 |
| Property Taxes: | $8,958 |
| Days On Market: | 2134 |
| Lot Size: | 1,30 |
Description
Looking for that one of a kind unique home? This is the one you have been waiting for!! Imagine living in a CUSTOM BUILT CONTEMPORARY RANCH HOME located in a 46 acre PRIVATE LAKE Community..Designed by famous architect Dennis Blair (student of Frank Lloyd Wright) this home offers it all--Walls of windows in each room bring nature inside. Expanded eat-in kitchen with custom European style cabinets, new floor tile & faucet. Spacious (25x12) master bedroom w/sitting area overlooks back yard & offers a newly remodeled private bath. Additional features include Vaulted ceilings throughout, 2 fireplaces, custom designed library shelves in living room, custom designed work area in lower level rec roomw/built-in cabinets, workspace & media center, new windows in sunroom and much, much more.. Heated studio/workshop attached to garage has large doors that open to driveway could be used as a third car garage. Wooded lot offers you the opportunity to enjoy your morning coffee or that after dinner drink watching the wildlife as you are sitting on your patio. Private Inner Courtyard leads from the home the detached garage, workshop & yard. Why not take advantage of resort style living while still being close to schools, shopping, resturants, entertainment & major transportation..Put this one on your MUST SEE list! You won't be disappointed.
Property Specifics
| Single Family | |
| — | |
| Contemporary | |
| 1963 | |
| Partial,English | |
| CUSTOM | |
| No | |
| 1.3 |
| Lake | |
| Timberlake Estates | |
| 430 / Annual | |
| Lake Rights | |
| Private Well | |
| Septic-Private | |
| 10673040 | |
| 13014050120000 |
Nearby Schools
| NAME: | DISTRICT: | DISTANCE: | |
|---|---|---|---|
|
Grade School
North Barrington Elementary Scho |
220 | — | |
|
Middle School
Barrington Middle School-station |
220 | Not in DB | |
|
High School
Barrington High School |
220 | Not in DB | |
Property History
| DATE: | EVENT: | PRICE: | SOURCE: |
|---|---|---|---|
| 29 Jul, 2010 | Sold | $475,000 | MRED MLS |
| 13 Jun, 2010 | Under contract | $478,000 | MRED MLS |
| 26 Apr, 2010 | Listed for sale | $478,000 | MRED MLS |
| 22 May, 2020 | Sold | $510,000 | MRED MLS |
| 1 Apr, 2020 | Under contract | $495,000 | MRED MLS |
| 20 Mar, 2020 | Listed for sale | $495,000 | MRED MLS |
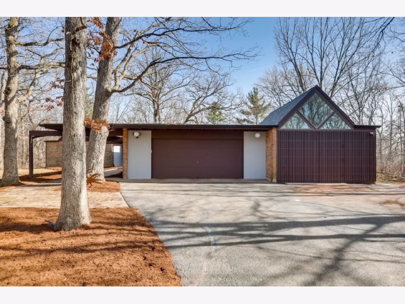
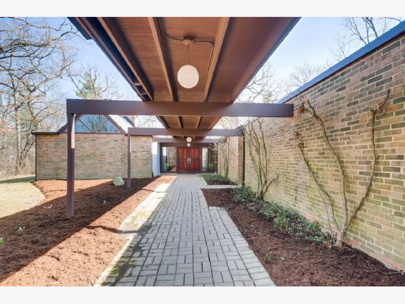
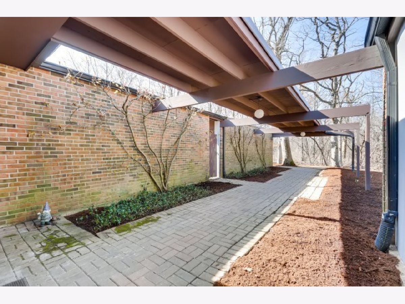
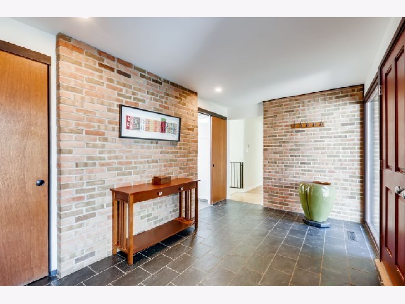
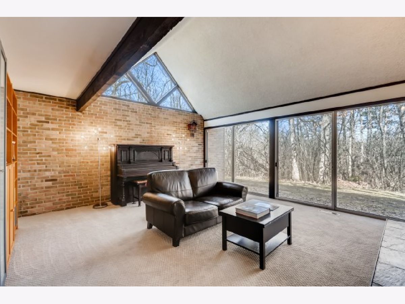
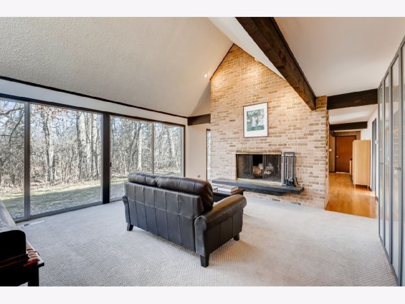
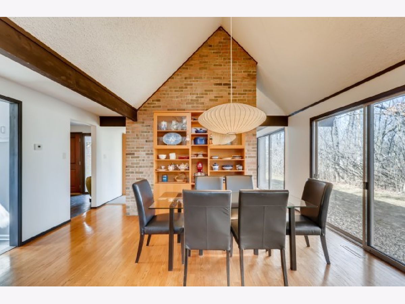
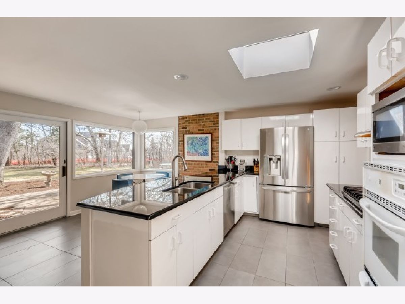
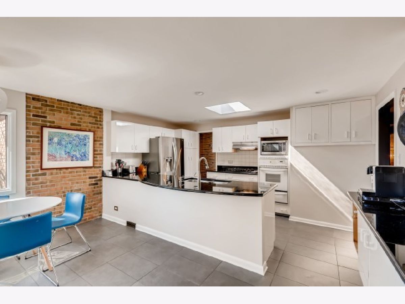
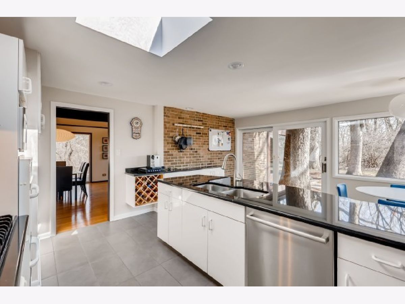
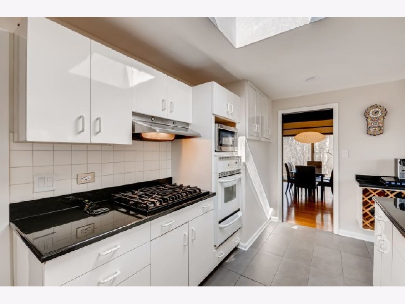
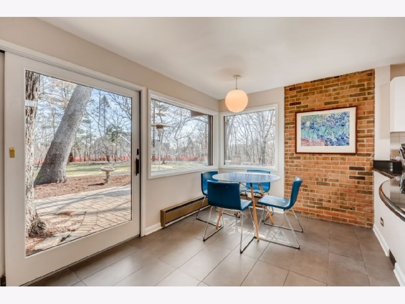
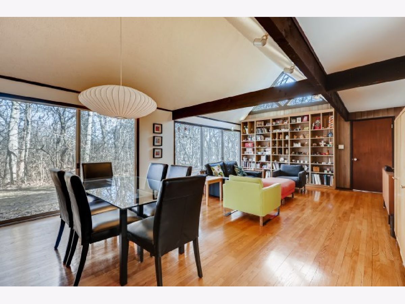
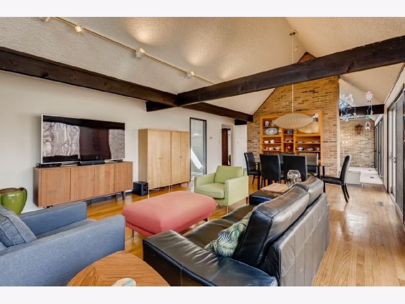
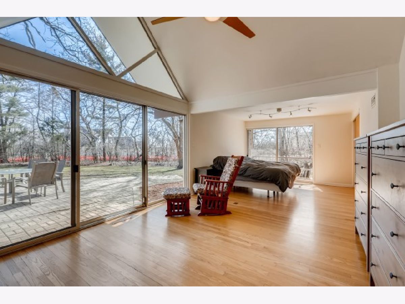
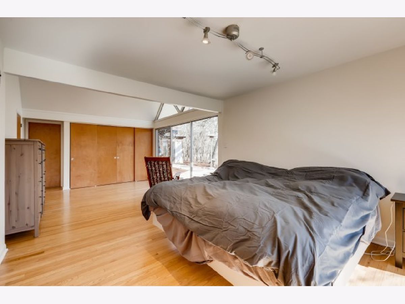
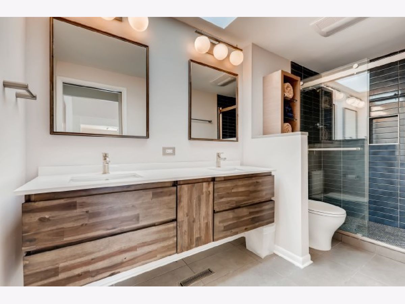
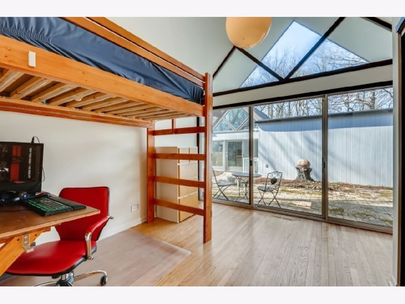
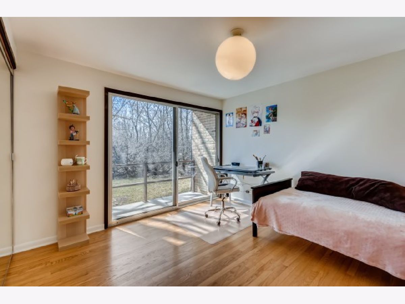
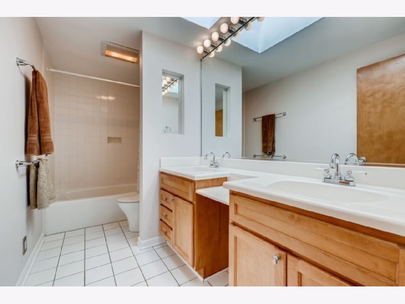
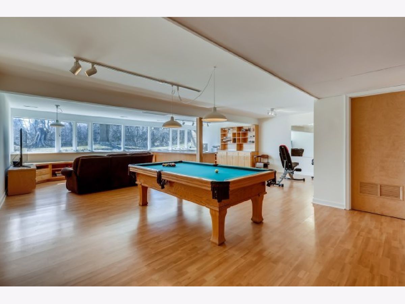
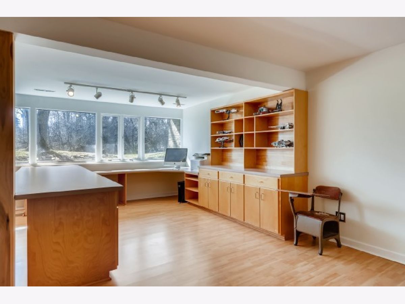
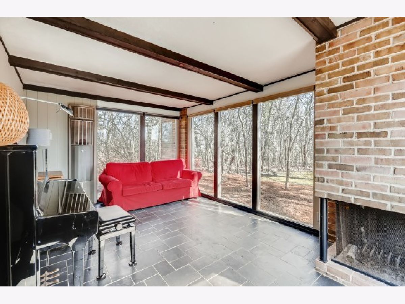
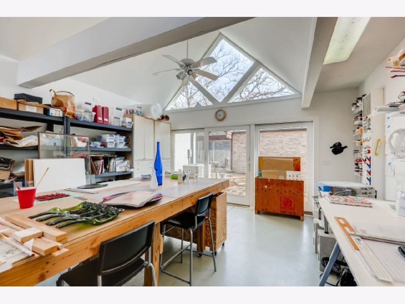
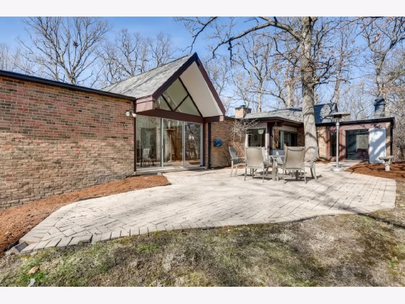
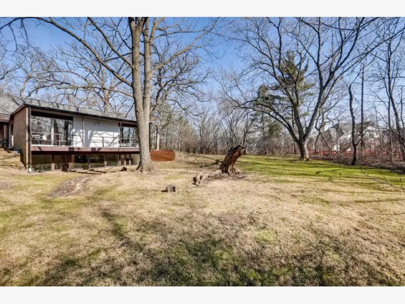
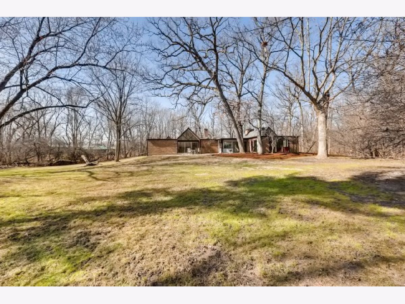
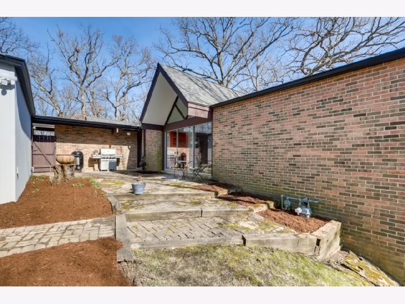
Room Specifics
Total Bedrooms: 3
Bedrooms Above Ground: 3
Bedrooms Below Ground: 0
Dimensions: —
Floor Type: Hardwood
Dimensions: —
Floor Type: Hardwood
Full Bathrooms: 2
Bathroom Amenities: Separate Shower
Bathroom in Basement: 0
Rooms: Foyer,Sun Room,Office,Recreation Room,Workshop
Basement Description: Partially Finished,Bathroom Rough-In
Other Specifics
| 2.5 | |
| Concrete Perimeter | |
| Asphalt | |
| Balcony, Brick Paver Patio, Storms/Screens, Workshop | |
| Cul-De-Sac,Wooded | |
| 204X306X200X286 | |
| — | |
| Full | |
| Vaulted/Cathedral Ceilings, Skylight(s), Hardwood Floors, Wood Laminate Floors, First Floor Bedroom, First Floor Laundry, First Floor Full Bath | |
| Range, Microwave, Dishwasher, Refrigerator, Washer, Dryer | |
| Not in DB | |
| Lake, Water Rights, Street Paved | |
| — | |
| — | |
| Wood Burning, Gas Starter |
Tax History
| Year | Property Taxes |
|---|---|
| 2010 | $7,575 |
| 2020 | $8,958 |
Contact Agent
Nearby Similar Homes
Nearby Sold Comparables
Contact Agent
Listing Provided By
Century 21 Affiliated




