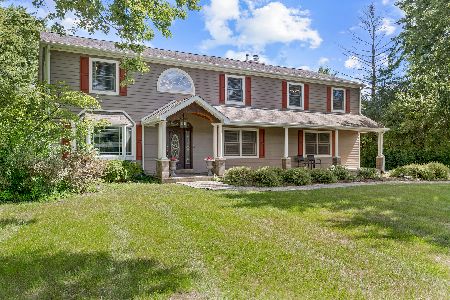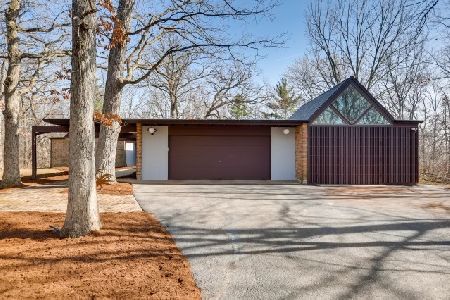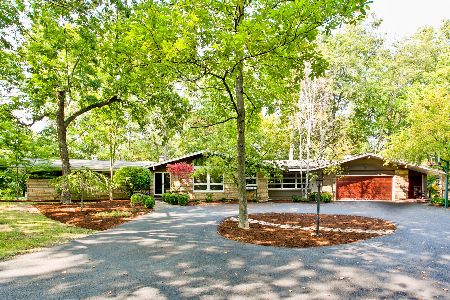67 Timberlake Parkway, Barrington, Illinois 60010
$475,000
|
Sold
|
|
| Status: | Closed |
| Sqft: | 2,417 |
| Cost/Sqft: | $198 |
| Beds: | 3 |
| Baths: | 2 |
| Year Built: | 1963 |
| Property Taxes: | $7,575 |
| Days On Market: | 5750 |
| Lot Size: | 1,30 |
Description
Relax in a custom contemporary ranch home set in the woods & designed by Dennis Blair, student of Frank Lloyd Wright. Large windows bring nature inside. Expanded eat-in kitchen with custom European style cabinets. Huge master bedroom. Vaulted ceilings throughout, along with built in cabinetry. Large heated studio/workshop attached to garage. Finished basement with built-in custom cabinets, workspace, & media center.
Property Specifics
| Single Family | |
| — | |
| Contemporary | |
| 1963 | |
| Partial | |
| CUSTOM | |
| No | |
| 1.3 |
| Lake | |
| Timberlake Estates | |
| 200 / Annual | |
| Lake Rights | |
| Private Well | |
| Septic-Private | |
| 07511990 | |
| 13014050120000 |
Nearby Schools
| NAME: | DISTRICT: | DISTANCE: | |
|---|---|---|---|
|
Grade School
North Barrington Elementary Scho |
220 | — | |
|
Middle School
Barrington Middle School-station |
220 | Not in DB | |
|
High School
Barrington High School |
220 | Not in DB | |
Property History
| DATE: | EVENT: | PRICE: | SOURCE: |
|---|---|---|---|
| 29 Jul, 2010 | Sold | $475,000 | MRED MLS |
| 13 Jun, 2010 | Under contract | $478,000 | MRED MLS |
| 26 Apr, 2010 | Listed for sale | $478,000 | MRED MLS |
| 22 May, 2020 | Sold | $510,000 | MRED MLS |
| 1 Apr, 2020 | Under contract | $495,000 | MRED MLS |
| 20 Mar, 2020 | Listed for sale | $495,000 | MRED MLS |
Room Specifics
Total Bedrooms: 3
Bedrooms Above Ground: 3
Bedrooms Below Ground: 0
Dimensions: —
Floor Type: Hardwood
Dimensions: —
Floor Type: Hardwood
Full Bathrooms: 2
Bathroom Amenities: Separate Shower
Bathroom in Basement: 0
Rooms: Den,Foyer,Gallery,Office,Play Room,Sun Room,Utility Room-1st Floor,Workshop
Basement Description: Finished
Other Specifics
| 2 | |
| Other | |
| Asphalt | |
| Patio | |
| Cul-De-Sac,Wooded | |
| 204X306X200X286 | |
| — | |
| Full | |
| Vaulted/Cathedral Ceilings, Skylight(s), First Floor Bedroom | |
| Range, Microwave, Dishwasher, Refrigerator, Washer, Dryer | |
| Not in DB | |
| Water Rights | |
| — | |
| — | |
| Wood Burning, Gas Starter |
Tax History
| Year | Property Taxes |
|---|---|
| 2010 | $7,575 |
| 2020 | $8,958 |
Contact Agent
Nearby Similar Homes
Nearby Sold Comparables
Contact Agent
Listing Provided By
Baird & Warner











