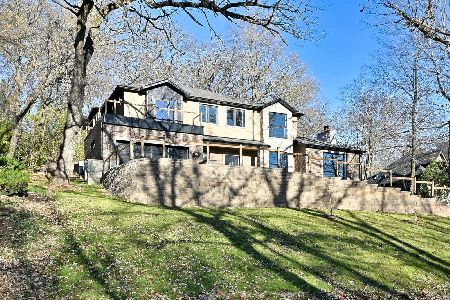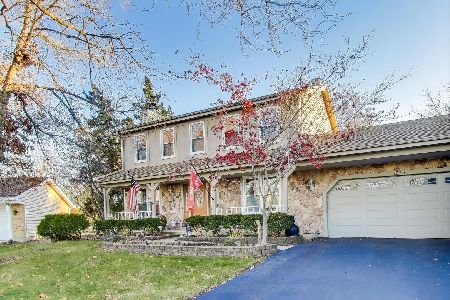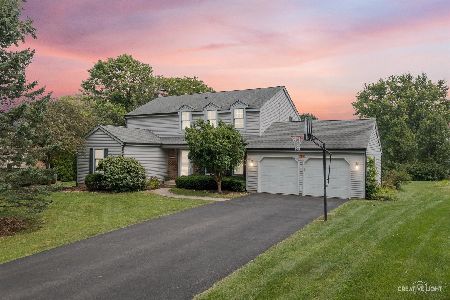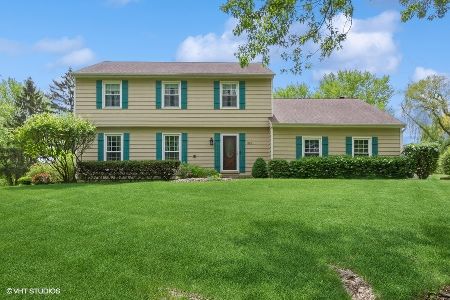650 Oakview Drive, Algonquin, Illinois 60102
$237,200
|
Sold
|
|
| Status: | Closed |
| Sqft: | 2,372 |
| Cost/Sqft: | $97 |
| Beds: | 4 |
| Baths: | 4 |
| Year Built: | 1983 |
| Property Taxes: | $8,340 |
| Days On Market: | 2150 |
| Lot Size: | 0,59 |
Description
LOCATED ON ONE OF THE PRETTIEST TREE LINED STREETS IN ALGONQUIN~PARK-LIKE SETTING WITH LOTS OF MATURE TREES. BUSHES, PERENNIALS ON THIS 1/2 ACRE PLUS LOT~HOUSE IS IN GOOD CONDITION BUT JUST NEEDS YOUR DECORATING IDEAS TO MAKE IT COME ALIVE~MUCH DESIRED FINISHED WALK-OUT BASEMENT CREATES 1100+ SQ FT MORE OF LIVING SPACE
Property Specifics
| Single Family | |
| — | |
| Traditional | |
| 1983 | |
| Full,Walkout | |
| — | |
| No | |
| 0.59 |
| Mc Henry | |
| Gaslight North | |
| — / Not Applicable | |
| None | |
| Public | |
| Public Sewer | |
| 10619733 | |
| 1933178013 |
Nearby Schools
| NAME: | DISTRICT: | DISTANCE: | |
|---|---|---|---|
|
Grade School
Neubert Elementary School |
300 | — | |
|
Middle School
Westfield Community School |
300 | Not in DB | |
|
High School
H D Jacobs High School |
300 | Not in DB | |
Property History
| DATE: | EVENT: | PRICE: | SOURCE: |
|---|---|---|---|
| 9 Oct, 2020 | Sold | $237,200 | MRED MLS |
| 10 Mar, 2020 | Under contract | $229,900 | MRED MLS |
| — | Last price change | $239,900 | MRED MLS |
| 27 Jan, 2020 | Listed for sale | $289,900 | MRED MLS |
Room Specifics
Total Bedrooms: 4
Bedrooms Above Ground: 4
Bedrooms Below Ground: 0
Dimensions: —
Floor Type: Carpet
Dimensions: —
Floor Type: Carpet
Dimensions: —
Floor Type: Carpet
Full Bathrooms: 4
Bathroom Amenities: Whirlpool,Separate Shower
Bathroom in Basement: 1
Rooms: Office,Recreation Room
Basement Description: Finished
Other Specifics
| 2 | |
| Concrete Perimeter | |
| Asphalt | |
| Patio | |
| Landscaped,Wooded,Mature Trees | |
| 86X 240 X 126 X 240 | |
| — | |
| Full | |
| Vaulted/Cathedral Ceilings, Skylight(s), Hardwood Floors, In-Law Arrangement | |
| Range, Microwave, Dishwasher, Refrigerator, Washer, Dryer, Disposal | |
| Not in DB | |
| Park, Street Paved | |
| — | |
| — | |
| Wood Burning, Attached Fireplace Doors/Screen, Gas Starter |
Tax History
| Year | Property Taxes |
|---|---|
| 2020 | $8,340 |
Contact Agent
Nearby Similar Homes
Nearby Sold Comparables
Contact Agent
Listing Provided By
RE/MAX Suburban









