725 Yorktown Drive, Algonquin, Illinois 60102
$415,000
|
Sold
|
|
| Status: | Closed |
| Sqft: | 2,256 |
| Cost/Sqft: | $188 |
| Beds: | 4 |
| Baths: | 3 |
| Year Built: | 1982 |
| Property Taxes: | $8,754 |
| Days On Market: | 553 |
| Lot Size: | 0,55 |
Description
A rare opportunity to own an expansive lot (0.55 acres) in highly sought after Gaslight North subdivision. Only 1 block from tennis courts and more at Gaslight Park. This spacious colonial offers 4 beds, 2.5 baths and a finished basement. It's about 2256 square feet above grade and a total of 3484 square feet including the basement. The living areas are sizable and perfect for entertaining. Buyers will love the flow and how connected the kitchen is to the eat-in area and family room. The family room is stunning and features built-in shelving, wood beams lining the ceiling, hardwood floors and a wood burning fireplace. The sunroom is large and light filled and leads out to a beautiful paver patio. There's a cozy greenhouse off the sunroom and the large backyard features raised garden beds and a shed for storage. Highly rated District 300 schools! This home is also equipped with a fully paid for solar system. It's estimated to save buyers about $100/month. The seller's last electricity bill was $16.83.
Property Specifics
| Single Family | |
| — | |
| — | |
| 1982 | |
| — | |
| — | |
| No | |
| 0.55 |
| — | |
| Gaslight North | |
| 0 / Not Applicable | |
| — | |
| — | |
| — | |
| 12118514 | |
| 1933178006 |
Nearby Schools
| NAME: | DISTRICT: | DISTANCE: | |
|---|---|---|---|
|
Grade School
Neubert Elementary School |
300 | — | |
|
Middle School
Westfield Community School |
300 | Not in DB | |
|
High School
H D Jacobs High School |
300 | Not in DB | |
Property History
| DATE: | EVENT: | PRICE: | SOURCE: |
|---|---|---|---|
| 29 Nov, 2018 | Sold | $270,000 | MRED MLS |
| 13 Oct, 2018 | Under contract | $279,900 | MRED MLS |
| — | Last price change | $289,900 | MRED MLS |
| 6 Aug, 2018 | Listed for sale | $289,900 | MRED MLS |
| 20 Sep, 2024 | Sold | $415,000 | MRED MLS |
| 21 Aug, 2024 | Under contract | $425,000 | MRED MLS |
| 25 Jul, 2024 | Listed for sale | $425,000 | MRED MLS |
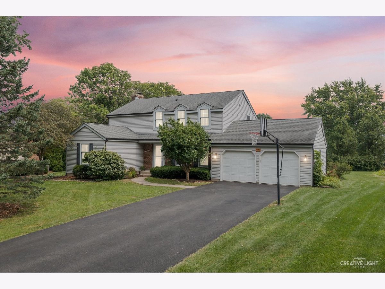
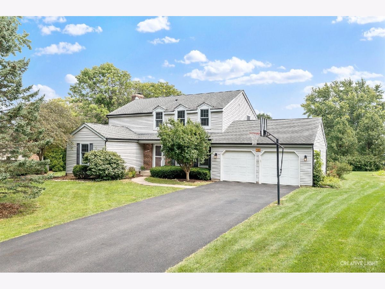
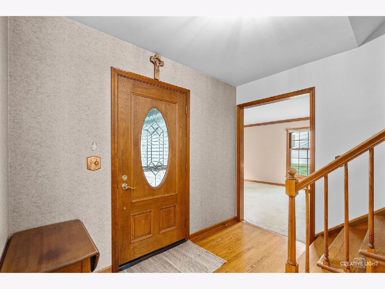
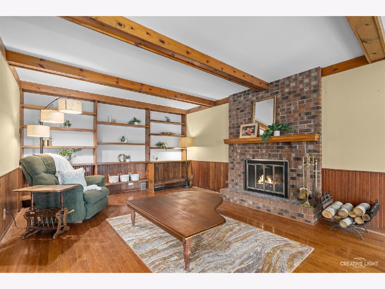
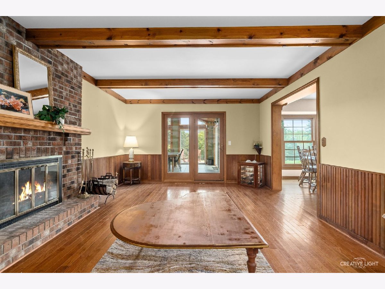
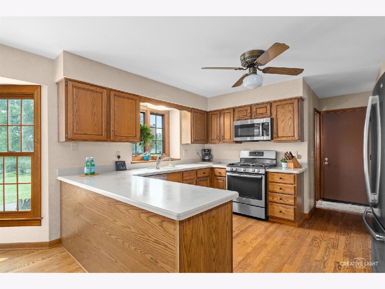
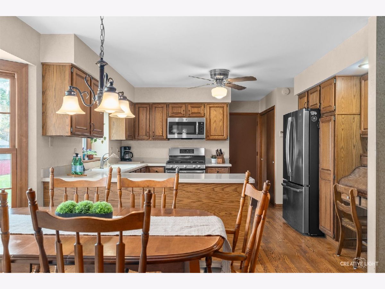
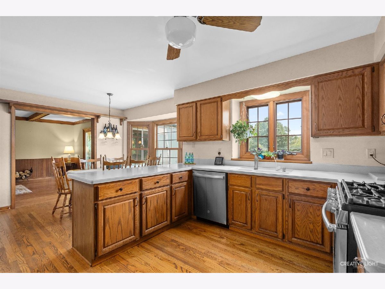
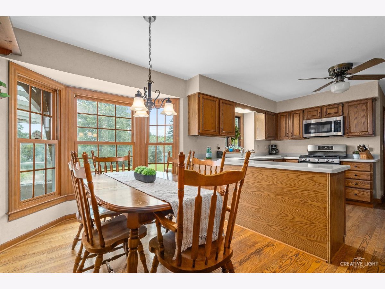
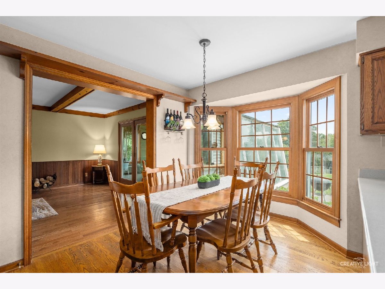
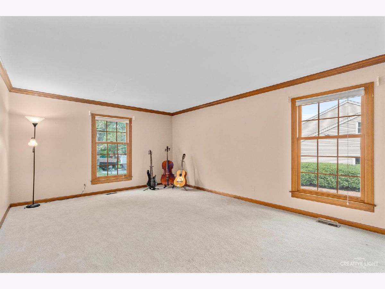
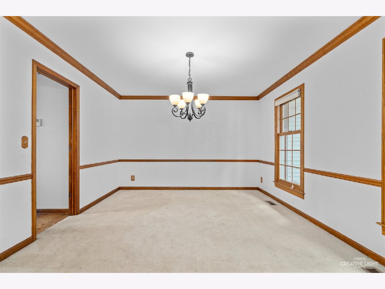
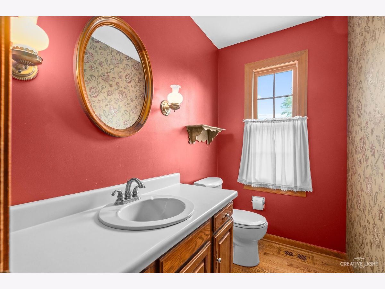
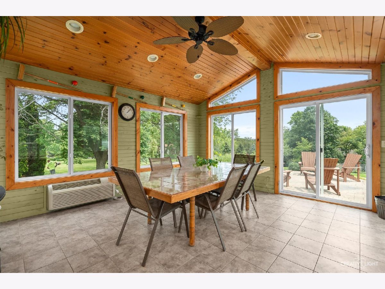
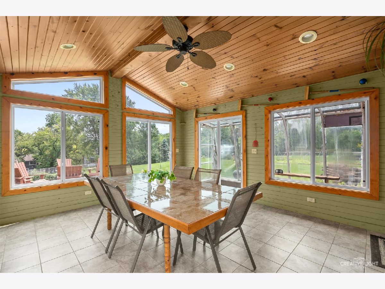
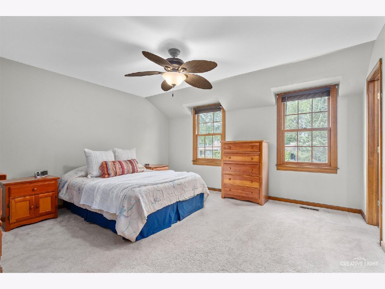
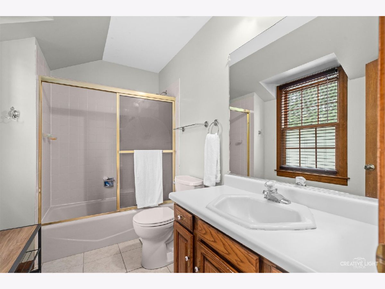
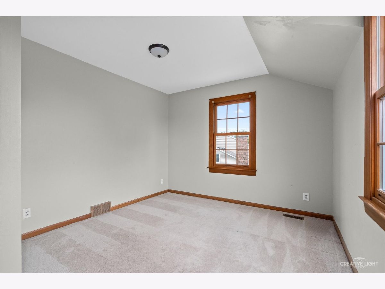
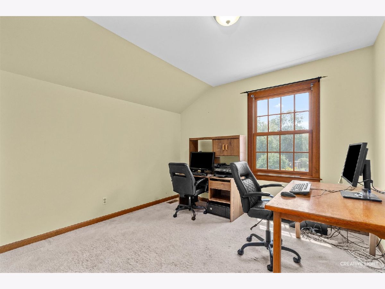
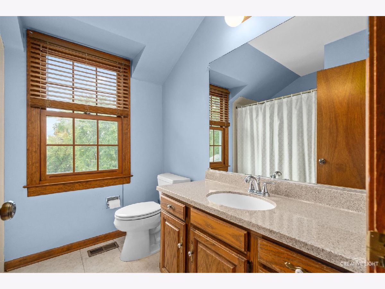
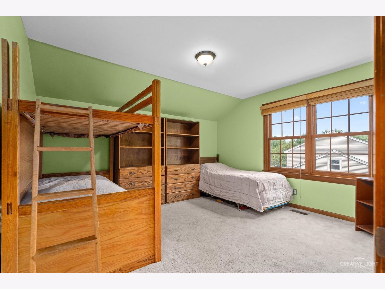
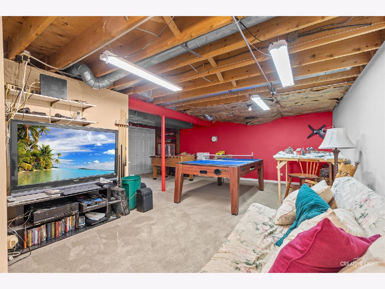
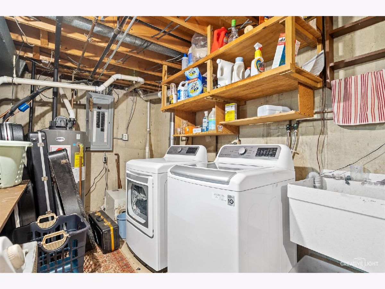
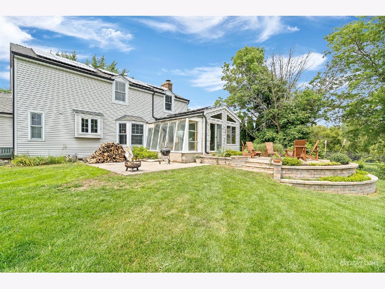
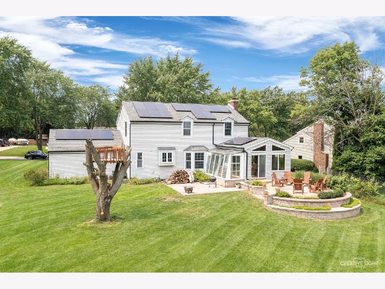
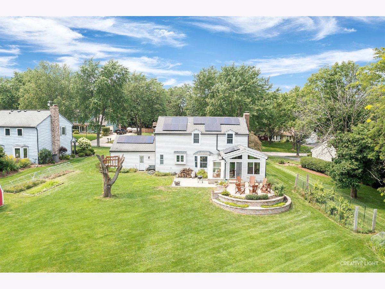
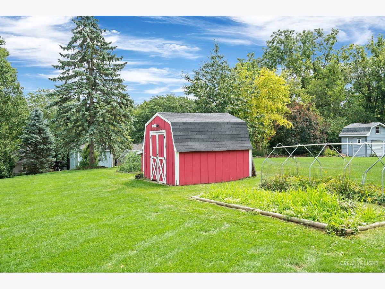
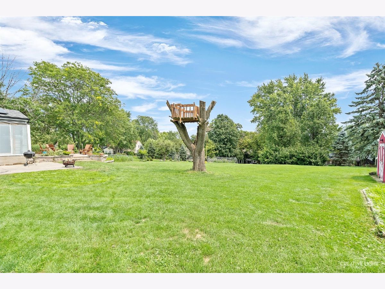
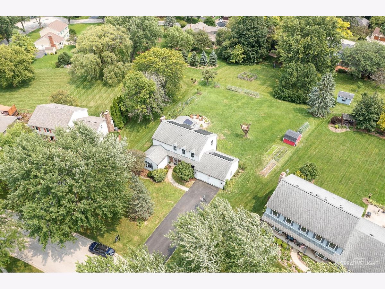
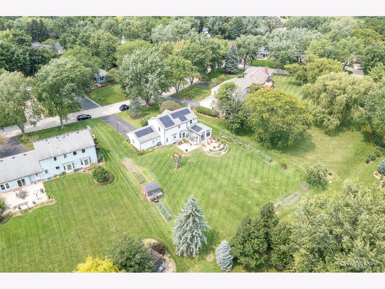
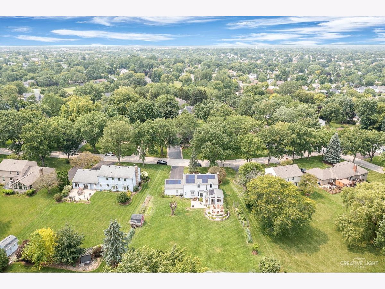
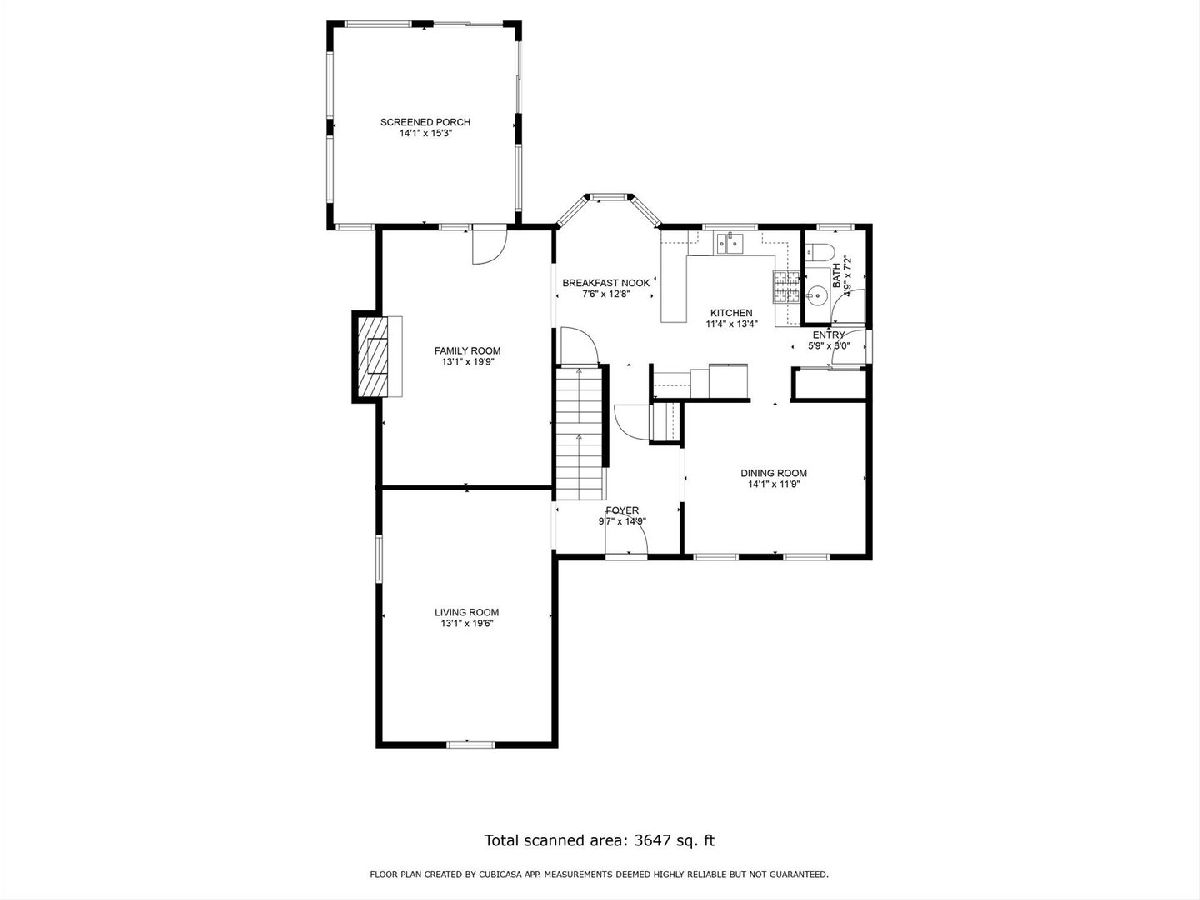
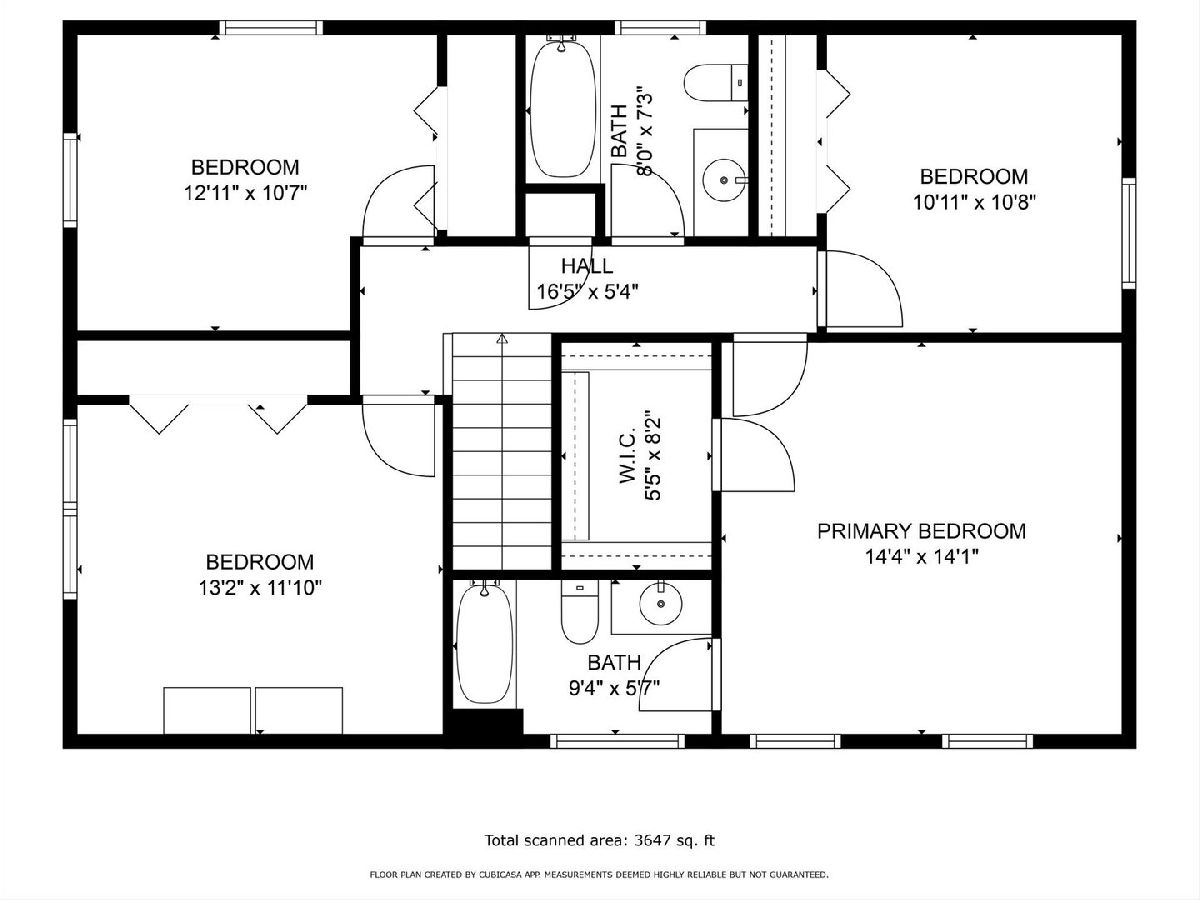

Room Specifics
Total Bedrooms: 4
Bedrooms Above Ground: 4
Bedrooms Below Ground: 0
Dimensions: —
Floor Type: —
Dimensions: —
Floor Type: —
Dimensions: —
Floor Type: —
Full Bathrooms: 3
Bathroom Amenities: —
Bathroom in Basement: 0
Rooms: —
Basement Description: Partially Finished
Other Specifics
| 2 | |
| — | |
| Asphalt | |
| — | |
| — | |
| 23039 | |
| — | |
| — | |
| — | |
| — | |
| Not in DB | |
| — | |
| — | |
| — | |
| — |
Tax History
| Year | Property Taxes |
|---|---|
| 2018 | $7,942 |
| 2024 | $8,754 |
Contact Agent
Nearby Similar Homes
Nearby Sold Comparables
Contact Agent
Listing Provided By
Keller Williams Premiere Properties







