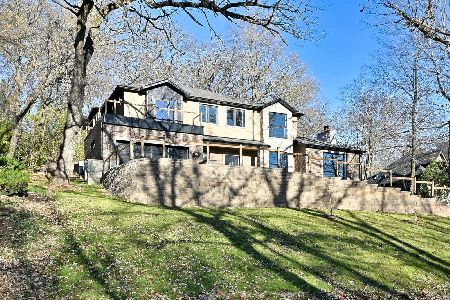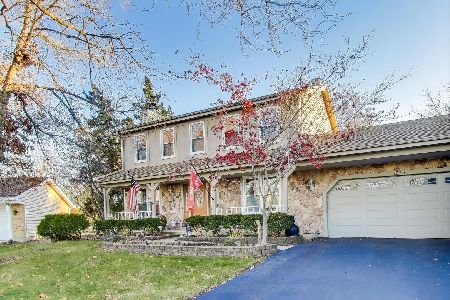1115 Windy Knoll Drive, Algonquin, Illinois 60102
$400,000
|
Sold
|
|
| Status: | Closed |
| Sqft: | 2,800 |
| Cost/Sqft: | $143 |
| Beds: | 4 |
| Baths: | 3 |
| Year Built: | 1981 |
| Property Taxes: | $7,753 |
| Days On Market: | 943 |
| Lot Size: | 0,00 |
Description
Welcome home! Located on a large corner lot with mature trees in Gaslight Terrace. This home is spacious with lots of room for everyone! The first floor has a huge living room with hardwood flooring and a dining room that could double as a home office. The recently remodeled kitchen has newer maple cabinets, granite countertops, and stainless steel appliances. The family room has a fireplace and a beautiful bay window. Upstairs are 4 large bedrooms, the primary bedroom is spacious with a walk in closet and recently remodeled primary bathroom. The finished basement adds even more space to this home and the built in cabinetry can house all your entertainment. Newer windows throughout and a new sliding door in the kitchen. Furnace replaced in 2021, roof is under 10 years old. The 2 car garage has epoxy flooring. The exterior has a large concrete patio, mature trees, and a shed for all your gardening supplies and toys. Come see this home today!
Property Specifics
| Single Family | |
| — | |
| — | |
| 1981 | |
| — | |
| — | |
| No | |
| — |
| Mc Henry | |
| Gaslight Terrace | |
| 0 / Not Applicable | |
| — | |
| — | |
| — | |
| 11782075 | |
| 1933178002 |
Nearby Schools
| NAME: | DISTRICT: | DISTANCE: | |
|---|---|---|---|
|
Grade School
Neubert Elementary School |
300 | — | |
|
Middle School
Westfield Community School |
300 | Not in DB | |
|
High School
H D Jacobs High School |
300 | Not in DB | |
Property History
| DATE: | EVENT: | PRICE: | SOURCE: |
|---|---|---|---|
| 30 Jun, 2023 | Sold | $400,000 | MRED MLS |
| 19 May, 2023 | Under contract | $399,000 | MRED MLS |
| 18 May, 2023 | Listed for sale | $399,000 | MRED MLS |
















Room Specifics
Total Bedrooms: 4
Bedrooms Above Ground: 4
Bedrooms Below Ground: 0
Dimensions: —
Floor Type: —
Dimensions: —
Floor Type: —
Dimensions: —
Floor Type: —
Full Bathrooms: 3
Bathroom Amenities: —
Bathroom in Basement: 0
Rooms: —
Basement Description: Finished
Other Specifics
| 2 | |
| — | |
| — | |
| — | |
| — | |
| 115X195X115X195 | |
| — | |
| — | |
| — | |
| — | |
| Not in DB | |
| — | |
| — | |
| — | |
| — |
Tax History
| Year | Property Taxes |
|---|---|
| 2023 | $7,753 |
Contact Agent
Nearby Similar Homes
Nearby Sold Comparables
Contact Agent
Listing Provided By
Berkshire Hathaway HomeServices Starck Real Estate







