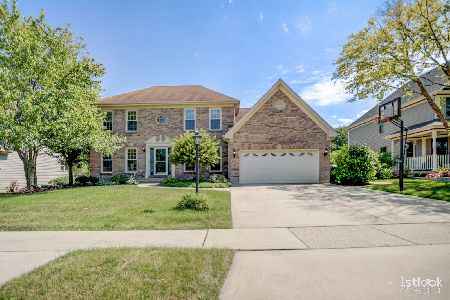650 Partridge Drive, West Chicago, Illinois 60185
$410,000
|
Sold
|
|
| Status: | Closed |
| Sqft: | 2,481 |
| Cost/Sqft: | $165 |
| Beds: | 4 |
| Baths: | 4 |
| Year Built: | 1993 |
| Property Taxes: | $12,013 |
| Days On Market: | 2117 |
| Lot Size: | 0,27 |
Description
There are so many great features and updates in this home! Some of the features that will WOW you are the fully remodeled (2019), gourmet white and grey kitchen with leather granite top on island and Quartz on outer counters - walls removed to open up hall way and open to family room with volume ceiling and fireplace. The main floor also has a den with built-in book shelves, living room and dining room. The spacious master suite offers a walk-in closet, trey ceiling and open the barn door to your private spa (total remodel 2018) with dual sinks, soaking tub, dual shower heads tile shower with bench, skylight and private water closet. Plus 3 large bedrooms and another full bath with granite dual sinks. Full, finished walk-out basement with full bath and 5th bedroom. Enjoy the custom wet bar with full refrigerator, sink, built in tv, beer tap & wine cooler. Large laundry room with storage. Washer and dryer can be moved to mud room on 1st floor. Enjoy your fenced in yard with maintenance free TREX deck, patio and mature trees. The home also has crown molding, hardwood floors, Pella windows with built-in micro blinds(2013) Roof (2010) Softener (2019)Furn/AC (2012) HWH (09) April air (2019) Ecobee Smart Thermostat (2018) Popular Meadow Wood location nestled between St. Andrews Golf Club, Old Wayne Golf Course and West Branch Forest preserve and award winning district 25 schools.
Property Specifics
| Single Family | |
| — | |
| — | |
| 1993 | |
| Full,Walkout | |
| — | |
| No | |
| 0.27 |
| Du Page | |
| Meadow Wood | |
| 45 / Annual | |
| Other | |
| Public | |
| Public Sewer | |
| 10642132 | |
| 0127203015 |
Nearby Schools
| NAME: | DISTRICT: | DISTANCE: | |
|---|---|---|---|
|
Grade School
Evergreen Elementary School |
25 | — | |
|
Middle School
Benjamin Middle School |
25 | Not in DB | |
|
High School
Community High School |
94 | Not in DB | |
Property History
| DATE: | EVENT: | PRICE: | SOURCE: |
|---|---|---|---|
| 20 Dec, 2013 | Sold | $365,000 | MRED MLS |
| 11 Nov, 2013 | Under contract | $399,900 | MRED MLS |
| — | Last price change | $400,000 | MRED MLS |
| 25 Oct, 2013 | Listed for sale | $400,000 | MRED MLS |
| 4 Jun, 2020 | Sold | $410,000 | MRED MLS |
| 13 Mar, 2020 | Under contract | $410,000 | MRED MLS |
| 27 Feb, 2020 | Listed for sale | $410,000 | MRED MLS |
| 30 Aug, 2021 | Sold | $448,000 | MRED MLS |
| 2 Jul, 2021 | Under contract | $439,999 | MRED MLS |
| 1 Jul, 2021 | Listed for sale | $439,999 | MRED MLS |
Room Specifics
Total Bedrooms: 4
Bedrooms Above Ground: 4
Bedrooms Below Ground: 0
Dimensions: —
Floor Type: Carpet
Dimensions: —
Floor Type: Carpet
Dimensions: —
Floor Type: Carpet
Full Bathrooms: 4
Bathroom Amenities: Separate Shower,Double Sink,Double Shower,Soaking Tub
Bathroom in Basement: 1
Rooms: Bonus Room,Breakfast Room,Den,Foyer,Game Room,Mud Room,Recreation Room,Other Room
Basement Description: Finished,Exterior Access
Other Specifics
| 2 | |
| Concrete Perimeter | |
| Asphalt | |
| Deck, Patio, Storms/Screens | |
| Fenced Yard,Landscaped,Mature Trees | |
| 82 X 148 X 80 X 148 | |
| — | |
| Full | |
| Vaulted/Cathedral Ceilings, Skylight(s), Bar-Wet, Hardwood Floors, Built-in Features, Walk-In Closet(s) | |
| Double Oven, Microwave, Dishwasher, Refrigerator, Washer, Dryer, Disposal, Stainless Steel Appliance(s), Wine Refrigerator, Water Purifier Owned | |
| Not in DB | |
| Park, Curbs, Sidewalks, Street Lights, Street Paved | |
| — | |
| — | |
| Wood Burning, Gas Log, Gas Starter |
Tax History
| Year | Property Taxes |
|---|---|
| 2013 | $11,045 |
| 2020 | $12,013 |
| 2021 | $12,325 |
Contact Agent
Nearby Similar Homes
Nearby Sold Comparables
Contact Agent
Listing Provided By
Realty Executives Premiere




