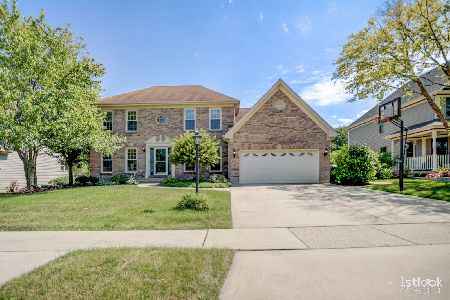650 Partridge Drive, West Chicago, Illinois 60185
$365,000
|
Sold
|
|
| Status: | Closed |
| Sqft: | 2,481 |
| Cost/Sqft: | $161 |
| Beds: | 4 |
| Baths: | 4 |
| Year Built: | 1993 |
| Property Taxes: | $11,045 |
| Days On Market: | 4433 |
| Lot Size: | 0,27 |
Description
This home & subdivision are nestled between 2 golf courses & a huge forest preserve w/ a lake & walking trails! Completely updated home: finished walk-out basement w/ a full bath. 2S foyer, refinished hardwood floors ('13), fresh paint+new carpet. 1st flr den w/built-ins, french doors, spacious LR+sep.DR. Updated kitchen opens to FR w/vol ceiling. Great Master! Granite in baths! All newer Pella windows! HOT TUB too!
Property Specifics
| Single Family | |
| — | |
| — | |
| 1993 | |
| Full,Walkout | |
| — | |
| No | |
| 0.27 |
| Du Page | |
| Meadow Wood | |
| 45 / Annual | |
| Other | |
| Public | |
| Public Sewer | |
| 08475130 | |
| 0127203015 |
Nearby Schools
| NAME: | DISTRICT: | DISTANCE: | |
|---|---|---|---|
|
Grade School
Evergreen Elementary School |
25 | — | |
|
Middle School
Benjamin Middle School |
25 | Not in DB | |
|
High School
Community High School |
94 | Not in DB | |
Property History
| DATE: | EVENT: | PRICE: | SOURCE: |
|---|---|---|---|
| 20 Dec, 2013 | Sold | $365,000 | MRED MLS |
| 11 Nov, 2013 | Under contract | $399,900 | MRED MLS |
| — | Last price change | $400,000 | MRED MLS |
| 25 Oct, 2013 | Listed for sale | $400,000 | MRED MLS |
| 4 Jun, 2020 | Sold | $410,000 | MRED MLS |
| 13 Mar, 2020 | Under contract | $410,000 | MRED MLS |
| 27 Feb, 2020 | Listed for sale | $410,000 | MRED MLS |
| 30 Aug, 2021 | Sold | $448,000 | MRED MLS |
| 2 Jul, 2021 | Under contract | $439,999 | MRED MLS |
| 1 Jul, 2021 | Listed for sale | $439,999 | MRED MLS |
Room Specifics
Total Bedrooms: 4
Bedrooms Above Ground: 4
Bedrooms Below Ground: 0
Dimensions: —
Floor Type: Carpet
Dimensions: —
Floor Type: Carpet
Dimensions: —
Floor Type: Carpet
Full Bathrooms: 4
Bathroom Amenities: Whirlpool,Separate Shower,Double Sink
Bathroom in Basement: 1
Rooms: Breakfast Room,Den,Game Room,Office,Recreation Room
Basement Description: Finished,Exterior Access
Other Specifics
| 2 | |
| Concrete Perimeter | |
| Asphalt | |
| Deck, Patio, Hot Tub | |
| Fenced Yard,Landscaped | |
| 82X148X80X148 | |
| — | |
| Full | |
| Vaulted/Cathedral Ceilings, Hardwood Floors | |
| Double Oven, Microwave, Dishwasher, Refrigerator, Stainless Steel Appliance(s) | |
| Not in DB | |
| Sidewalks, Street Lights | |
| — | |
| — | |
| Wood Burning, Gas Starter |
Tax History
| Year | Property Taxes |
|---|---|
| 2013 | $11,045 |
| 2020 | $12,013 |
| 2021 | $12,325 |
Contact Agent
Nearby Similar Homes
Nearby Sold Comparables
Contact Agent
Listing Provided By
RE/MAX Cornerstone




