650 Partridge Drive, West Chicago, Illinois 60185
$448,000
|
Sold
|
|
| Status: | Closed |
| Sqft: | 2,481 |
| Cost/Sqft: | $177 |
| Beds: | 4 |
| Baths: | 4 |
| Year Built: | 1993 |
| Property Taxes: | $12,325 |
| Days On Market: | 1627 |
| Lot Size: | 0,28 |
Description
Multiple offers received. Highest Best due by 5pm 7-2. Welcome home! Nothing to do but move in and enjoy. Modern, sleek and stylish best describes this one of a kind show stopper. This beautiful home offers fully remodeled kitchen (2019) open to the family room with stunning fireplace. Spacious master offers a walk-in closet and bathroom remodeled in 2018. Big bedrooms with lots of natural light. Full, finished walk-out basement with full bath, large laundry room with storage. Roof (2010), Softener(2019), Furnace/AC (2012). Enjoy fenced in yard with maintenance free Trex deck.
Property Specifics
| Single Family | |
| — | |
| — | |
| 1993 | |
| Full,Walkout | |
| — | |
| No | |
| 0.28 |
| Du Page | |
| — | |
| 45 / Annual | |
| None | |
| Public | |
| Public Sewer | |
| 11141441 | |
| 0127203015 |
Nearby Schools
| NAME: | DISTRICT: | DISTANCE: | |
|---|---|---|---|
|
High School
Community High School |
94 | Not in DB | |
Property History
| DATE: | EVENT: | PRICE: | SOURCE: |
|---|---|---|---|
| 20 Dec, 2013 | Sold | $365,000 | MRED MLS |
| 11 Nov, 2013 | Under contract | $399,900 | MRED MLS |
| — | Last price change | $400,000 | MRED MLS |
| 25 Oct, 2013 | Listed for sale | $400,000 | MRED MLS |
| 4 Jun, 2020 | Sold | $410,000 | MRED MLS |
| 13 Mar, 2020 | Under contract | $410,000 | MRED MLS |
| 27 Feb, 2020 | Listed for sale | $410,000 | MRED MLS |
| 30 Aug, 2021 | Sold | $448,000 | MRED MLS |
| 2 Jul, 2021 | Under contract | $439,999 | MRED MLS |
| 1 Jul, 2021 | Listed for sale | $439,999 | MRED MLS |
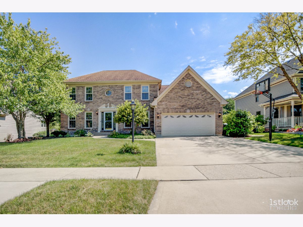
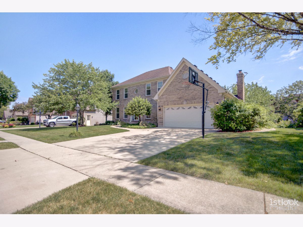
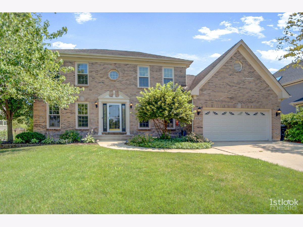
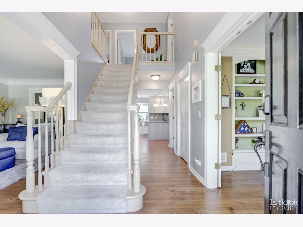
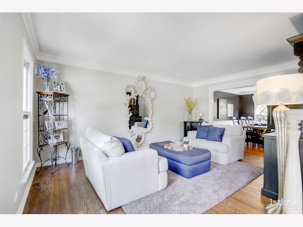
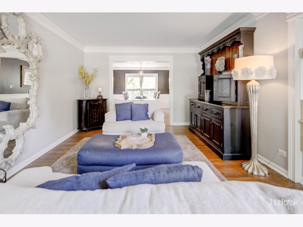
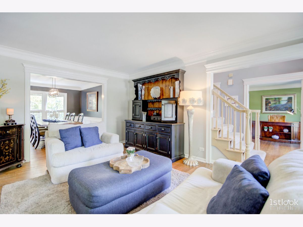
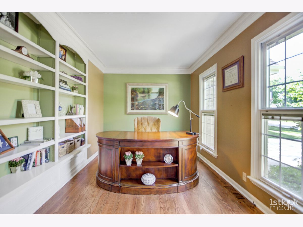
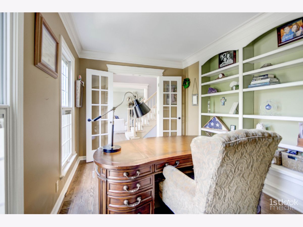
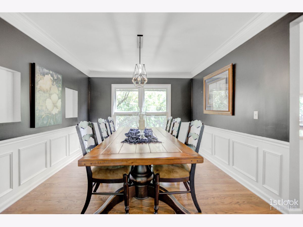
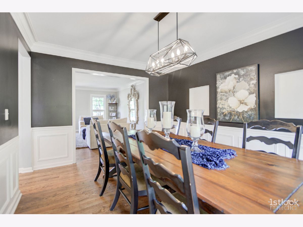
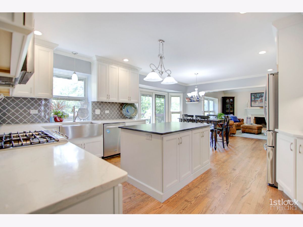
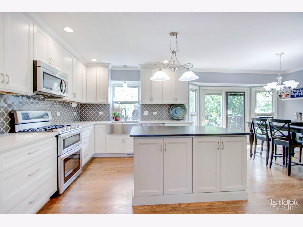
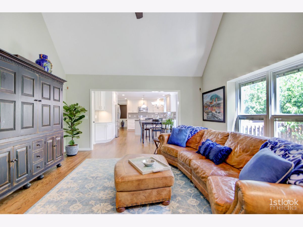
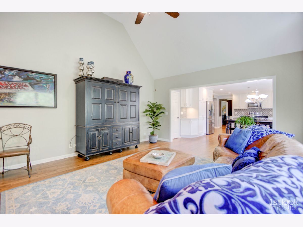
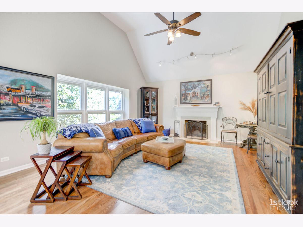
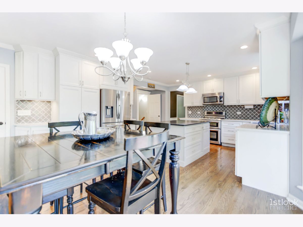
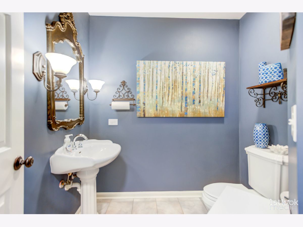
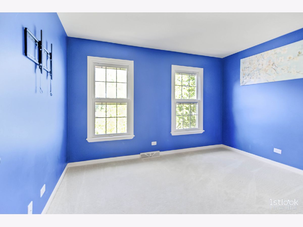
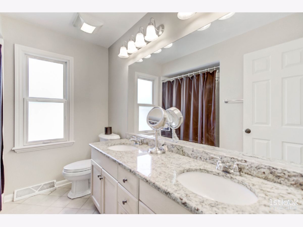
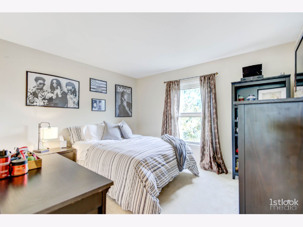
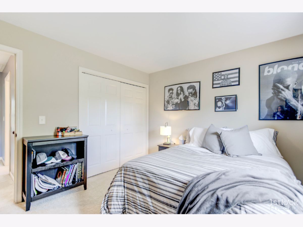
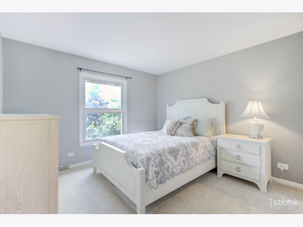
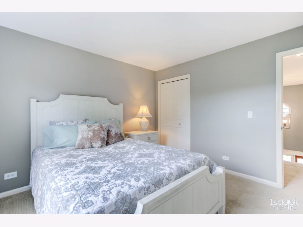
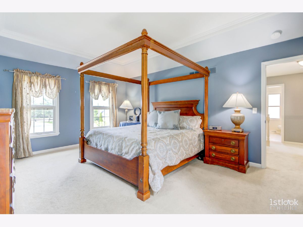
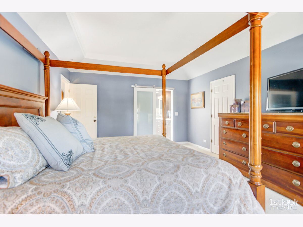
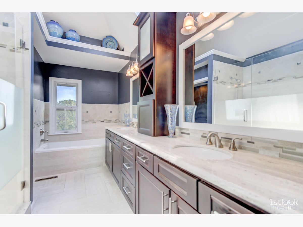
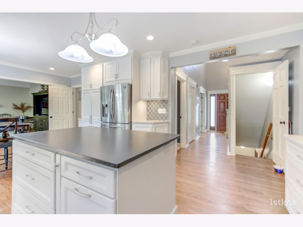
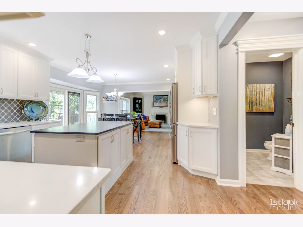
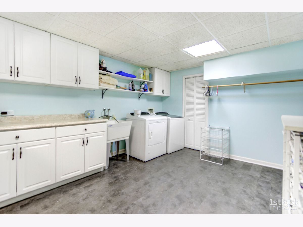
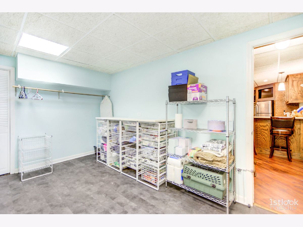
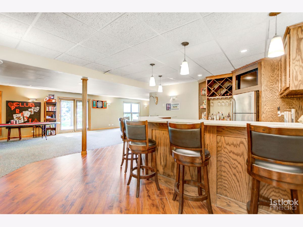
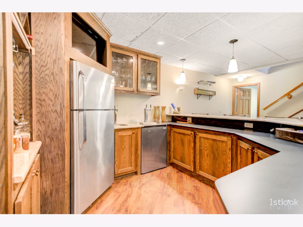
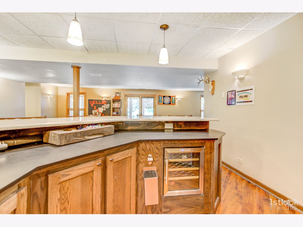
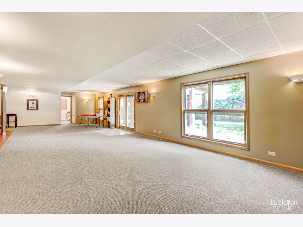
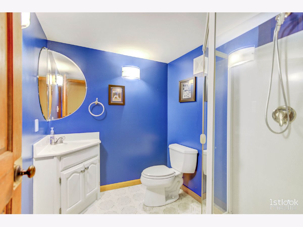
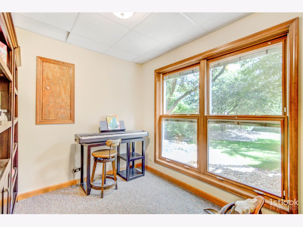
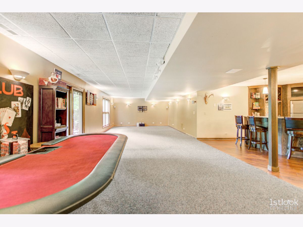
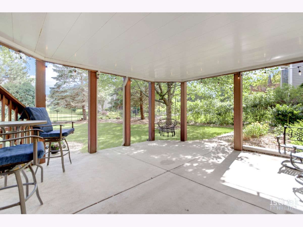
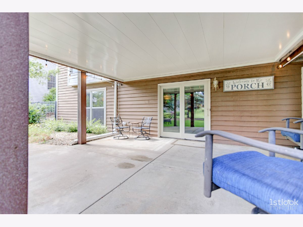
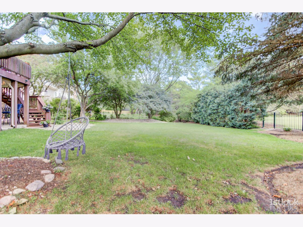
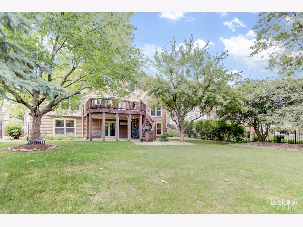
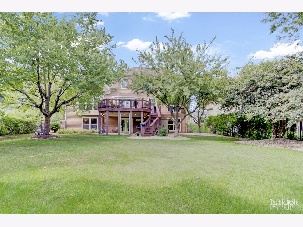
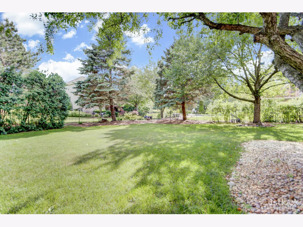
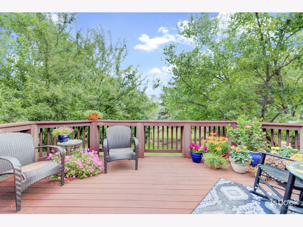
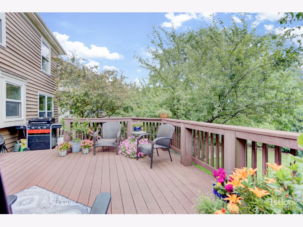
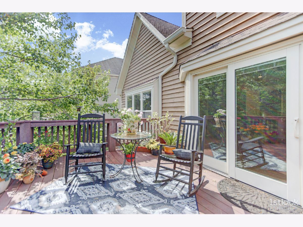
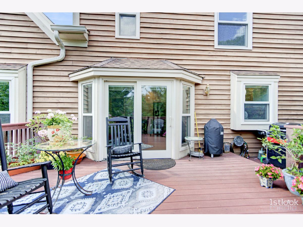
Room Specifics
Total Bedrooms: 4
Bedrooms Above Ground: 4
Bedrooms Below Ground: 0
Dimensions: —
Floor Type: Carpet
Dimensions: —
Floor Type: Carpet
Dimensions: —
Floor Type: Carpet
Full Bathrooms: 4
Bathroom Amenities: —
Bathroom in Basement: 1
Rooms: Game Room,Den,Bonus Room,Mud Room,Foyer,Recreation Room
Basement Description: Finished
Other Specifics
| 2 | |
| Concrete Perimeter | |
| Asphalt | |
| Deck, Patio, Storms/Screens | |
| Fenced Yard,Landscaped,Mature Trees | |
| 82X148X80X148 | |
| — | |
| Full | |
| Vaulted/Cathedral Ceilings, Skylight(s), Bar-Wet, Hardwood Floors, Built-in Features, Walk-In Closet(s) | |
| — | |
| Not in DB | |
| Park, Curbs, Sidewalks, Street Lights, Street Paved | |
| — | |
| — | |
| Wood Burning, Gas Log, Gas Starter |
Tax History
| Year | Property Taxes |
|---|---|
| 2013 | $11,045 |
| 2020 | $12,013 |
| 2021 | $12,325 |
Contact Agent
Nearby Similar Homes
Nearby Sold Comparables
Contact Agent
Listing Provided By
Infinity Real Estate



