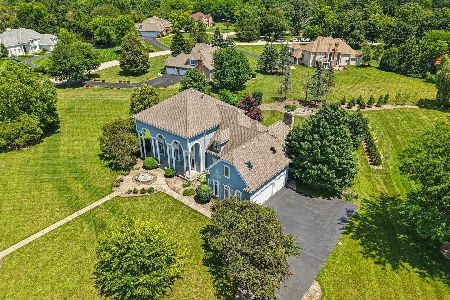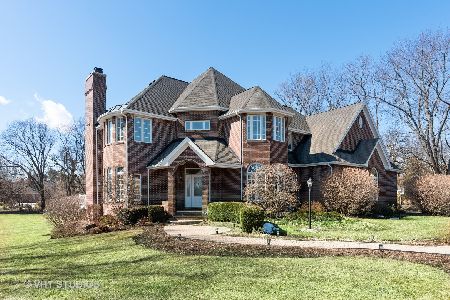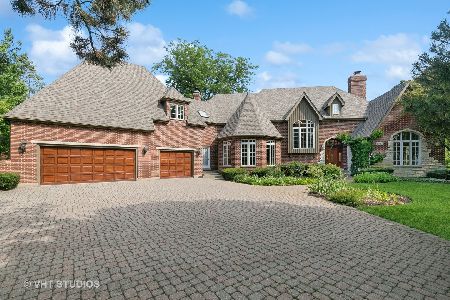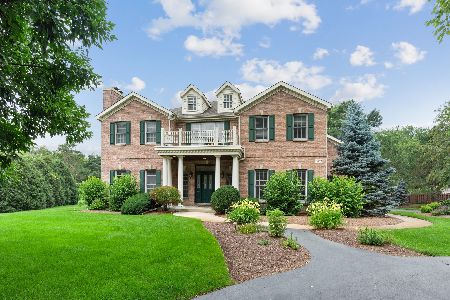6504 Colonel Holcomb Drive, Crystal Lake, Illinois 60012
$420,000
|
Sold
|
|
| Status: | Closed |
| Sqft: | 3,600 |
| Cost/Sqft: | $125 |
| Beds: | 4 |
| Baths: | 4 |
| Year Built: | 2003 |
| Property Taxes: | $13,671 |
| Days On Market: | 5853 |
| Lot Size: | 1,74 |
Description
TIME is NOW!! Simply STUNNING mostly BRICK home on 1.74 acres. IMMACULATE both inside & out, this custom built beauty is loaded with charm, great decor and quality materials. Imagine 55 windows lighting up every room and warm hardwood flooring throughout - not a stitch of carpet! Gourmet kitchen is loaded with amenities & the ceiling details. Full English basment is ready for bath & 2nd kitchen. Oversized garag
Property Specifics
| Single Family | |
| — | |
| Contemporary | |
| 2003 | |
| Full,English | |
| — | |
| No | |
| 1.74 |
| Mc Henry | |
| Colonel Holcomb Estates | |
| 0 / Not Applicable | |
| None | |
| Public | |
| Septic-Private | |
| 07391605 | |
| 1417325002 |
Nearby Schools
| NAME: | DISTRICT: | DISTANCE: | |
|---|---|---|---|
|
Grade School
North Elementary School |
47 | — | |
|
Middle School
Lundahl Middle School |
47 | Not in DB | |
|
High School
Prairie Ridge High School |
155 | Not in DB | |
Property History
| DATE: | EVENT: | PRICE: | SOURCE: |
|---|---|---|---|
| 9 Jul, 2010 | Sold | $420,000 | MRED MLS |
| 4 Apr, 2010 | Under contract | $450,000 | MRED MLS |
| — | Last price change | $475,000 | MRED MLS |
| 2 Dec, 2009 | Listed for sale | $550,000 | MRED MLS |
| 31 Jul, 2020 | Sold | $460,000 | MRED MLS |
| 15 Jun, 2020 | Under contract | $482,000 | MRED MLS |
| — | Last price change | $490,000 | MRED MLS |
| 11 Mar, 2020 | Listed for sale | $490,000 | MRED MLS |
Room Specifics
Total Bedrooms: 4
Bedrooms Above Ground: 4
Bedrooms Below Ground: 0
Dimensions: —
Floor Type: Hardwood
Dimensions: —
Floor Type: Hardwood
Dimensions: —
Floor Type: Hardwood
Full Bathrooms: 4
Bathroom Amenities: Whirlpool,Separate Shower,Double Sink
Bathroom in Basement: 0
Rooms: Breakfast Room,Den,Gallery,Mud Room,Sitting Room,Utility Room-2nd Floor
Basement Description: —
Other Specifics
| 3 | |
| Concrete Perimeter | |
| Asphalt,Circular,Side Drive | |
| Deck | |
| Corner Lot,Landscaped | |
| 169X225X345X209 | |
| — | |
| Full | |
| Vaulted/Cathedral Ceilings | |
| Disposal | |
| Not in DB | |
| Horse-Riding Trails, Street Paved | |
| — | |
| — | |
| Wood Burning, Gas Log, Gas Starter |
Tax History
| Year | Property Taxes |
|---|---|
| 2010 | $13,671 |
| 2020 | $13,331 |
Contact Agent
Nearby Similar Homes
Nearby Sold Comparables
Contact Agent
Listing Provided By
RE/MAX Plaza







