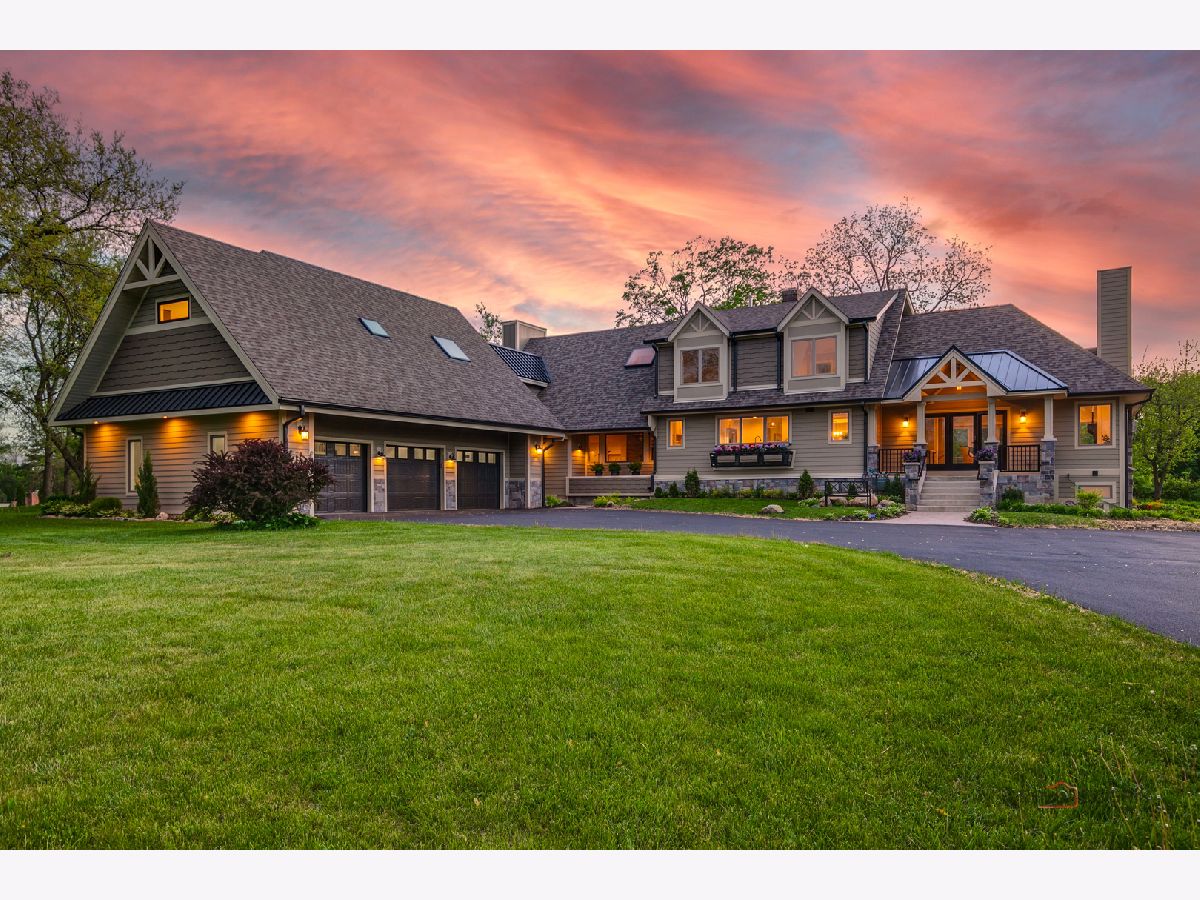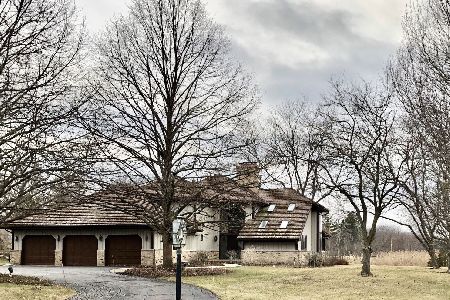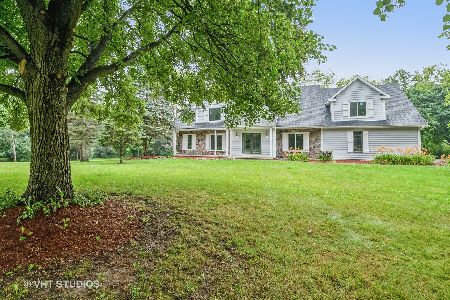6517 Saddle Ridge Court, Long Grove, Illinois 60047
$1,270,000
|
Sold
|
|
| Status: | Closed |
| Sqft: | 4,822 |
| Cost/Sqft: | $259 |
| Beds: | 4 |
| Baths: | 6 |
| Year Built: | 1984 |
| Property Taxes: | $11,401 |
| Days On Market: | 221 |
| Lot Size: | 2,01 |
Description
INCREDIBLE OPPORTUNITY! REBUILT MASTERPIECE! Welcome to this stunning 4-bedroom, 5.1-bath custom home nestled on a quiet cul-de-sac in the prestigious, award-winning Adlai E. Stevenson High School District 125! Sitting on a sprawling 2-acre lot, this home blends modern elegance with architectural brilliance. From the moment you arrive, you'll be captivated by the impressive curb appeal and expansive grounds. Step inside to find soaring ceilings, skylights, a floating staircase, and exquisite custom wood and metal finishes. The grand living room features dramatic two-story cathedral ceilings, exposed beams, a cozy fireplace, and access to a large deck - perfect for entertaining or relaxing. Gourmet kitchen is a chef's dream with Quartz countertops, a massive island with breakfast bar, BOSCH stainless steel appliances, vaulted ceilings, stunning walk-in pantry, and extensive cabinetry. Enjoy seamless indoor-outdoor dining in the elegant dining room that opens to the deck and backyard. Spacious family room offers second fireplace, access to additional deck, and connects to a sunlit office through French doors. Additional highlights on the main level include a sitting area, mudroom with laundry, full bath, and powder room. Upstairs, a versatile loft provides endless possibilities. The luxurious primary suite is your personal retreat with a double-door entry, skylight, spa-inspired ensuite, whirlpool tub, separate shower, dual vanities, and a massive walk-in closet. Three more generously sized bedrooms include one with a private ensuite and another with a shared hallway bath. Finished basement expands your living space with a great recreation area, wet bar, full bath, and ample storage. This home is truly turnkey ready with every detail thoughtfully curated. Don't miss your chance to own this one-of-a-kind property in a top-tier school district!
Property Specifics
| Single Family | |
| — | |
| — | |
| 1984 | |
| — | |
| — | |
| No | |
| 2.01 |
| Lake | |
| Stockbridge Farms | |
| 1200 / Annual | |
| — | |
| — | |
| — | |
| 12379681 | |
| 15071010350000 |
Nearby Schools
| NAME: | DISTRICT: | DISTANCE: | |
|---|---|---|---|
|
Grade School
Country Meadows Elementary Schoo |
96 | — | |
|
Middle School
Woodlawn Middle School |
96 | Not in DB | |
|
High School
Adlai E Stevenson High School |
125 | Not in DB | |
Property History
| DATE: | EVENT: | PRICE: | SOURCE: |
|---|---|---|---|
| 25 Jun, 2025 | Sold | $1,270,000 | MRED MLS |
| 16 Jun, 2025 | Under contract | $1,250,000 | MRED MLS |
| 16 Jun, 2025 | Listed for sale | $1,250,000 | MRED MLS |
































































Room Specifics
Total Bedrooms: 4
Bedrooms Above Ground: 4
Bedrooms Below Ground: 0
Dimensions: —
Floor Type: —
Dimensions: —
Floor Type: —
Dimensions: —
Floor Type: —
Full Bathrooms: 6
Bathroom Amenities: Whirlpool,Separate Shower,Double Sink
Bathroom in Basement: 1
Rooms: —
Basement Description: —
Other Specifics
| 3 | |
| — | |
| — | |
| — | |
| — | |
| 420X310X437X115 | |
| — | |
| — | |
| — | |
| — | |
| Not in DB | |
| — | |
| — | |
| — | |
| — |
Tax History
| Year | Property Taxes |
|---|---|
| 2025 | $11,401 |
Contact Agent
Nearby Similar Homes
Nearby Sold Comparables
Contact Agent
Listing Provided By
RE/MAX Top Performers





