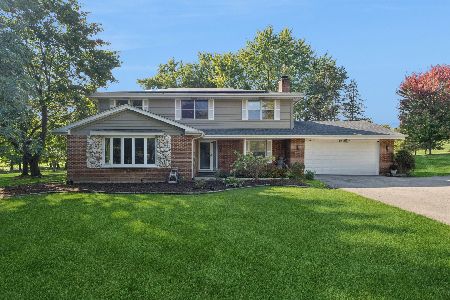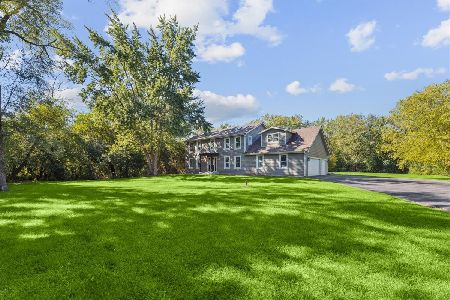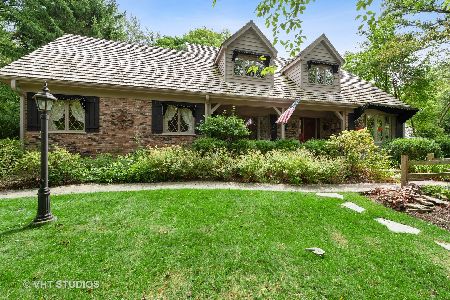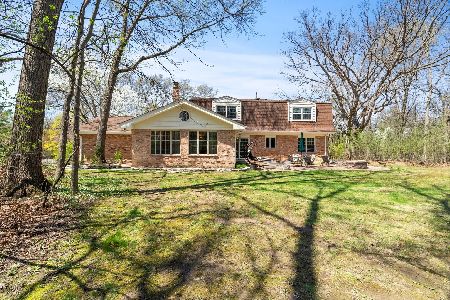652 Hillside Road, Barrington, Illinois 60010
$910,000
|
Sold
|
|
| Status: | Closed |
| Sqft: | 3,513 |
| Cost/Sqft: | $270 |
| Beds: | 5 |
| Baths: | 5 |
| Year Built: | 2002 |
| Property Taxes: | $12,232 |
| Days On Market: | 4681 |
| Lot Size: | 0,50 |
Description
Prettiest house on popular E Hillside Ave!Great Village location close to town, train, schools.Hill-top overlookg Bakers Lake/woods.Charming front porch.Stunning interior!5000sf, 3 lvls.Granite & SS eat-in KT, big brkfst bar/island, open to huge FR with wall of built-ins, fireplc.Cheerful vltd yr-round sunrm.9' clgs on 1st & 2nd flr.Spacious bluestone patio.Huge MBR w/fireplc, wlkin closet, spa BA. Lovely finished LL
Property Specifics
| Single Family | |
| — | |
| — | |
| 2002 | |
| Full | |
| LUXURY CUSTOM VILLAGE HOME | |
| No | |
| 0.5 |
| Cook | |
| — | |
| 0 / Not Applicable | |
| None | |
| Public | |
| Public Sewer | |
| 08303362 | |
| 01012160690000 |
Nearby Schools
| NAME: | DISTRICT: | DISTANCE: | |
|---|---|---|---|
|
Grade School
Grove Avenue Elementary School |
220 | — | |
|
Middle School
Barrington Middle School - Stati |
220 | Not in DB | |
|
High School
Barrington High School |
220 | Not in DB | |
Property History
| DATE: | EVENT: | PRICE: | SOURCE: |
|---|---|---|---|
| 15 May, 2013 | Sold | $910,000 | MRED MLS |
| 3 Apr, 2013 | Under contract | $949,000 | MRED MLS |
| 30 Mar, 2013 | Listed for sale | $949,000 | MRED MLS |
Room Specifics
Total Bedrooms: 5
Bedrooms Above Ground: 5
Bedrooms Below Ground: 0
Dimensions: —
Floor Type: Carpet
Dimensions: —
Floor Type: Carpet
Dimensions: —
Floor Type: Carpet
Dimensions: —
Floor Type: —
Full Bathrooms: 5
Bathroom Amenities: Whirlpool,Separate Shower,Double Sink
Bathroom in Basement: 1
Rooms: Bedroom 5,Breakfast Room,Exercise Room,Office,Recreation Room,Sun Room,Workshop
Basement Description: Finished
Other Specifics
| 3 | |
| Concrete Perimeter | |
| Asphalt | |
| Patio, Porch | |
| Landscaped,Water View,Wooded | |
| 89X251X52X39X233 | |
| — | |
| Full | |
| Vaulted/Cathedral Ceilings, Hardwood Floors, First Floor Laundry | |
| Double Oven, Microwave, Dishwasher, Refrigerator, Washer, Dryer, Disposal, Stainless Steel Appliance(s) | |
| Not in DB | |
| Street Lights, Street Paved | |
| — | |
| — | |
| Gas Log, Gas Starter |
Tax History
| Year | Property Taxes |
|---|---|
| 2013 | $12,232 |
Contact Agent
Nearby Similar Homes
Nearby Sold Comparables
Contact Agent
Listing Provided By
Baird & Warner







