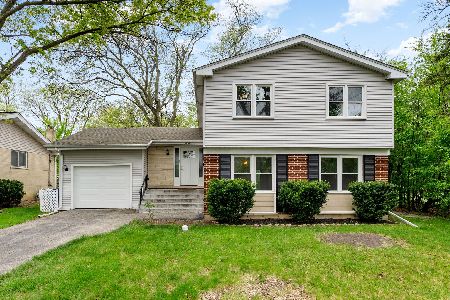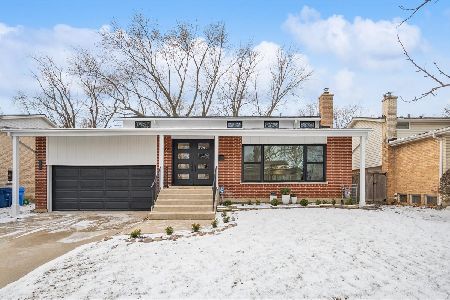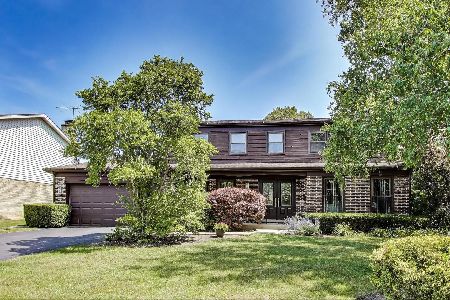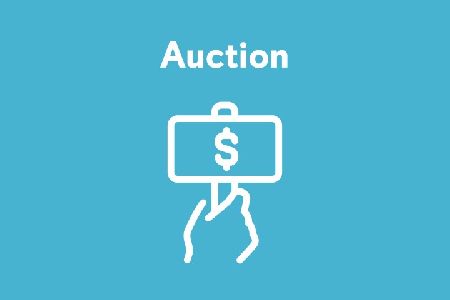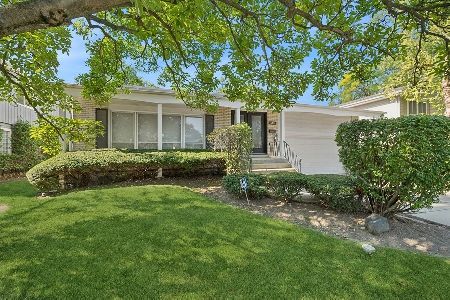653 Barberry Road, Highland Park, Illinois 60035
$500,000
|
Sold
|
|
| Status: | Closed |
| Sqft: | 2,024 |
| Cost/Sqft: | $247 |
| Beds: | 4 |
| Baths: | 3 |
| Year Built: | 1965 |
| Property Taxes: | $8,032 |
| Days On Market: | 459 |
| Lot Size: | 0,19 |
Description
Welcome to Barberry Rd! As you first enter the front foyer and living room, you'll notice the ease of transition from room to room. The separate dining room provides direct kitchen access, offering functionality and seamless progression to the attached eating island and family room. Not be outdone, the four upstairs bedrooms are supported by two full bathrooms (full hallway bath, and full primary on-suite bath). In addition to the abundance of natural light, this home also includes a fantastic partial basement (great for additional living space and storage), an attached two car garage, and a fully fenced large backyard with patio; perfect for entertaining! 653 Barberry Rd is amazingly located, just minutes from all that Highland Park has to offer; i.e. Ravinia Music Festival, Rosewood Beach, Hidden Creek Pool, Golf Courses, Dog Parks, Trails, Downtown HP, Highwood Nightlife, Shopping, Metra Stops, etc; while still conveniently close to Route 41/94 as well as I-294. This particular neighborhood is adorned by parks in almost every direction, as well as two highly rated K-5 schools; Red Oak Elementary (home to the NSSD112 Dual Language Program) & Sherwood Elementary.
Property Specifics
| Single Family | |
| — | |
| — | |
| 1965 | |
| — | |
| — | |
| No | |
| 0.19 |
| Lake | |
| Red Oak Manor | |
| — / Not Applicable | |
| — | |
| — | |
| — | |
| 12197436 | |
| 16342030150000 |
Nearby Schools
| NAME: | DISTRICT: | DISTANCE: | |
|---|---|---|---|
|
Grade School
Sherwood Elementary School |
112 | — | |
|
Middle School
Edgewood Middle School |
112 | Not in DB | |
|
High School
Highland Park High School |
113 | Not in DB | |
|
Alternate Elementary School
Red Oak Elementary School |
— | Not in DB | |
|
Alternate High School
Deerfield High School |
— | Not in DB | |
Property History
| DATE: | EVENT: | PRICE: | SOURCE: |
|---|---|---|---|
| 30 Apr, 2020 | Sold | $258,363 | MRED MLS |
| 18 Mar, 2020 | Under contract | $273,400 | MRED MLS |
| — | Last price change | $273,400 | MRED MLS |
| 14 Oct, 2019 | Listed for sale | $346,700 | MRED MLS |
| 4 Dec, 2024 | Sold | $500,000 | MRED MLS |
| 5 Nov, 2024 | Under contract | $500,000 | MRED MLS |
| 31 Oct, 2024 | Listed for sale | $500,000 | MRED MLS |
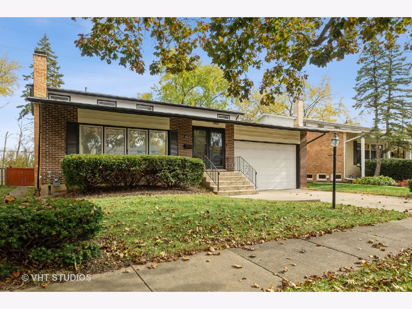
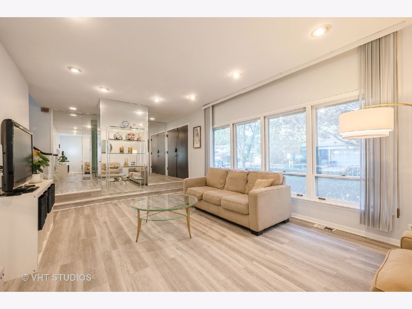
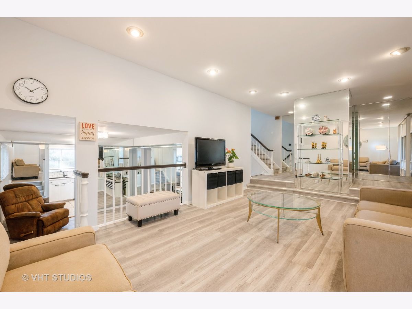
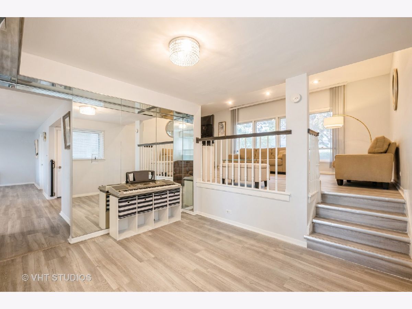
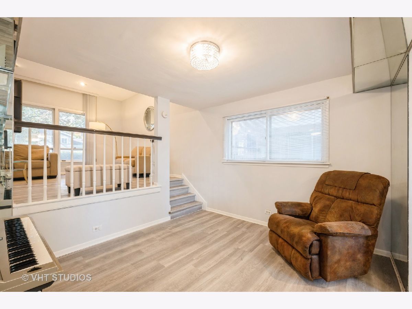
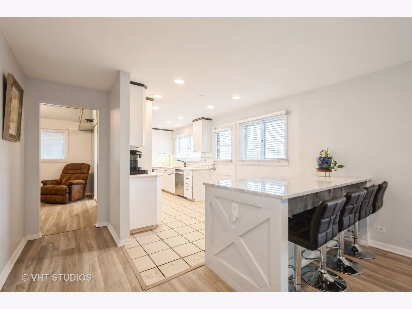
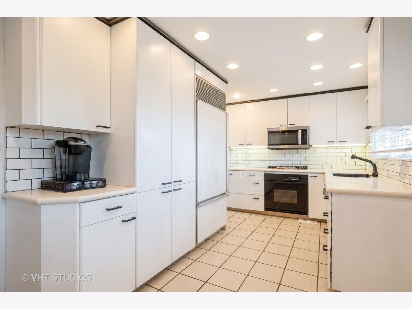
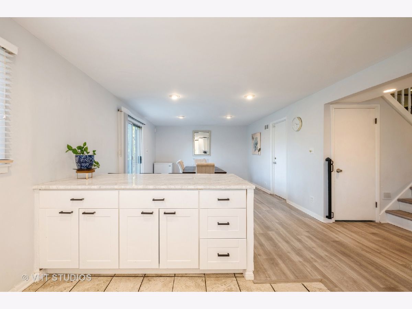
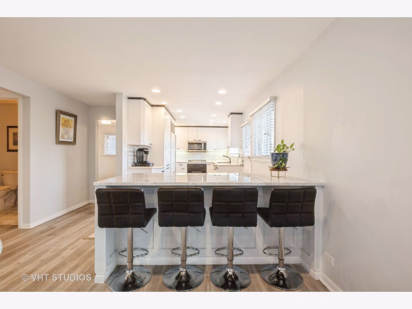
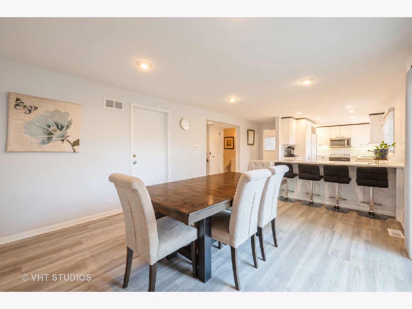
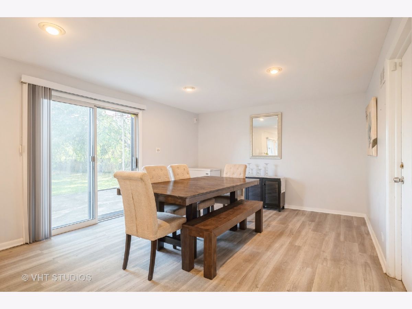
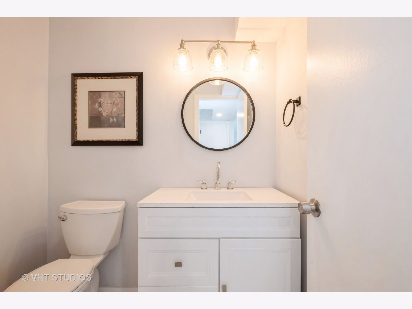
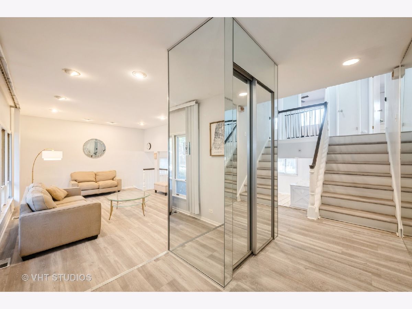
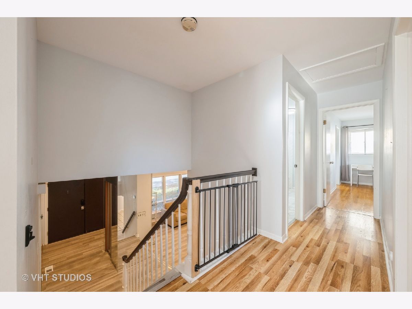
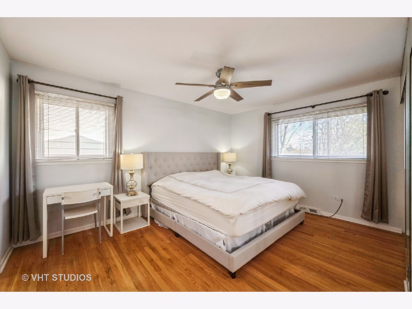
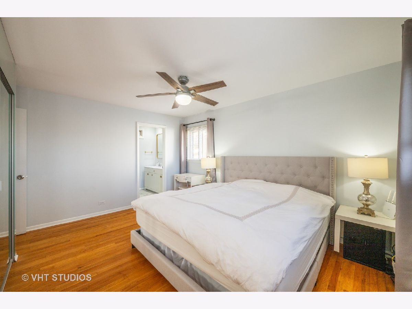
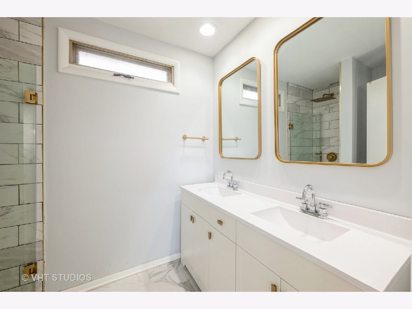
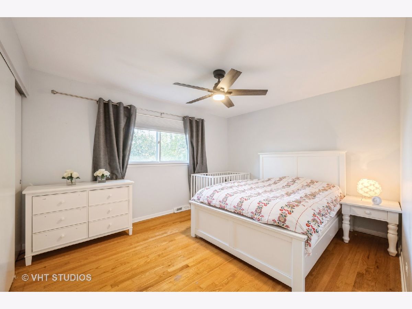
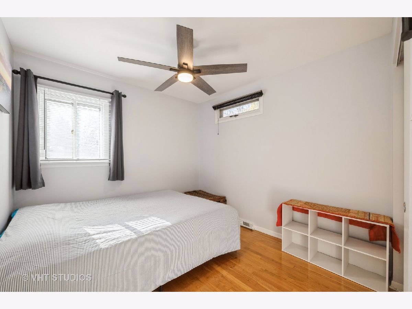
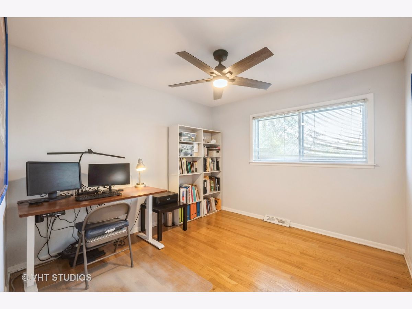
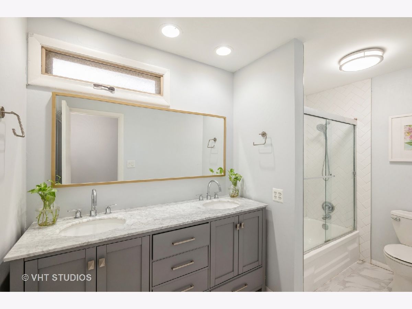
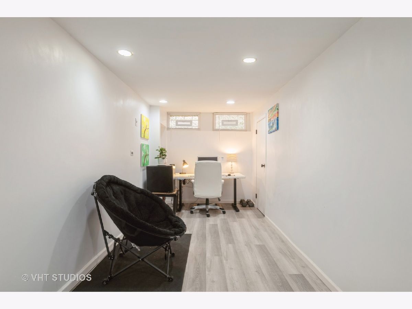
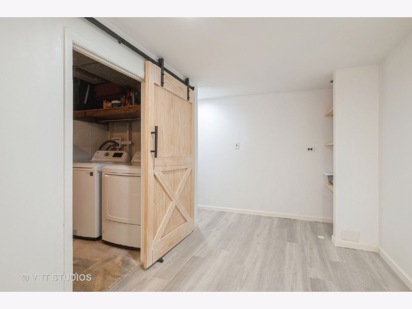
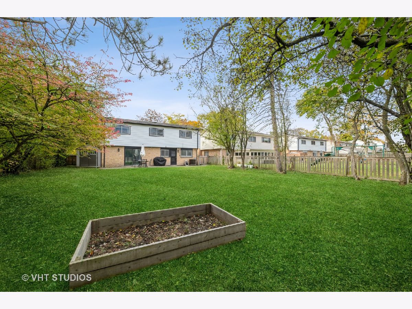
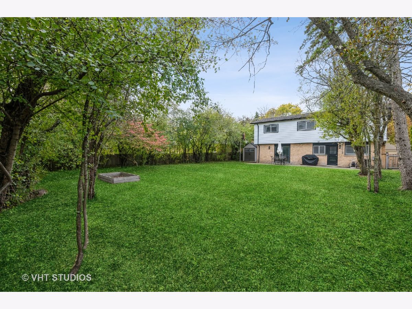
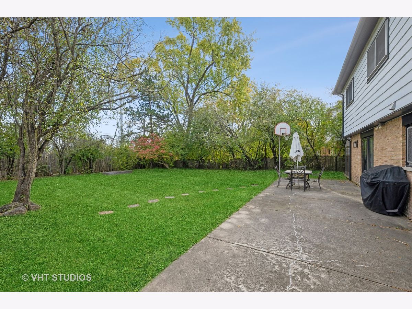
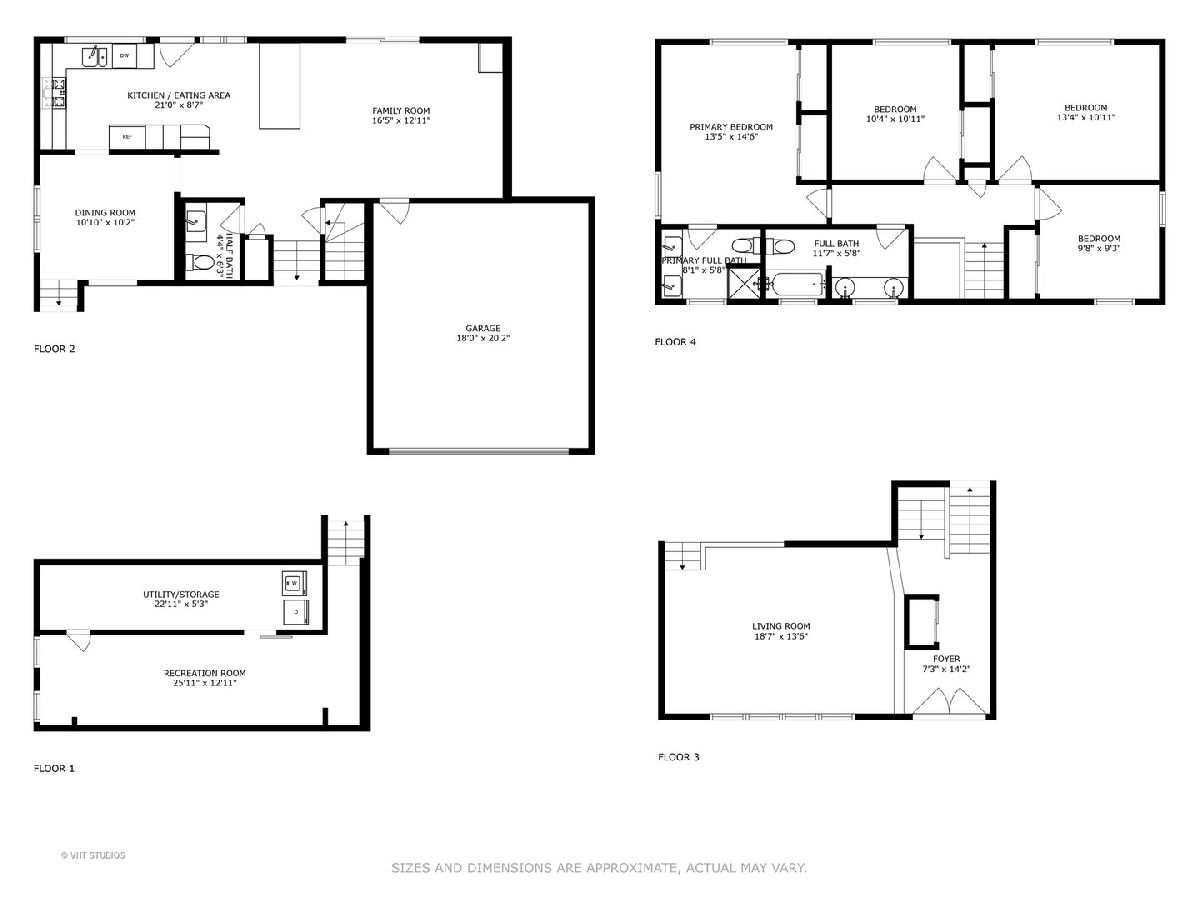
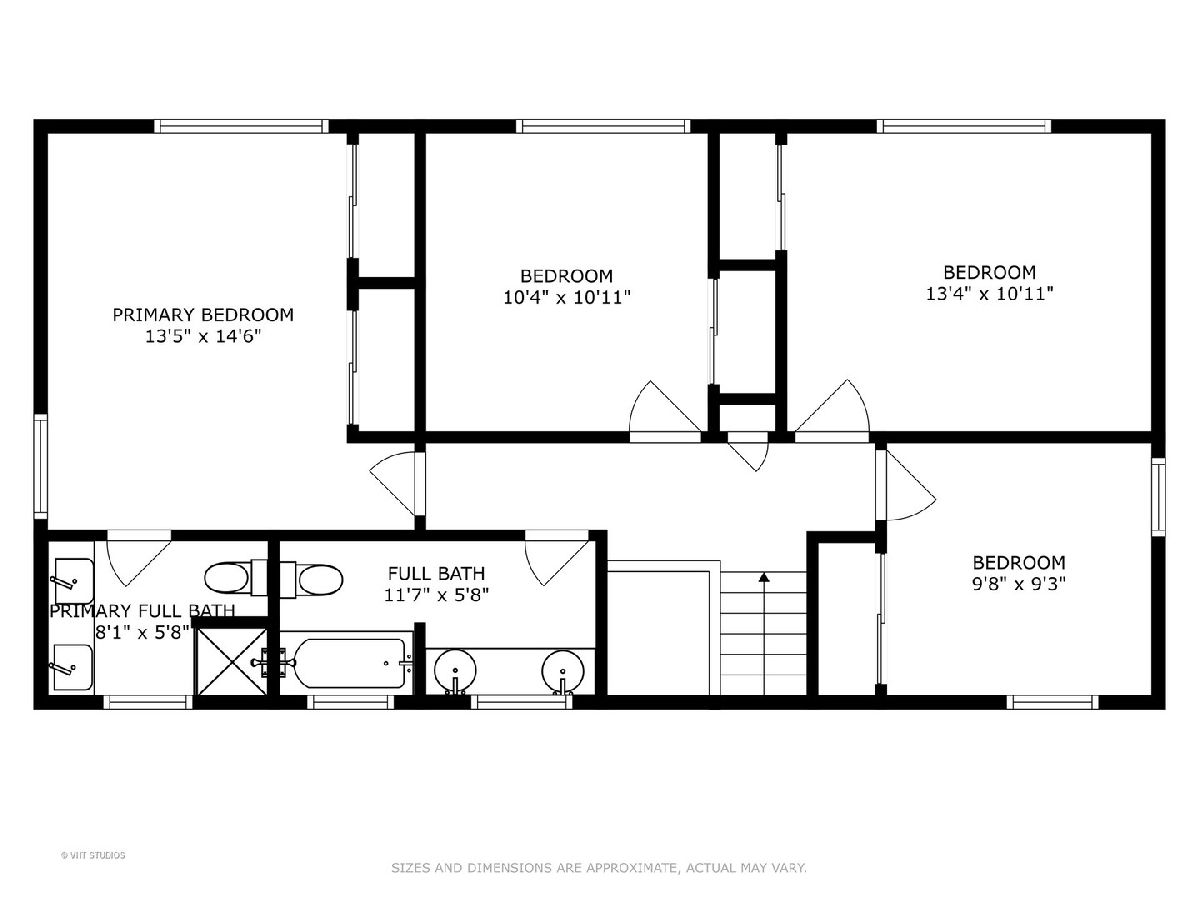
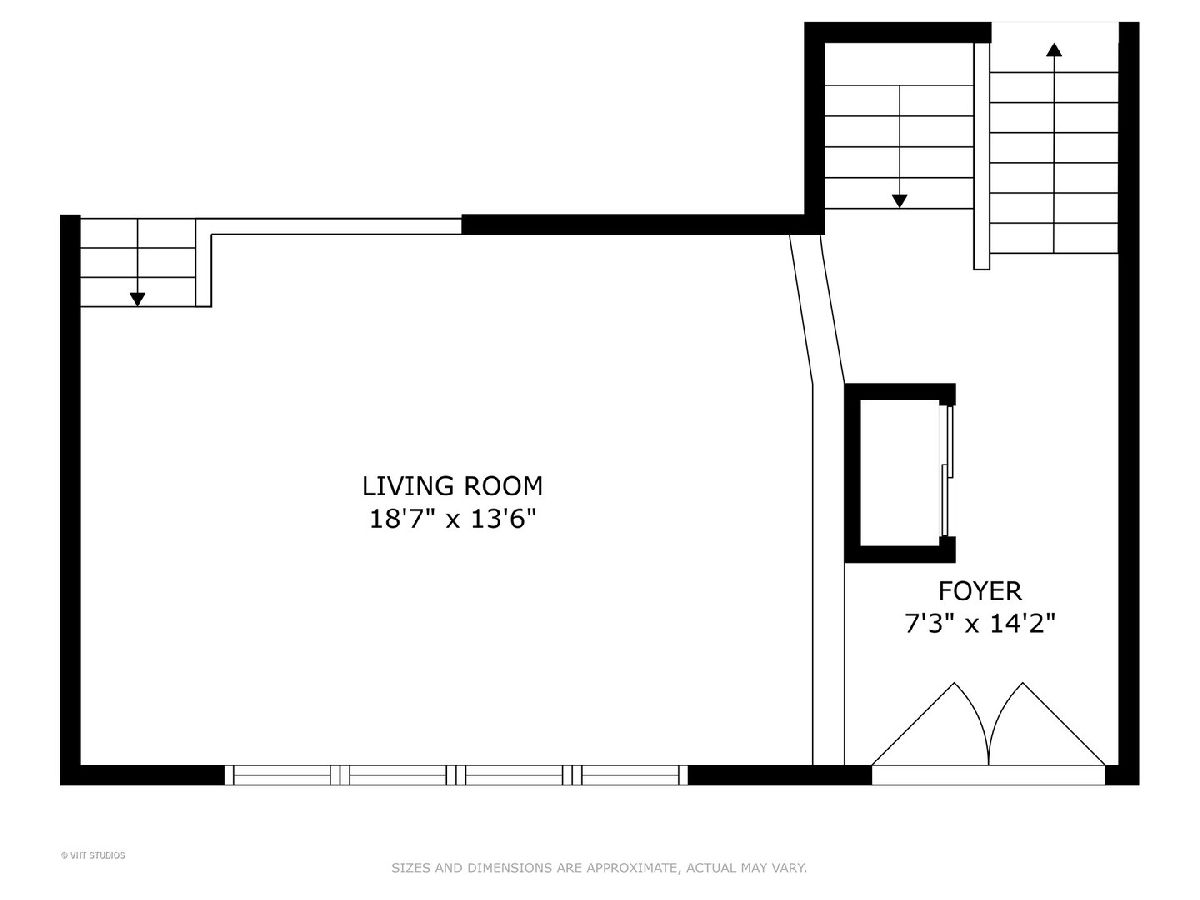
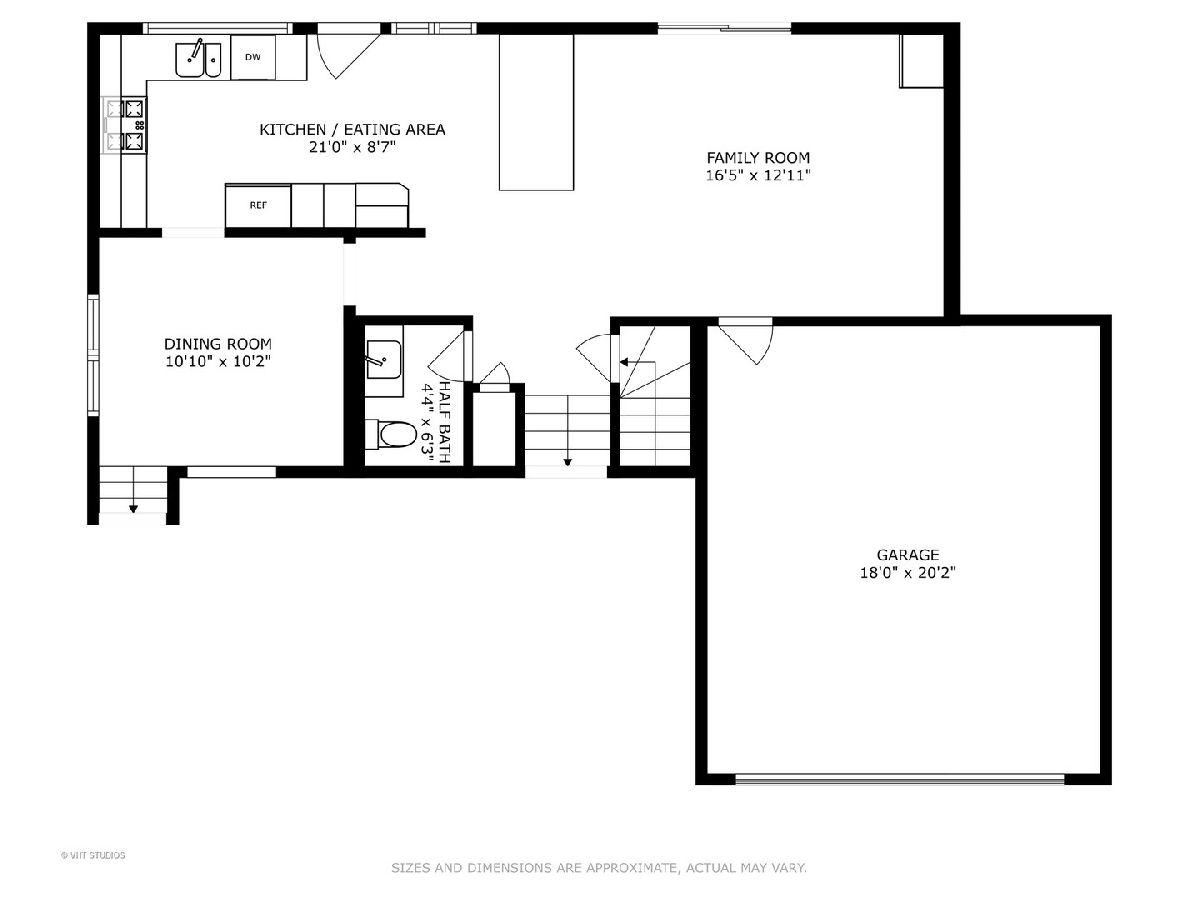
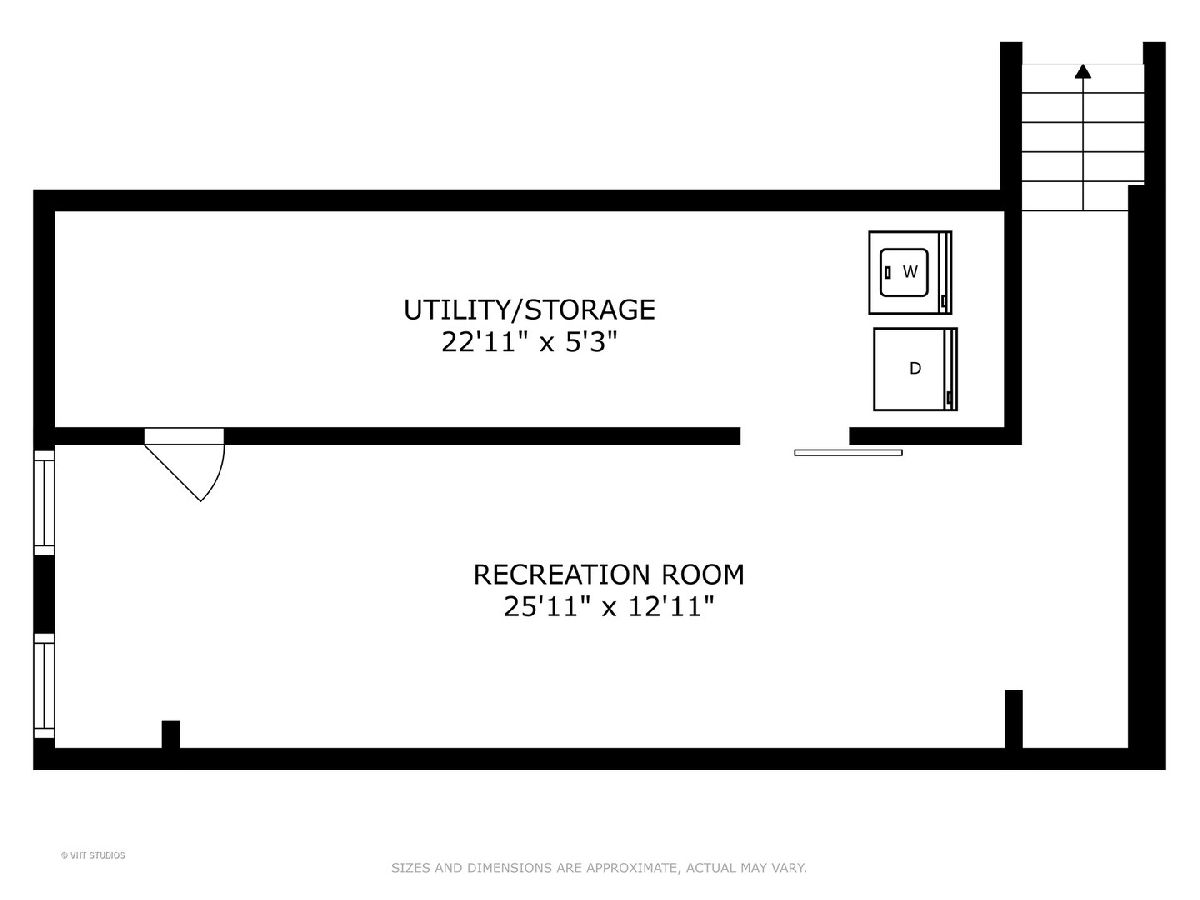
Room Specifics
Total Bedrooms: 4
Bedrooms Above Ground: 4
Bedrooms Below Ground: 0
Dimensions: —
Floor Type: —
Dimensions: —
Floor Type: —
Dimensions: —
Floor Type: —
Full Bathrooms: 3
Bathroom Amenities: Double Sink
Bathroom in Basement: 0
Rooms: —
Basement Description: Partially Finished
Other Specifics
| 2 | |
| — | |
| Concrete | |
| — | |
| — | |
| 8403 | |
| Unfinished | |
| — | |
| — | |
| — | |
| Not in DB | |
| — | |
| — | |
| — | |
| — |
Tax History
| Year | Property Taxes |
|---|---|
| 2020 | $8,977 |
| 2024 | $8,032 |
Contact Agent
Nearby Similar Homes
Nearby Sold Comparables
Contact Agent
Listing Provided By
@properties Christie's International Real Estate

