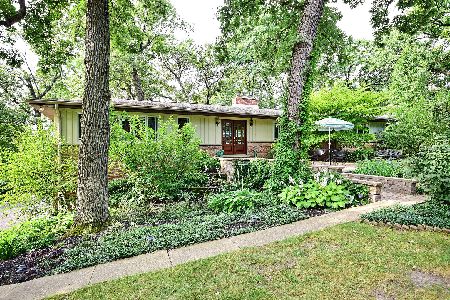6533 Blackhawk Trail, Indian Head Park, Illinois 60525
$599,500
|
Sold
|
|
| Status: | Closed |
| Sqft: | 4,100 |
| Cost/Sqft: | $146 |
| Beds: | 6 |
| Baths: | 3 |
| Year Built: | — |
| Property Taxes: | $16,574 |
| Days On Market: | 1454 |
| Lot Size: | 0,52 |
Description
Enjoy a retreat like home with amazing views from every window! It is rare to find a house with this many updates offering so much privacy in the suburbs just 20 miles west of Chicago! This versatile 5-6 bedroom home is on 3/4 of an acre and is perfect for someone looking for privacy and plenty of space under one roof! The main living area has an open floor plan with a great room concept and a newer white kitchen w/stainless steel appliances and granite counter tops. There are first and second floor primary bedrooms, 3 fireplaces and a private home office with built-ins. The large family room offers an "up-north" feel with the brick fireplace and 2 sliding doors over-looking the huge deck and woods. The owners have made $250,000 worth of improvement from 2012-2017 and provided the following information of the work done: The kitchen was totally redone with white wood cabinetry, granite counters stainless steel appliances, sink, hardwood flooring, window, ceiling and lighting. The main floor great room area is completely redone including drywall, hardwood flooring, windows, doors, baseboards for radiant heat and new entry door. The large 1st floor library/ home office has newer flooring. The family room has new hardwood flooring and some new lighting. The basement was completely redone with new drywall & ceiling, tile flooring, lighting, windows and baseboard heat. 4 of the bedrooms have newer windows, hardwood floors and 6 panel doors on the closets and doorways. Two of the bathrooms have been totally redone with new tile, flooring and vanities. The washer and dryer and all appliances throughout the home are newer and the window treatments have all been replaced. The zoned heating and cooling includes a newer high efficiency boiler, GFA furnace and air conditioner and there are two newer hot water heaters. The exterior improvements include newer gutters around the entire home, roof and door on the garage, rebuilt front porch & sidewalk and new driveway. Come and see what the quaint community of Indian Head Park is all about! Other amenities include the award winning school districts, an easy commute to the Metra train, shopping, dining & convenient access to major expressways and airports.
Property Specifics
| Single Family | |
| — | |
| — | |
| — | |
| — | |
| — | |
| No | |
| 0.52 |
| Cook | |
| — | |
| — / Not Applicable | |
| — | |
| — | |
| — | |
| 11264642 | |
| 18192060050000 |
Nearby Schools
| NAME: | DISTRICT: | DISTANCE: | |
|---|---|---|---|
|
Grade School
Pleasantdale Elementary School |
107 | — | |
|
Middle School
Pleasantdale Middle School |
107 | Not in DB | |
|
High School
Lyons Twp High School |
204 | Not in DB | |
Property History
| DATE: | EVENT: | PRICE: | SOURCE: |
|---|---|---|---|
| 18 Nov, 2010 | Sold | $350,000 | MRED MLS |
| 5 Oct, 2010 | Under contract | $449,000 | MRED MLS |
| 1 Sep, 2010 | Listed for sale | $449,000 | MRED MLS |
| 25 Apr, 2022 | Sold | $599,500 | MRED MLS |
| 11 Feb, 2022 | Under contract | $599,500 | MRED MLS |
| 28 Jan, 2022 | Listed for sale | $599,500 | MRED MLS |
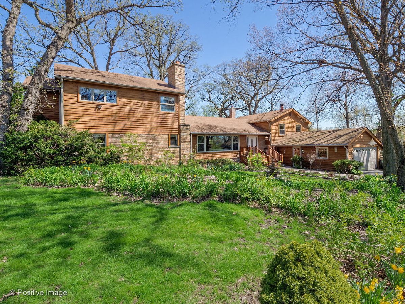
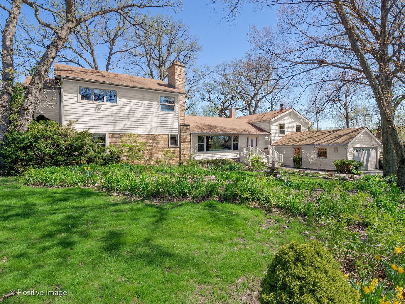
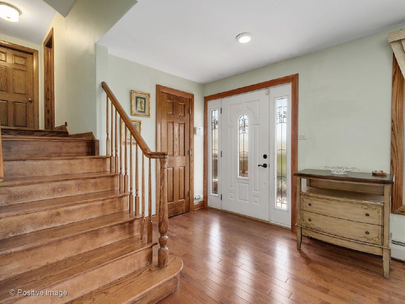
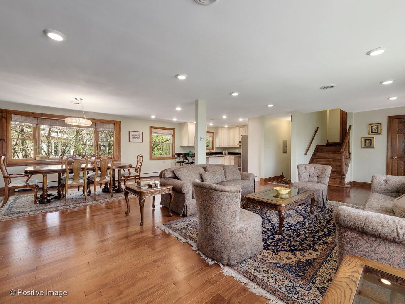
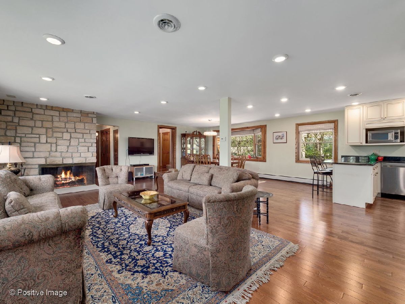
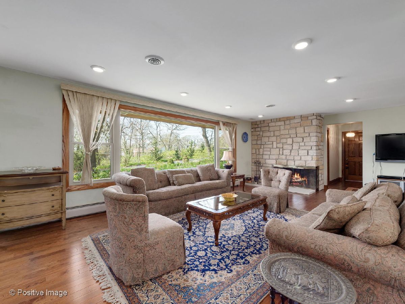
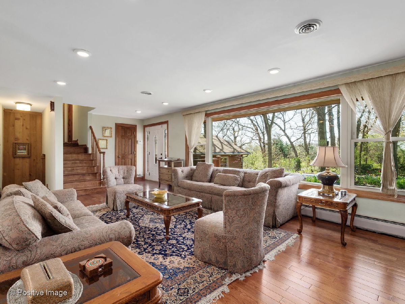
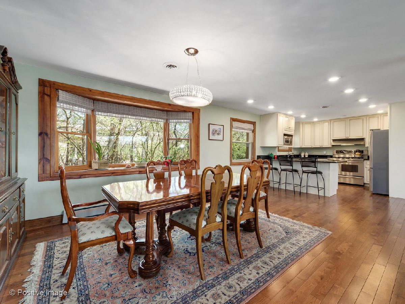
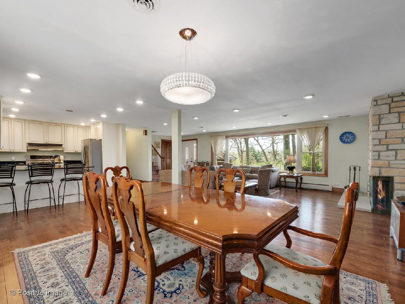
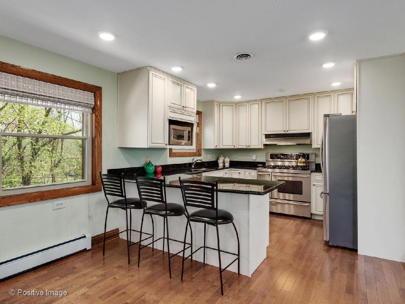
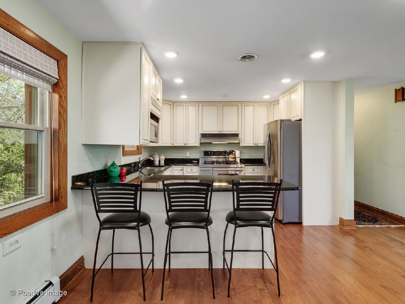
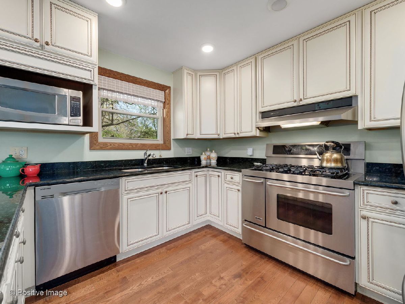
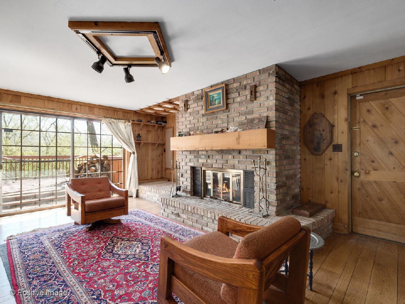
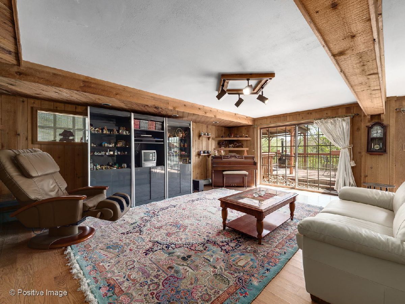
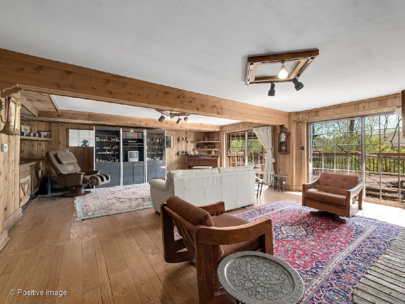
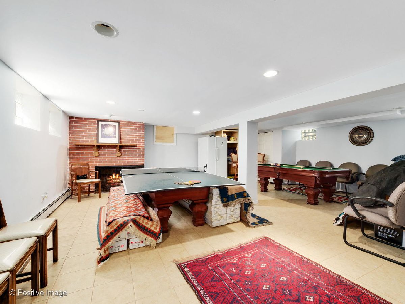
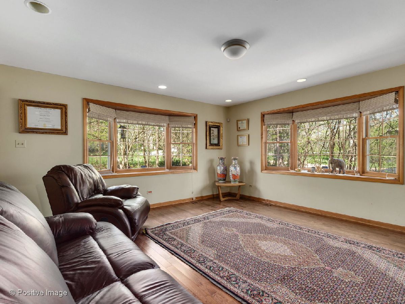
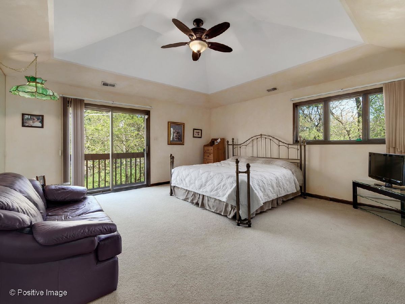
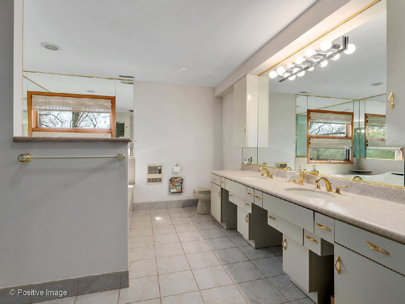
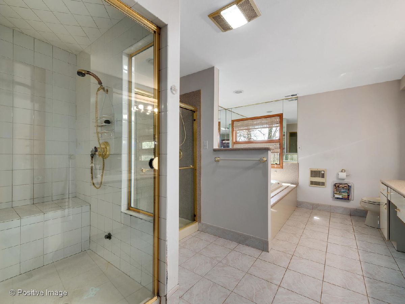
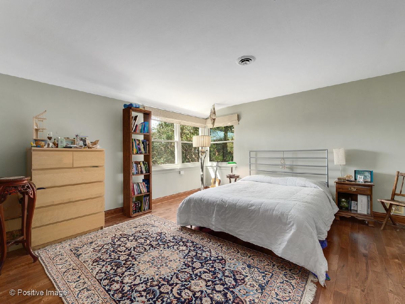
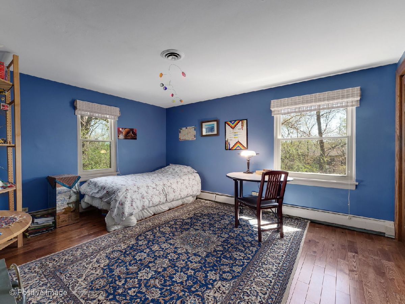
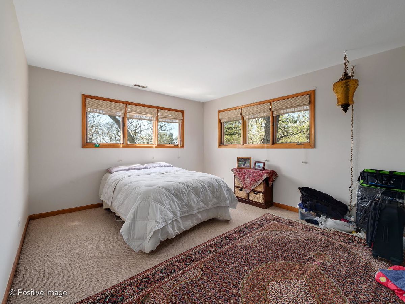
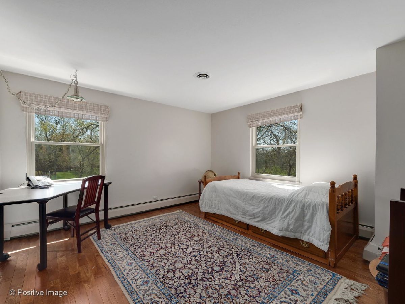
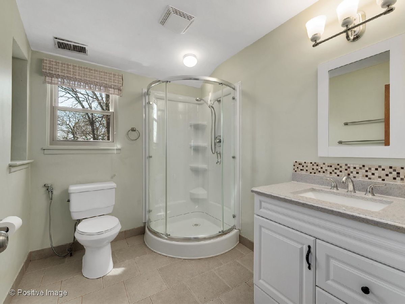
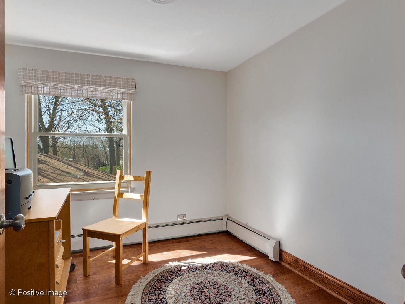
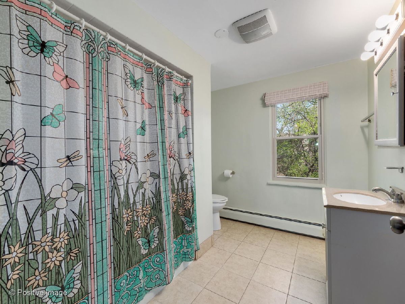
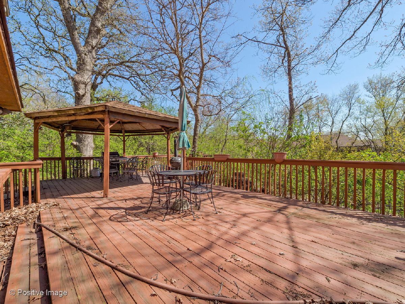
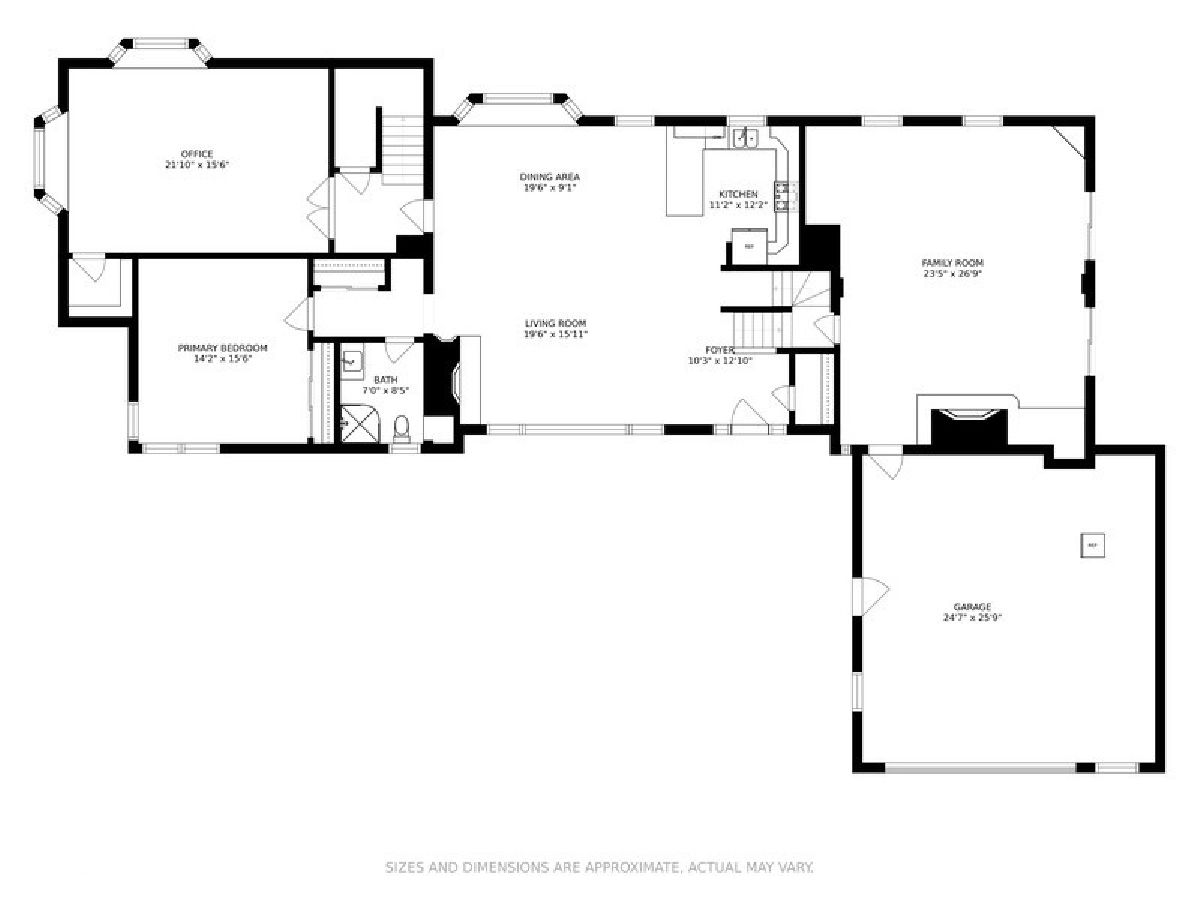
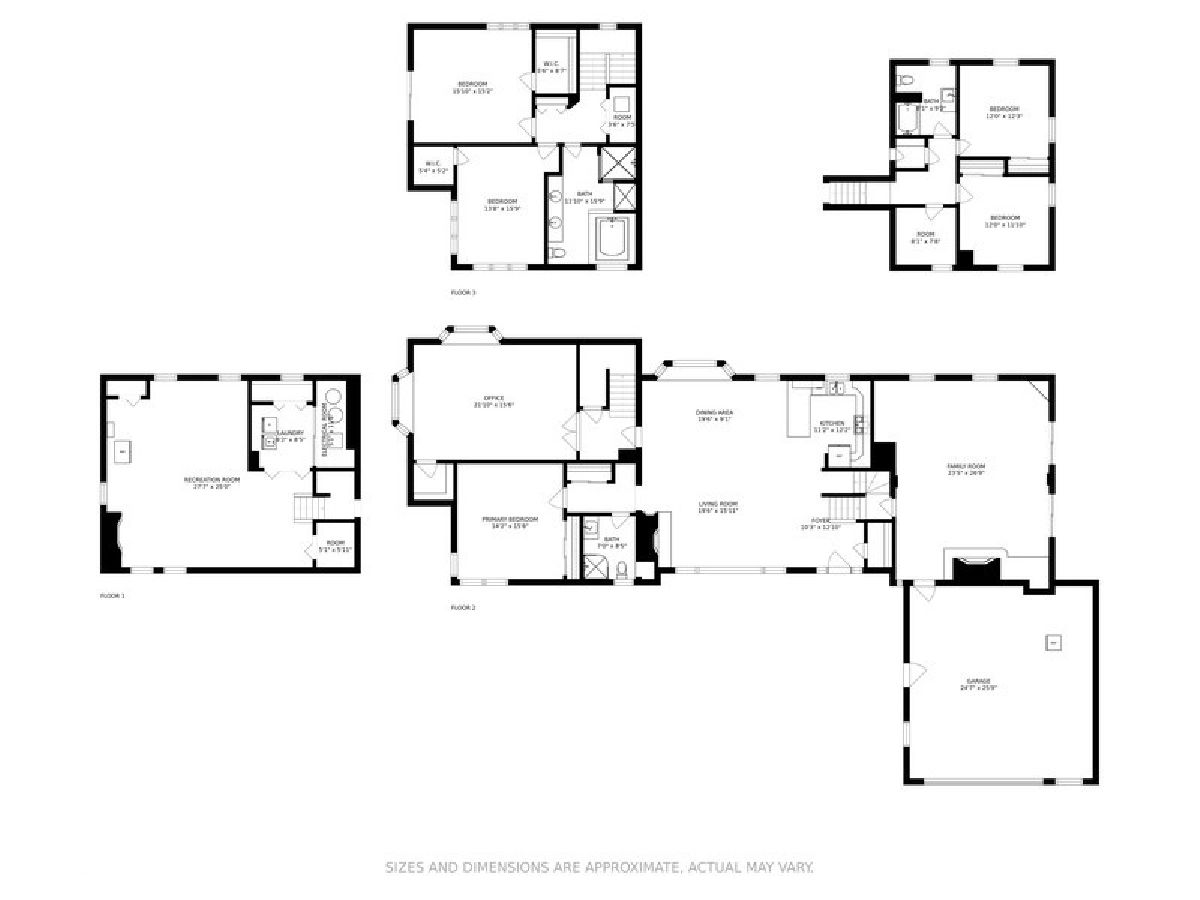
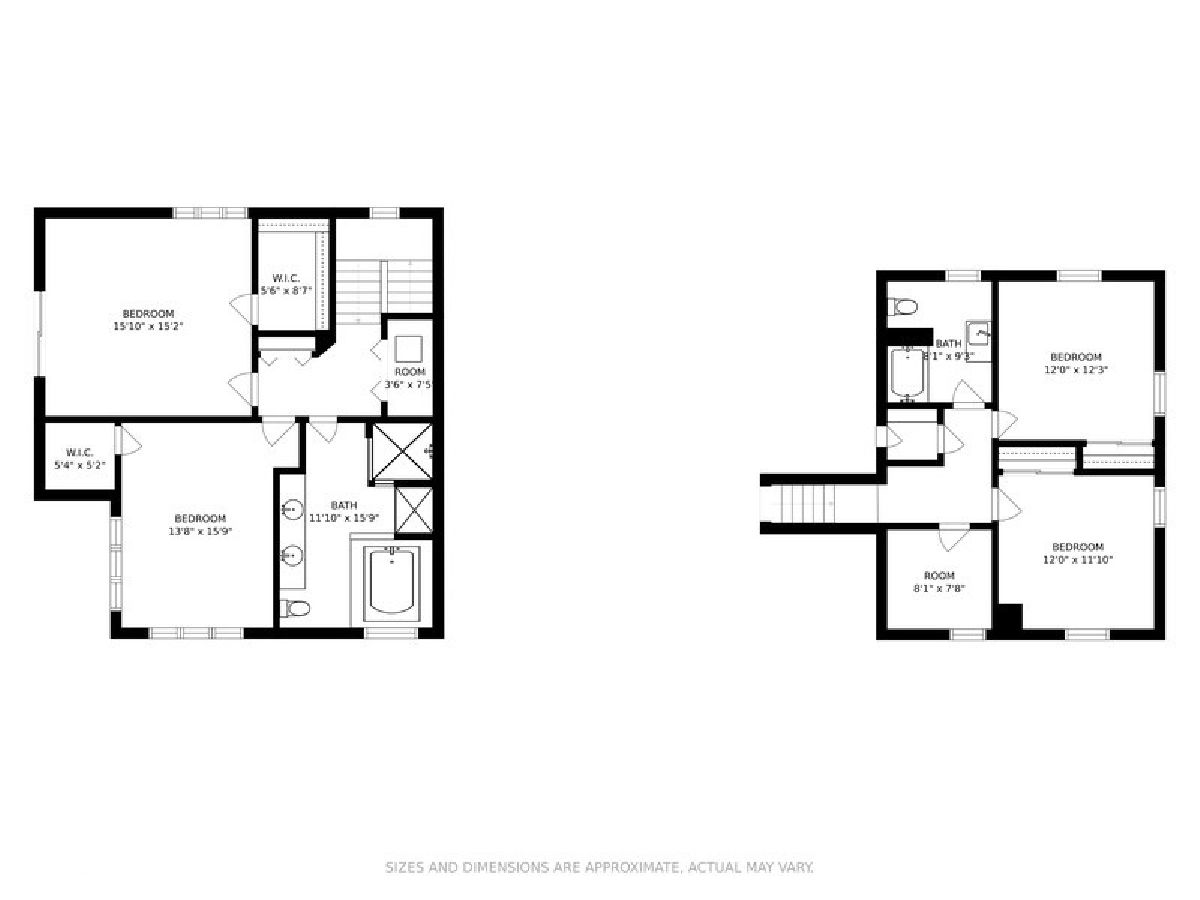
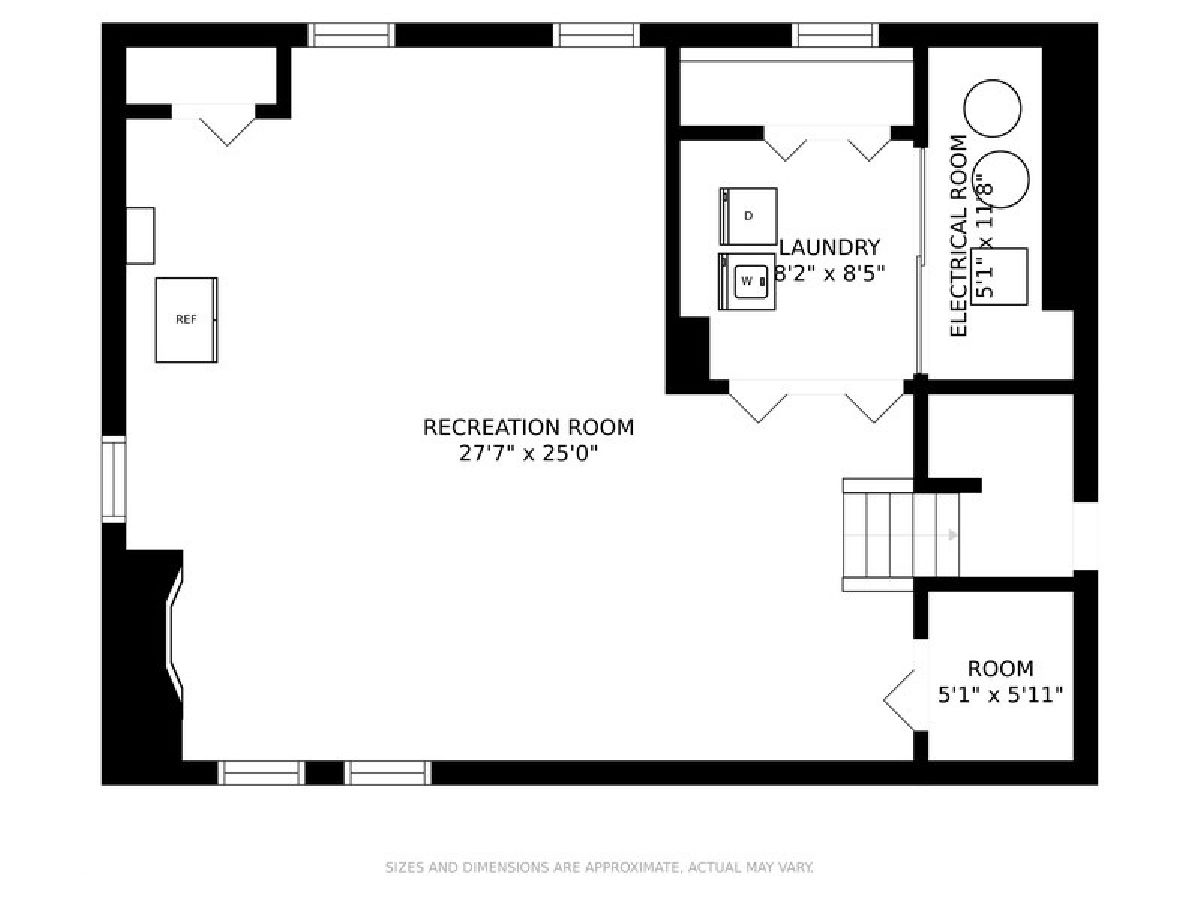
Room Specifics
Total Bedrooms: 6
Bedrooms Above Ground: 6
Bedrooms Below Ground: 0
Dimensions: —
Floor Type: —
Dimensions: —
Floor Type: —
Dimensions: —
Floor Type: —
Dimensions: —
Floor Type: —
Dimensions: —
Floor Type: —
Full Bathrooms: 3
Bathroom Amenities: Whirlpool,Separate Shower,Steam Shower,Double Sink
Bathroom in Basement: 0
Rooms: —
Basement Description: Finished
Other Specifics
| 2.5 | |
| — | |
| — | |
| — | |
| — | |
| 183 X 182 X 179 X 196 | |
| — | |
| — | |
| — | |
| — | |
| Not in DB | |
| — | |
| — | |
| — | |
| — |
Tax History
| Year | Property Taxes |
|---|---|
| 2010 | $11,142 |
| 2022 | $16,574 |
Contact Agent
Nearby Similar Homes
Nearby Sold Comparables
Contact Agent
Listing Provided By
Re/Max Properties




