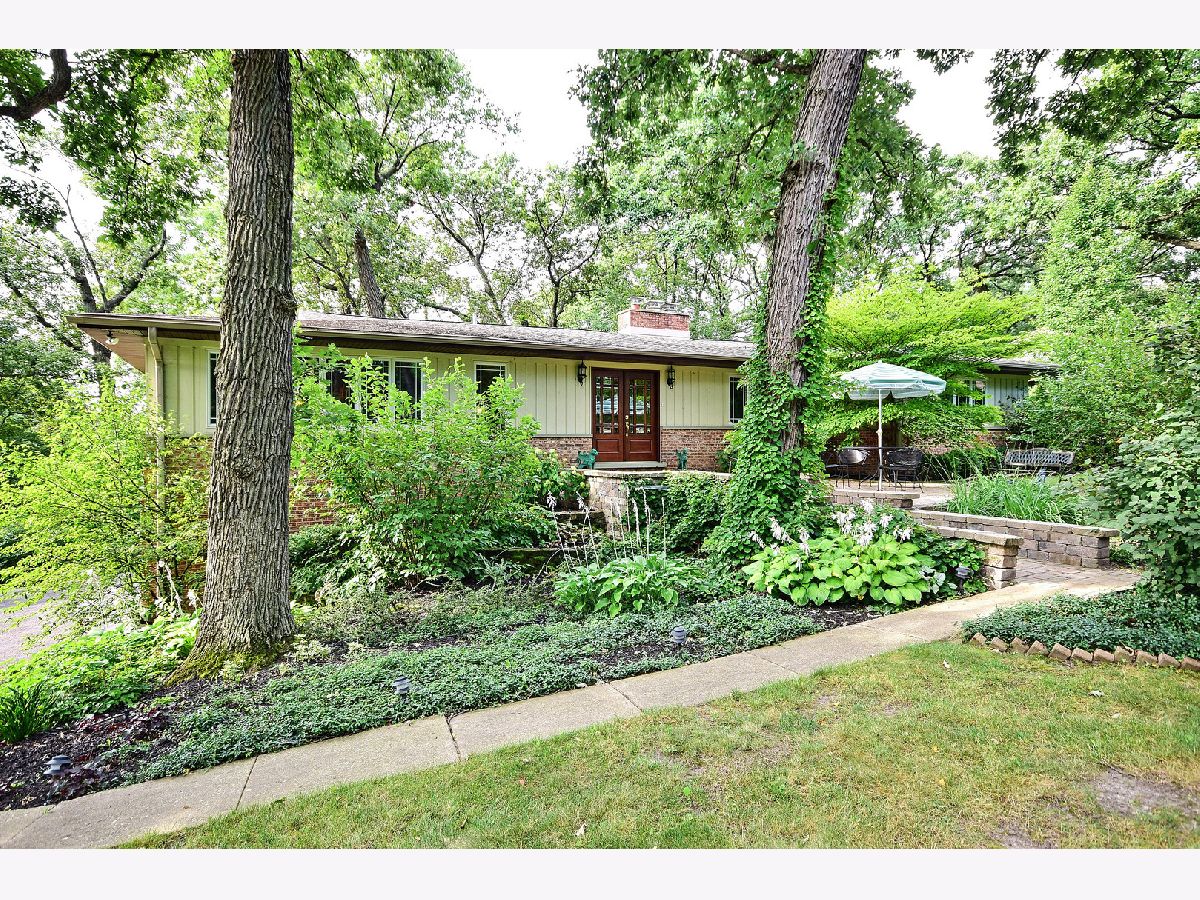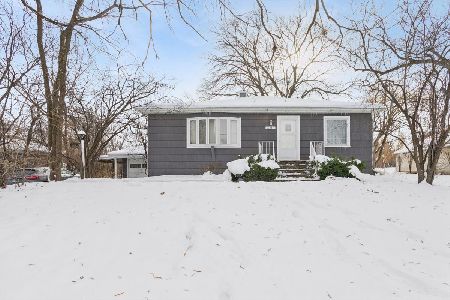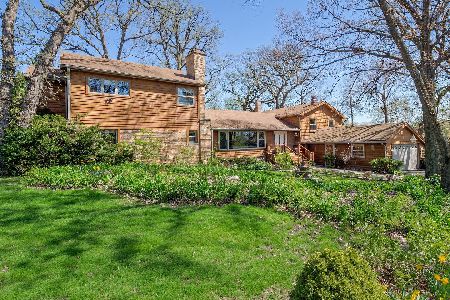6631 Cochise Drive, Indian Head Park, Illinois 60525
$506,000
|
Sold
|
|
| Status: | Closed |
| Sqft: | 2,188 |
| Cost/Sqft: | $242 |
| Beds: | 4 |
| Baths: | 3 |
| Year Built: | 1973 |
| Property Taxes: | $9,826 |
| Days On Market: | 1982 |
| Lot Size: | 0,49 |
Description
Spacious and Completely Rehabbed 4-Bedroom, 3-Bathroom Hillside Ranch Home on a Gorgeous Half-Acre Wooded Lot. The Newer Custom Kitchen Features High-End Cabinets, S/S Appliances and Granite Counters. Lower-Level is Perfect for Related Living with its own Kitchen, Full-Bath, Bedroom, and Family Room with Fireplace and True Ground-Level Walkout via French Doors to the Private Paver Patio. Take in all the Surrounding views of Nature from the Huge Balcony which includes Outdoor Furniture. Recent Improvements include Hardwood Floors Throughout, New Furnace & A/C, 50-Gallon Water Heater, Security System, New Bathrooms, Roof, Doors, Windows, Woodwork, Plumbing & Electrical. Nearly 4,000 square feet of finished living space! Professionally Landscaped Yard has a Sprinkler System. Attached 2.5-Car Garage. 2 Gas/Thermostat Controlled Fireplaces. Pleasantdale & LTHS Districts. Great Location--easy access to I-55 and I-294 and close to shopping, dining, entertainment and recreation. Completely Move-In Ready!!
Property Specifics
| Single Family | |
| — | |
| Ranch | |
| 1973 | |
| Full,Walkout | |
| HILLSIDE RANCH | |
| No | |
| 0.49 |
| Cook | |
| — | |
| 0 / Not Applicable | |
| None | |
| Lake Michigan | |
| Public Sewer, Sewer-Storm | |
| 10821931 | |
| 18194060160000 |
Nearby Schools
| NAME: | DISTRICT: | DISTANCE: | |
|---|---|---|---|
|
Grade School
Pleasantdale Elementary School |
107 | — | |
|
Middle School
Pleasantdale Middle School |
107 | Not in DB | |
|
High School
Lyons Twp High School |
204 | Not in DB | |
Property History
| DATE: | EVENT: | PRICE: | SOURCE: |
|---|---|---|---|
| 11 Dec, 2020 | Sold | $506,000 | MRED MLS |
| 2 Nov, 2020 | Under contract | $529,000 | MRED MLS |
| 18 Aug, 2020 | Listed for sale | $529,000 | MRED MLS |


























Room Specifics
Total Bedrooms: 4
Bedrooms Above Ground: 4
Bedrooms Below Ground: 0
Dimensions: —
Floor Type: Hardwood
Dimensions: —
Floor Type: Hardwood
Dimensions: —
Floor Type: Carpet
Full Bathrooms: 3
Bathroom Amenities: Separate Shower,Soaking Tub
Bathroom in Basement: 1
Rooms: Kitchen,Foyer,Deck,Great Room
Basement Description: Finished
Other Specifics
| 2.5 | |
| Concrete Perimeter | |
| Asphalt | |
| Balcony, Deck, Patio, Porch, Brick Paver Patio, Storms/Screens | |
| Corner Lot,Irregular Lot,Wooded | |
| 87X49X179X120X76X37X45 | |
| Unfinished | |
| Full | |
| Vaulted/Cathedral Ceilings, Hardwood Floors, First Floor Bedroom, In-Law Arrangement, First Floor Full Bath | |
| Double Oven, Range, Microwave, Dishwasher, Refrigerator, High End Refrigerator, Washer, Dryer, Disposal, Stainless Steel Appliance(s), Wine Refrigerator | |
| Not in DB | |
| Park, Curbs, Street Lights, Street Paved | |
| — | |
| — | |
| Gas Log, Gas Starter |
Tax History
| Year | Property Taxes |
|---|---|
| 2020 | $9,826 |
Contact Agent
Nearby Similar Homes
Nearby Sold Comparables
Contact Agent
Listing Provided By
Coldwell Banker Realty







