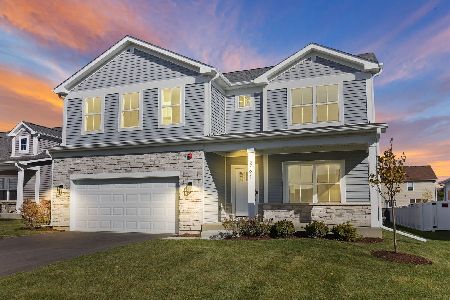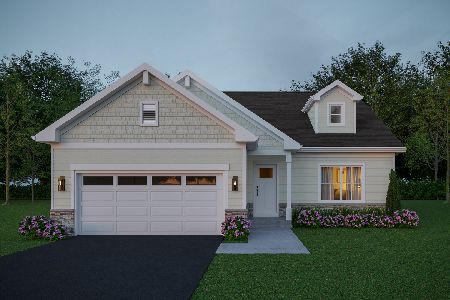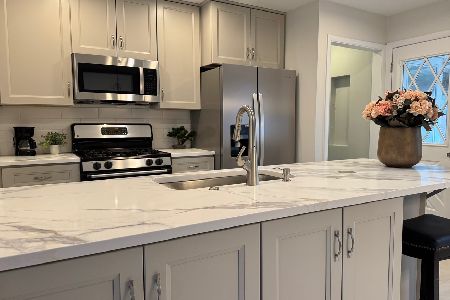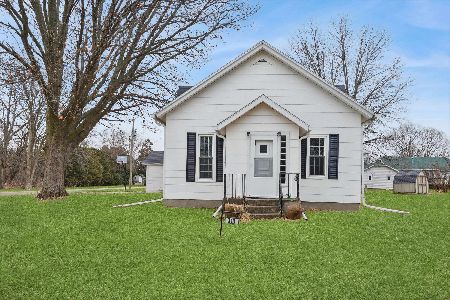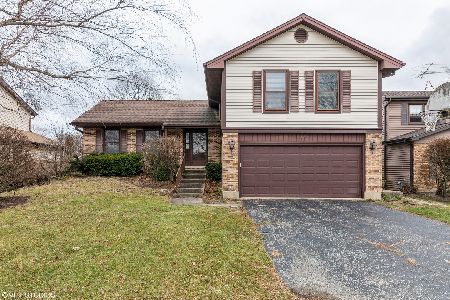665 Sycamore Lane, Wheeling, Illinois 60090
$352,500
|
Sold
|
|
| Status: | Closed |
| Sqft: | 2,516 |
| Cost/Sqft: | $147 |
| Beds: | 4 |
| Baths: | 3 |
| Year Built: | 1985 |
| Property Taxes: | $7,649 |
| Days On Market: | 2472 |
| Lot Size: | 0,18 |
Description
Soon to call home meticulously maintained 4 bedroom colonial on a professionally landscaped lot with fenced yard. Spacious living room with crown molding open to family room with gas log fireplace. Gourmet kitchen features granite counters, glass tile backsplash 2015, stainless steel appliances including dishwasher 2016, LG refrigerator & GE oven & microwave 2015, newer light fixtures, planning desk, & pantry. Oversized formal dining room ideal for entertaining. 1st floor laundry/mud room. The second level offers a master suite with walk in closet and full bath, 3 additional bedrooms and hall bath with double bowl vanity. Expanding the living space is the full basement finished with recreation area, office, & huge storage room. Amenities include Sumpro back-up sump, Aprilaire humidifier, AC 2009, garage door 2012, basement flooring 2013, & more. Enjoy easy access to world class dining, Heritage Park, Metra station, and schools.
Property Specifics
| Single Family | |
| — | |
| Colonial | |
| 1985 | |
| Full | |
| WINDSOR | |
| No | |
| 0.18 |
| Cook | |
| Kingsport Village | |
| 0 / Not Applicable | |
| None | |
| Lake Michigan | |
| Public Sewer | |
| 10356733 | |
| 03103080220000 |
Nearby Schools
| NAME: | DISTRICT: | DISTANCE: | |
|---|---|---|---|
|
Grade School
Betsy Ross Elementary School |
23 | — | |
|
Middle School
Macarthur Middle School |
23 | Not in DB | |
|
High School
Wheeling High School |
214 | Not in DB | |
Property History
| DATE: | EVENT: | PRICE: | SOURCE: |
|---|---|---|---|
| 15 Jul, 2019 | Sold | $352,500 | MRED MLS |
| 3 May, 2019 | Under contract | $369,900 | MRED MLS |
| 25 Apr, 2019 | Listed for sale | $369,900 | MRED MLS |
Room Specifics
Total Bedrooms: 4
Bedrooms Above Ground: 4
Bedrooms Below Ground: 0
Dimensions: —
Floor Type: Carpet
Dimensions: —
Floor Type: Carpet
Dimensions: —
Floor Type: Carpet
Full Bathrooms: 3
Bathroom Amenities: —
Bathroom in Basement: 0
Rooms: Office,Recreation Room,Foyer,Walk In Closet,Eating Area,Storage
Basement Description: Finished
Other Specifics
| 2 | |
| Concrete Perimeter | |
| Asphalt | |
| Patio | |
| Fenced Yard | |
| 62 X 120 | |
| — | |
| Full | |
| First Floor Laundry, Walk-In Closet(s) | |
| Range, Microwave, Dishwasher, Refrigerator, Washer, Dryer, Disposal, Stainless Steel Appliance(s) | |
| Not in DB | |
| Sidewalks, Street Lights, Street Paved | |
| — | |
| — | |
| Gas Log |
Tax History
| Year | Property Taxes |
|---|---|
| 2019 | $7,649 |
Contact Agent
Nearby Similar Homes
Nearby Sold Comparables
Contact Agent
Listing Provided By
@properties


