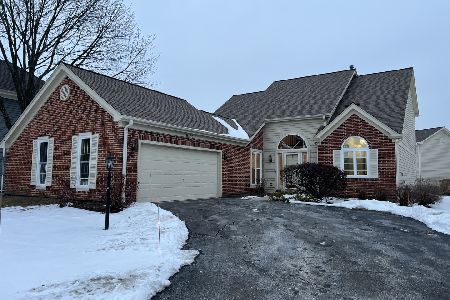6548 Bridle Trail Road, Gurnee, Illinois 60031
$710,000
|
Sold
|
|
| Status: | Closed |
| Sqft: | 4,632 |
| Cost/Sqft: | $162 |
| Beds: | 5 |
| Baths: | 6 |
| Year Built: | 2000 |
| Property Taxes: | $20,828 |
| Days On Market: | 5455 |
| Lot Size: | 0,00 |
Description
Incredible Price! Custom executive home beautifully poised on 2.5 AC. Surrounded by pro landscp & mature trees. This home feat Exquisite Craftsmanship, Extensive Milwrk, Hand Hewn Cherry Flrs. Grac 2-sty foy opens 2 frml liv rm w/Palatial wndws, Din rm offers stone frplc & timber frame ceil, Gourm Kit w/Granite Isld leads 2 deck & patio w/views of Equestrian CTR. 1st flr Lux Mstr Ste. Horses,Trails,Ez comute.
Property Specifics
| Single Family | |
| — | |
| Traditional | |
| 2000 | |
| Full,English | |
| CUSTOM | |
| No | |
| — |
| Lake | |
| Hunt Club Farms | |
| 1025 / Annual | |
| Insurance | |
| Private Well | |
| Septic-Private | |
| 07761698 | |
| 07084020050000 |
Nearby Schools
| NAME: | DISTRICT: | DISTANCE: | |
|---|---|---|---|
|
Grade School
Woodland Elementary School |
50 | — | |
|
Middle School
Woodland Middle School |
50 | Not in DB | |
|
High School
Warren Township High School |
121 | Not in DB | |
Property History
| DATE: | EVENT: | PRICE: | SOURCE: |
|---|---|---|---|
| 17 Feb, 2012 | Sold | $710,000 | MRED MLS |
| 18 Jan, 2012 | Under contract | $749,000 | MRED MLS |
| — | Last price change | $779,000 | MRED MLS |
| 23 Mar, 2011 | Listed for sale | $800,000 | MRED MLS |
Room Specifics
Total Bedrooms: 5
Bedrooms Above Ground: 5
Bedrooms Below Ground: 0
Dimensions: —
Floor Type: Carpet
Dimensions: —
Floor Type: Carpet
Dimensions: —
Floor Type: Carpet
Dimensions: —
Floor Type: —
Full Bathrooms: 6
Bathroom Amenities: Whirlpool,Separate Shower
Bathroom in Basement: 1
Rooms: Bonus Room,Bedroom 5,Den,Game Room,Loft,Recreation Room,Sewing Room,Sitting Room
Basement Description: Finished
Other Specifics
| 4 | |
| Concrete Perimeter | |
| Asphalt | |
| Deck, Patio, Hot Tub | |
| Landscaped | |
| 451X417X335X121 | |
| — | |
| Full | |
| Vaulted/Cathedral Ceilings, Skylight(s), Sauna/Steam Room, Hot Tub, Bar-Wet, First Floor Bedroom | |
| Double Oven, Range, Microwave, Dishwasher, Refrigerator, Washer, Dryer, Disposal | |
| Not in DB | |
| Horse-Riding Trails | |
| — | |
| — | |
| Double Sided, Attached Fireplace Doors/Screen, Electric, Gas Log, Gas Starter |
Tax History
| Year | Property Taxes |
|---|---|
| 2012 | $20,828 |
Contact Agent
Nearby Sold Comparables
Contact Agent
Listing Provided By
RE/MAX Showcase






