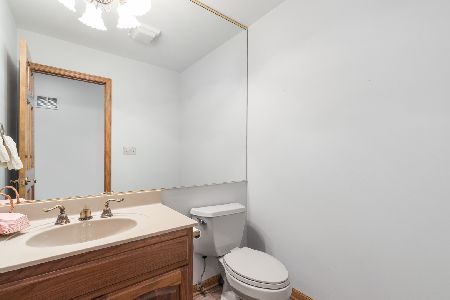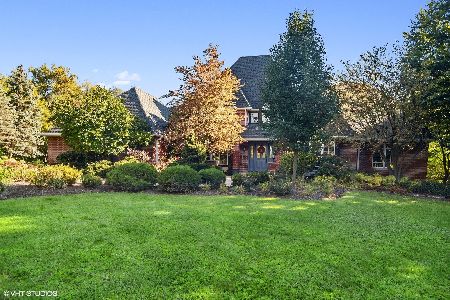6553 Stockbridge Lane, Long Grove, Illinois 60047
$530,000
|
Sold
|
|
| Status: | Closed |
| Sqft: | 3,921 |
| Cost/Sqft: | $134 |
| Beds: | 4 |
| Baths: | 3 |
| Year Built: | 1985 |
| Property Taxes: | $13,715 |
| Days On Market: | 1773 |
| Lot Size: | 2,25 |
Description
Beautiful, custom Tudor situated on a lush, 2.25 acre lot backed by the Indian Creek conservation area. Step inside this well appointed home and you'll find a stunning, updated, eat in kitchen featuring custom 42" cabinets, quartz counters, stainless, high end appliances, tile backsplash and under cabinet lighting. Family room with refinished built ins and refinished fireplace. Large living room and formal dining room ensure plenty of space for entertaining/gatherings. Off the oversized 3 car garage (which also features a staircase to the basement), you'll find a generous mud room/laundry room with utility sink and tons of closet storage space. Upstairs features a terrific master suite with a huge bedroom, whirlpool tub, separate shower, double sink vanity and large walk in closet. Three additional bedrooms that are very ample sized and an additional full bathroom round out the 2nd level. Step down into the finished basement for even more space.... Large Rec room, office with french doors and additional bedroom!!! The basement also boasts plenty of storage room area. Outside you'll find a beautifully landscaped yard with paver patio and walks. Lennox zoned HVAC system (AC replaced 2019) **Excellent schools with K-8 in district 96 and district 125, Stevenson High School.
Property Specifics
| Single Family | |
| — | |
| Tudor | |
| 1985 | |
| Full | |
| CUSTOM | |
| No | |
| 2.25 |
| Lake | |
| Stockbridge Farms | |
| 850 / Annual | |
| Insurance,Other | |
| Private Well | |
| Septic-Private | |
| 11025165 | |
| 15071010170000 |
Nearby Schools
| NAME: | DISTRICT: | DISTANCE: | |
|---|---|---|---|
|
Grade School
Country Meadows Elementary Schoo |
96 | — | |
|
Middle School
Woodlawn Middle School |
96 | Not in DB | |
|
High School
Adlai E Stevenson High School |
125 | Not in DB | |
Property History
| DATE: | EVENT: | PRICE: | SOURCE: |
|---|---|---|---|
| 16 Apr, 2020 | Sold | $479,000 | MRED MLS |
| 17 Feb, 2020 | Under contract | $489,000 | MRED MLS |
| — | Last price change | $498,000 | MRED MLS |
| 15 Jan, 2020 | Listed for sale | $509,000 | MRED MLS |
| 21 Apr, 2021 | Sold | $530,000 | MRED MLS |
| 19 Mar, 2021 | Under contract | $524,900 | MRED MLS |
| 17 Mar, 2021 | Listed for sale | $524,900 | MRED MLS |
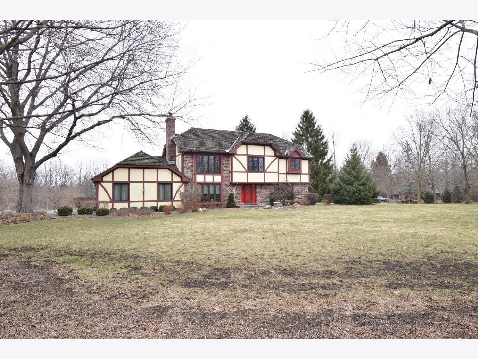
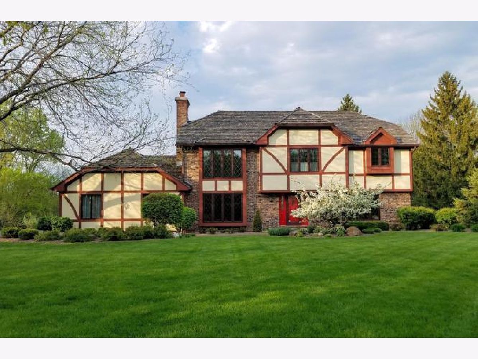
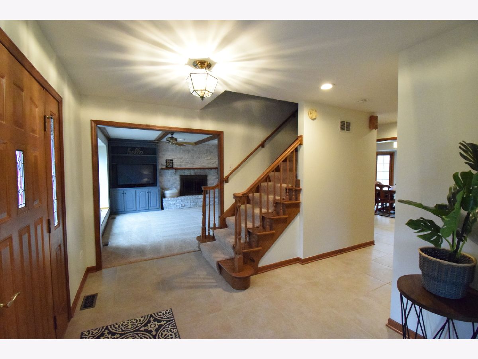
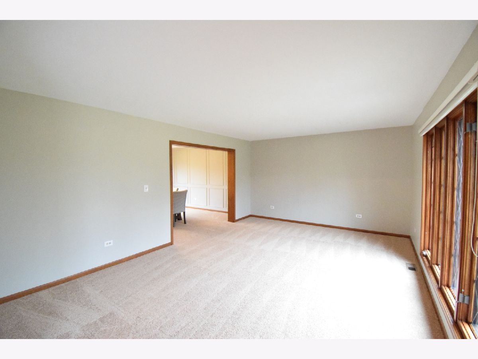
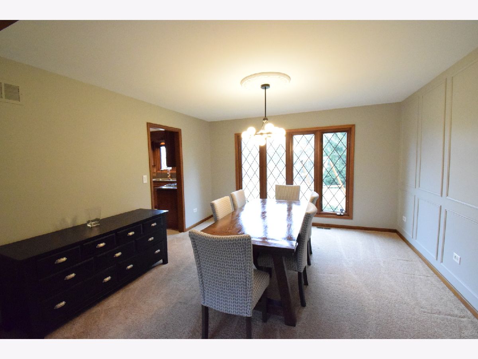
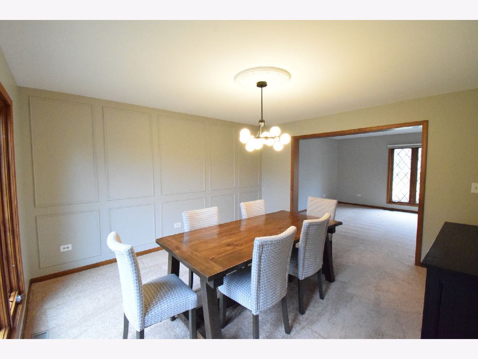
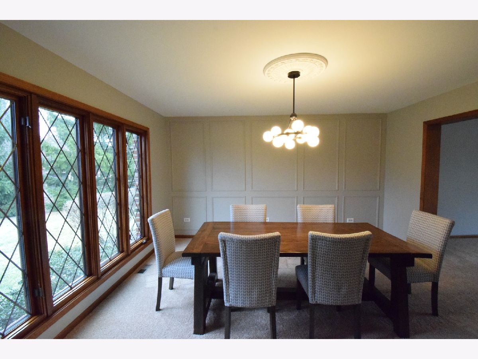
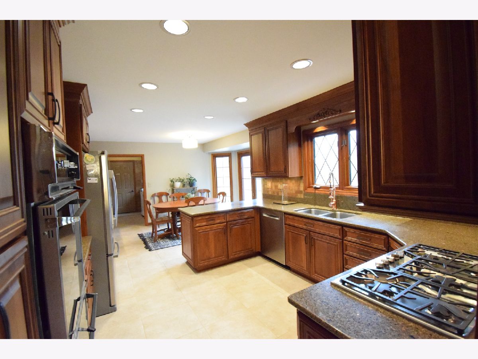

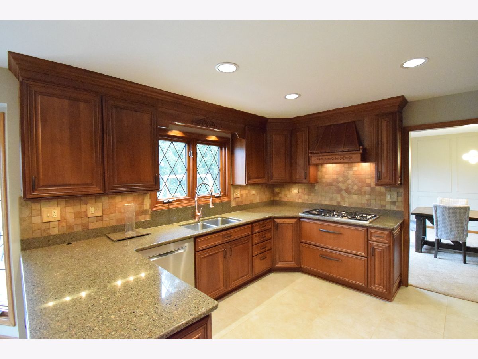
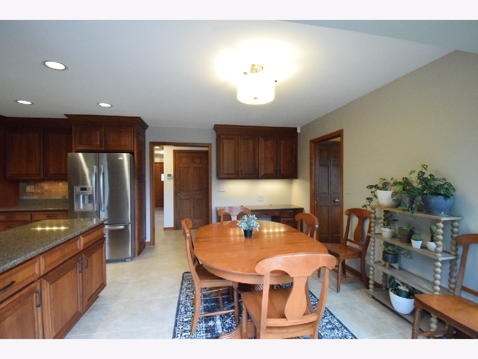
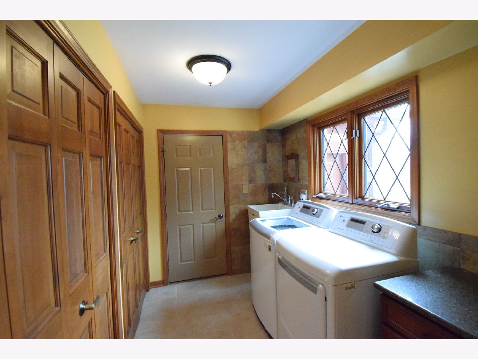
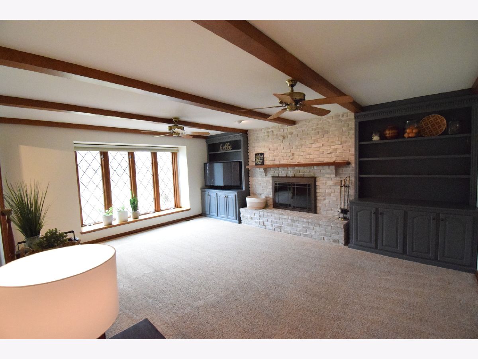

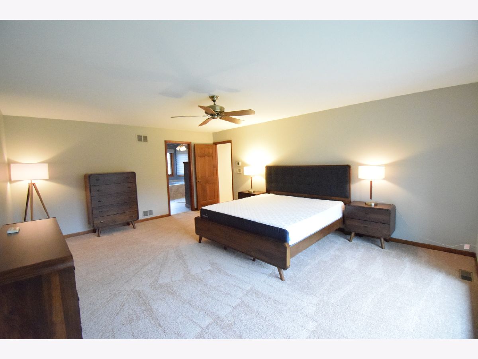
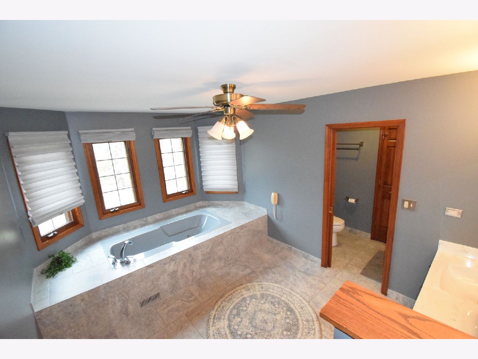
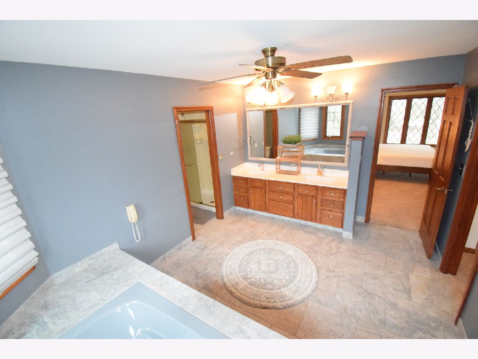

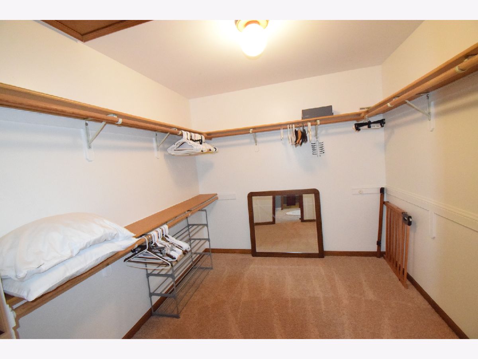

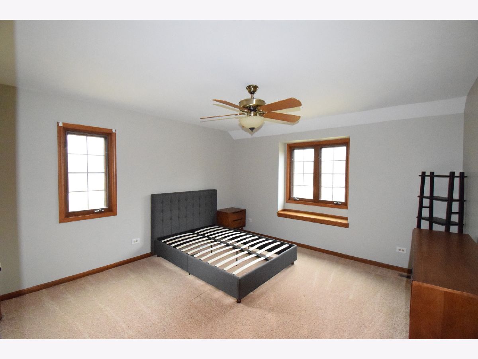

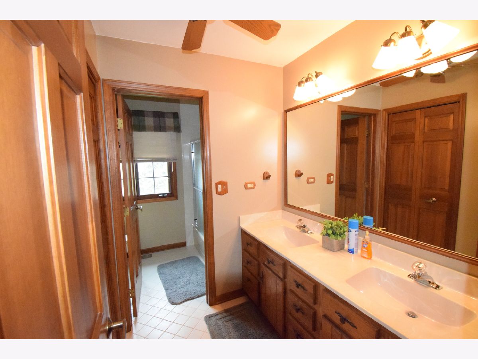




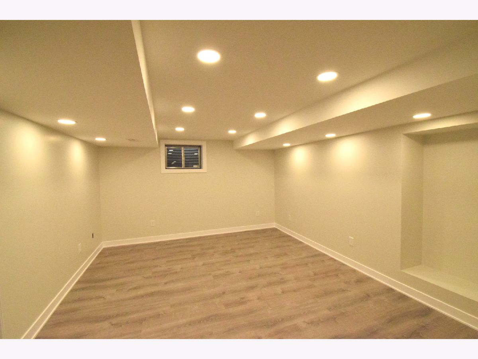


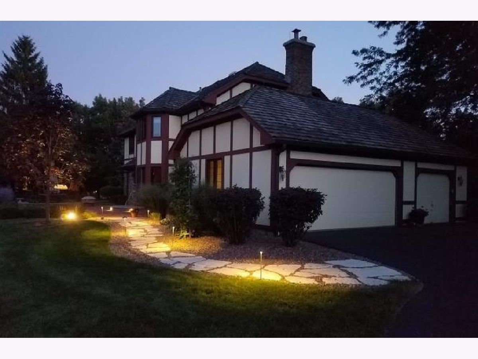



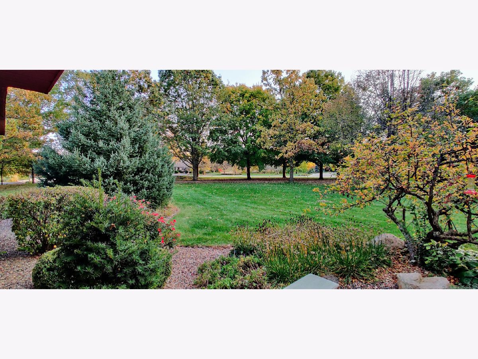



Room Specifics
Total Bedrooms: 5
Bedrooms Above Ground: 4
Bedrooms Below Ground: 1
Dimensions: —
Floor Type: Carpet
Dimensions: —
Floor Type: Carpet
Dimensions: —
Floor Type: Carpet
Dimensions: —
Floor Type: —
Full Bathrooms: 3
Bathroom Amenities: Whirlpool,Separate Shower,Double Sink
Bathroom in Basement: 0
Rooms: Eating Area,Foyer,Bedroom 5,Office,Recreation Room
Basement Description: Partially Finished
Other Specifics
| 3.5 | |
| Concrete Perimeter | |
| Asphalt | |
| Brick Paver Patio, Storms/Screens | |
| Cul-De-Sac,Nature Preserve Adjacent | |
| 245 X 119 X 100 X 40 X 390 | |
| Full,Unfinished | |
| Full | |
| First Floor Laundry | |
| Double Oven, Microwave, Dishwasher, Refrigerator, Disposal, Cooktop, Range Hood | |
| Not in DB | |
| Street Paved | |
| — | |
| — | |
| Wood Burning, Attached Fireplace Doors/Screen, Includes Accessories |
Tax History
| Year | Property Taxes |
|---|---|
| 2020 | $15,254 |
| 2021 | $13,715 |
Contact Agent
Nearby Similar Homes
Nearby Sold Comparables
Contact Agent
Listing Provided By
Fox Hollow Properties





