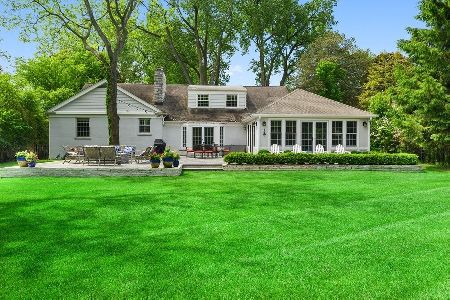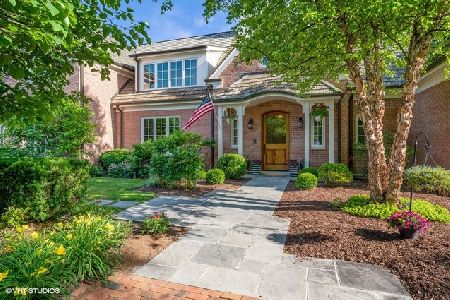657 Hibbard Road, Winnetka, Illinois 60093
$1,560,000
|
Sold
|
|
| Status: | Closed |
| Sqft: | 5,483 |
| Cost/Sqft: | $301 |
| Beds: | 3 |
| Baths: | 5 |
| Year Built: | 1978 |
| Property Taxes: | $39,212 |
| Days On Market: | 2831 |
| Lot Size: | 1,00 |
Description
Custom all brick Grunsfeld Ranch on more than an acre in prime Winnetka location. This 3 bedroom bedroom 4.1 bath home features a very flexible floor plan. Oversized welcoming foyer leads to incredible great room with wood paneling, travertine marble fireplace, and vaulted soaring ceilings with skylights. Family room/living room with fireplace, and full wet bar with fridge and ice maker. Kitchen with three ovens, sub zero fridge, large walk in pantry, and eating/table space leads to separate dining room with built ins. Spacious master suite complete with office, his and her bathrooms, enormous dressing room, and second bedroom with full ensuite bath. Third bedroom with en suite bath. Full mudroom/laundry room with cork floors and storage space. Finished basement with rec room and abundance of storage. Lushly landscaped yard with outdoor grill and eating area, with multiple brick paver and bluestone patios accessed from any/every room. Two and a half car garage and circular driveway.
Property Specifics
| Single Family | |
| — | |
| Ranch | |
| 1978 | |
| Partial | |
| — | |
| No | |
| 1 |
| Cook | |
| — | |
| 0 / Not Applicable | |
| None | |
| Lake Michigan | |
| Public Sewer | |
| 09925015 | |
| 05173120720000 |
Nearby Schools
| NAME: | DISTRICT: | DISTANCE: | |
|---|---|---|---|
|
Grade School
Hubbard Woods Elementary School |
36 | — | |
|
Middle School
Carleton W Washburne School |
36 | Not in DB | |
|
High School
New Trier Twp H.s. Northfield/wi |
203 | Not in DB | |
Property History
| DATE: | EVENT: | PRICE: | SOURCE: |
|---|---|---|---|
| 28 Sep, 2018 | Sold | $1,560,000 | MRED MLS |
| 27 May, 2018 | Under contract | $1,649,000 | MRED MLS |
| — | Last price change | $1,695,000 | MRED MLS |
| 23 Apr, 2018 | Listed for sale | $1,695,000 | MRED MLS |
Room Specifics
Total Bedrooms: 3
Bedrooms Above Ground: 3
Bedrooms Below Ground: 0
Dimensions: —
Floor Type: Carpet
Dimensions: —
Floor Type: Carpet
Full Bathrooms: 5
Bathroom Amenities: Whirlpool,Separate Shower,Handicap Shower,Double Sink
Bathroom in Basement: 0
Rooms: Office,Great Room,Recreation Room,Pantry
Basement Description: Finished
Other Specifics
| 2.5 | |
| Concrete Perimeter | |
| Gravel,Circular | |
| Patio, Brick Paver Patio | |
| Fenced Yard,Landscaped | |
| 185X234 | |
| — | |
| Full | |
| Vaulted/Cathedral Ceilings, Bar-Wet, Hardwood Floors, First Floor Bedroom, First Floor Laundry, First Floor Full Bath | |
| Double Oven, Microwave, Dishwasher, High End Refrigerator, Washer, Dryer, Disposal, Trash Compactor, Cooktop, Range Hood | |
| Not in DB | |
| Street Lights, Street Paved | |
| — | |
| — | |
| Wood Burning, Attached Fireplace Doors/Screen |
Tax History
| Year | Property Taxes |
|---|---|
| 2018 | $39,212 |
Contact Agent
Nearby Similar Homes
Nearby Sold Comparables
Contact Agent
Listing Provided By
Baird & Warner










