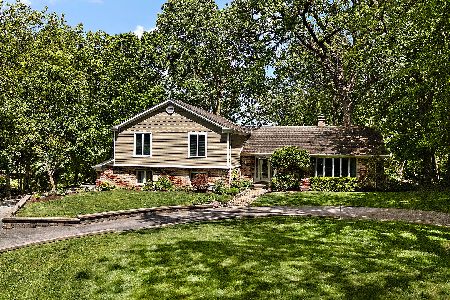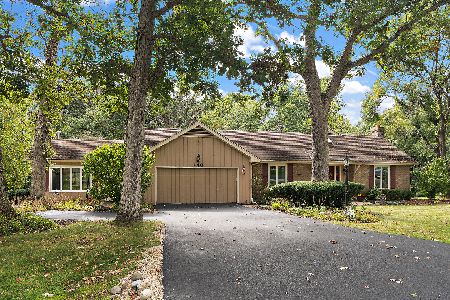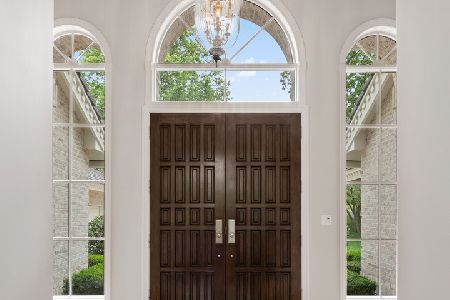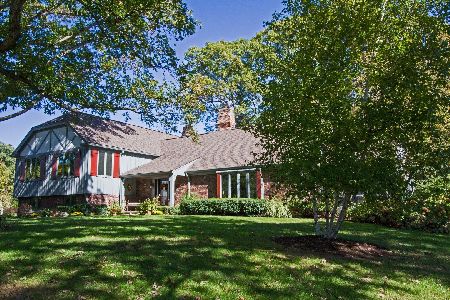660 Fairway Lane, Frankfort, Illinois 60423
$540,000
|
Sold
|
|
| Status: | Closed |
| Sqft: | 5,214 |
| Cost/Sqft: | $110 |
| Beds: | 5 |
| Baths: | 5 |
| Year Built: | 1969 |
| Property Taxes: | $18,619 |
| Days On Market: | 1360 |
| Lot Size: | 1,00 |
Description
Make this home your own! Don't miss this one-of-a-kind, custom and quality-built home located on a wooded acre with golf course views in Preswick! Over 4700 square feet of living space plus a full, finished walk-out basement. This home boasts 5 generously-sized bedrooms, including a convenient main floor suite, perfect as a related living option. The well-appointed floor plan offers formal living, dining and family rooms. An eat-in kitchen plus 3-season room provides great space to prepare and enjoy meals. Even more living and storage space can be found in the finished, walk-out lower level featuring a spacious rec room with brick fireplace, bar, den, powder room, and heated floors. Outside, relax on the sprawling deck, overlooking the private yard with mature trees, creek and golf course. Great cul-de-sac location, close to Preswick clubhouse, pool, golf and everything Frankfort has to offer, including Lincoln Way East schools. Schedule your tour today!
Property Specifics
| Single Family | |
| — | |
| — | |
| 1969 | |
| — | |
| — | |
| No | |
| 1 |
| Will | |
| Prestwick | |
| 0 / Not Applicable | |
| — | |
| — | |
| — | |
| 11388596 | |
| 1909262030080000 |
Nearby Schools
| NAME: | DISTRICT: | DISTANCE: | |
|---|---|---|---|
|
Grade School
Grand Prairie Elementary School |
157C | — | |
|
Middle School
Chelsea Elementary School |
157C | Not in DB | |
|
High School
Lincoln-way East High School |
210 | Not in DB | |
Property History
| DATE: | EVENT: | PRICE: | SOURCE: |
|---|---|---|---|
| 29 Jun, 2022 | Sold | $540,000 | MRED MLS |
| 9 May, 2022 | Under contract | $575,000 | MRED MLS |
| 28 Apr, 2022 | Listed for sale | $575,000 | MRED MLS |
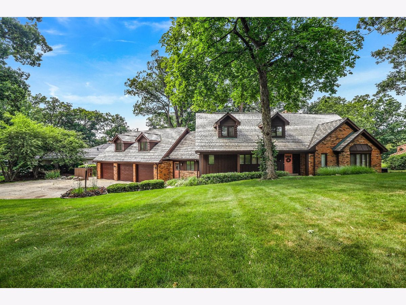
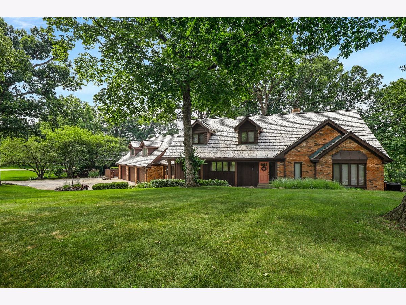
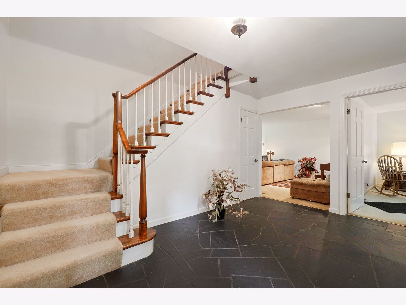
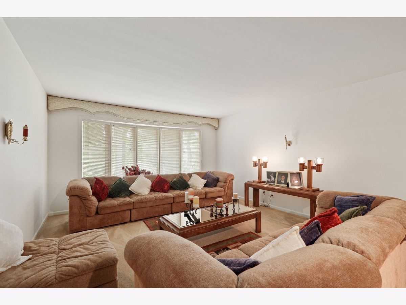
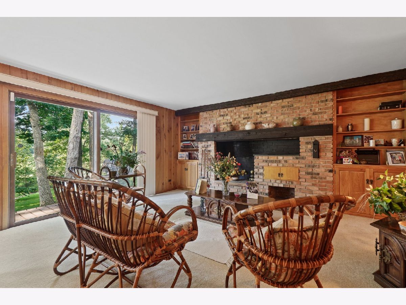
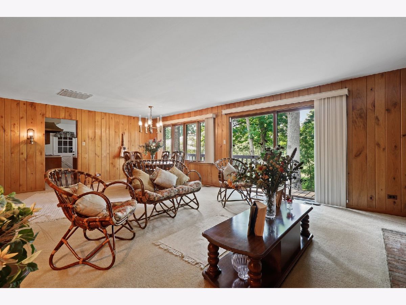
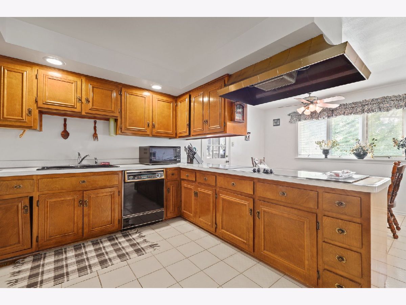
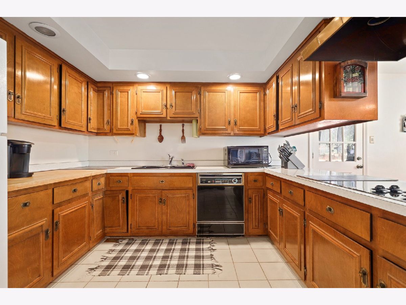
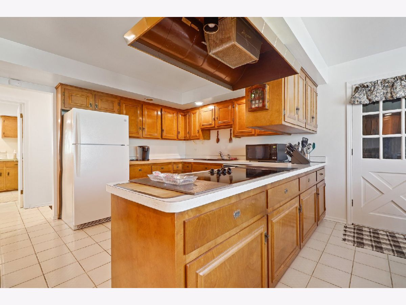
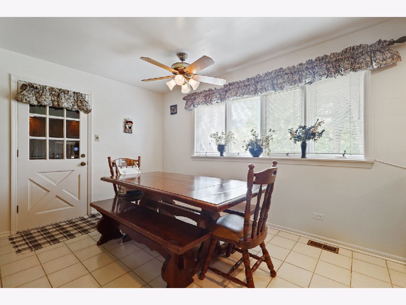
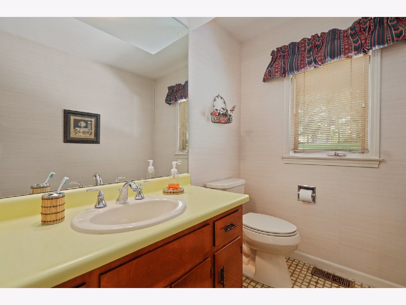
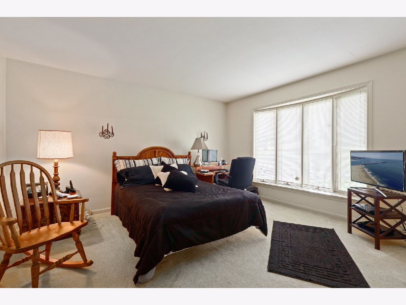
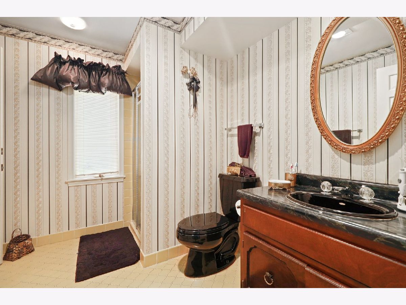
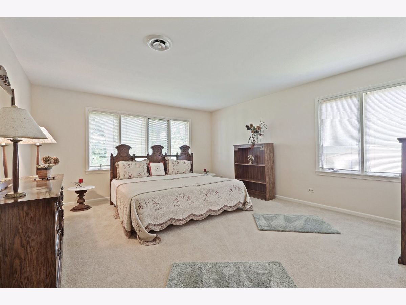
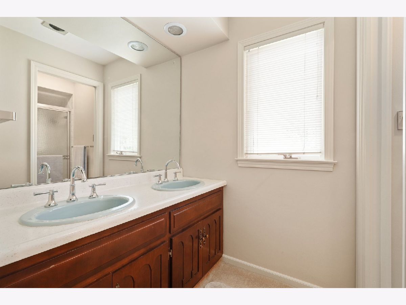
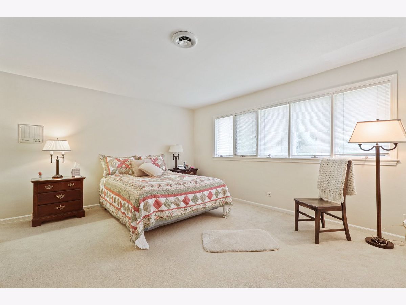
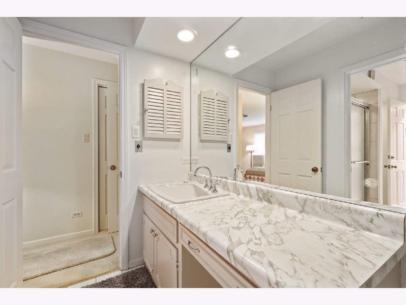
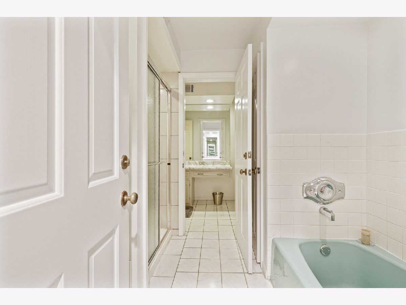
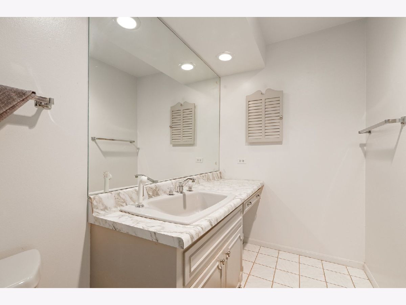
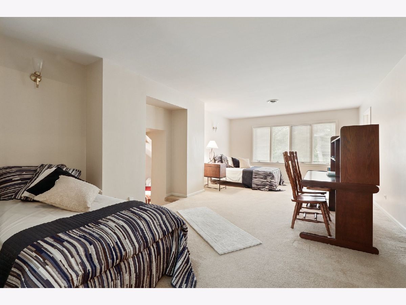
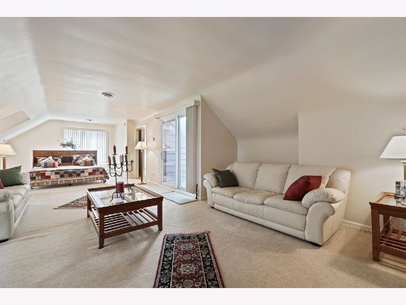
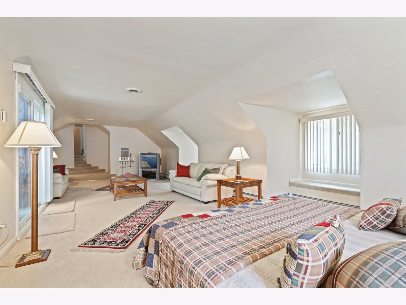
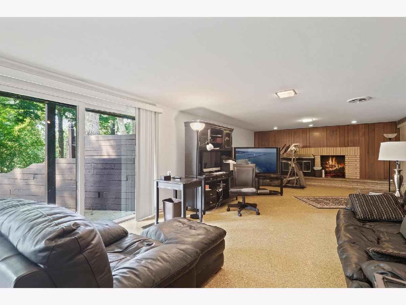
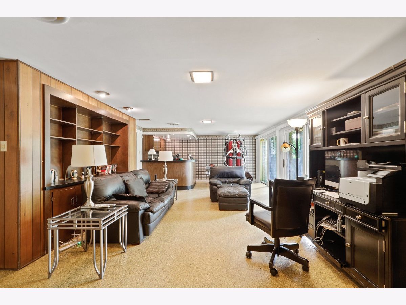
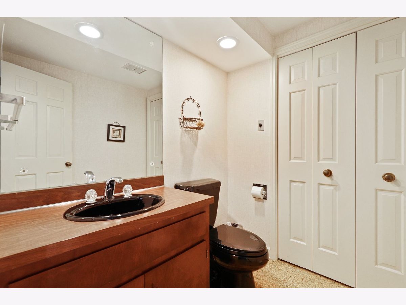
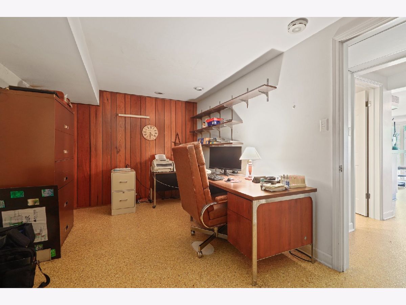
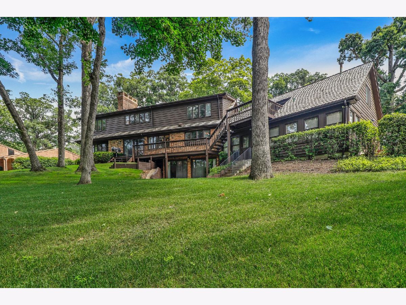
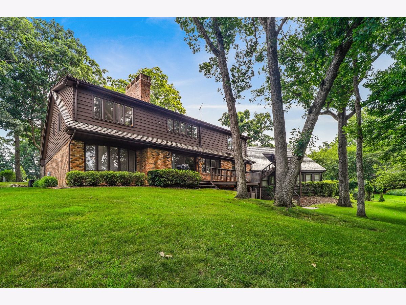
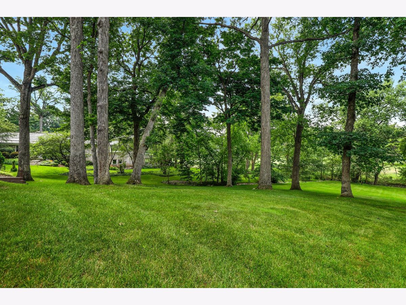
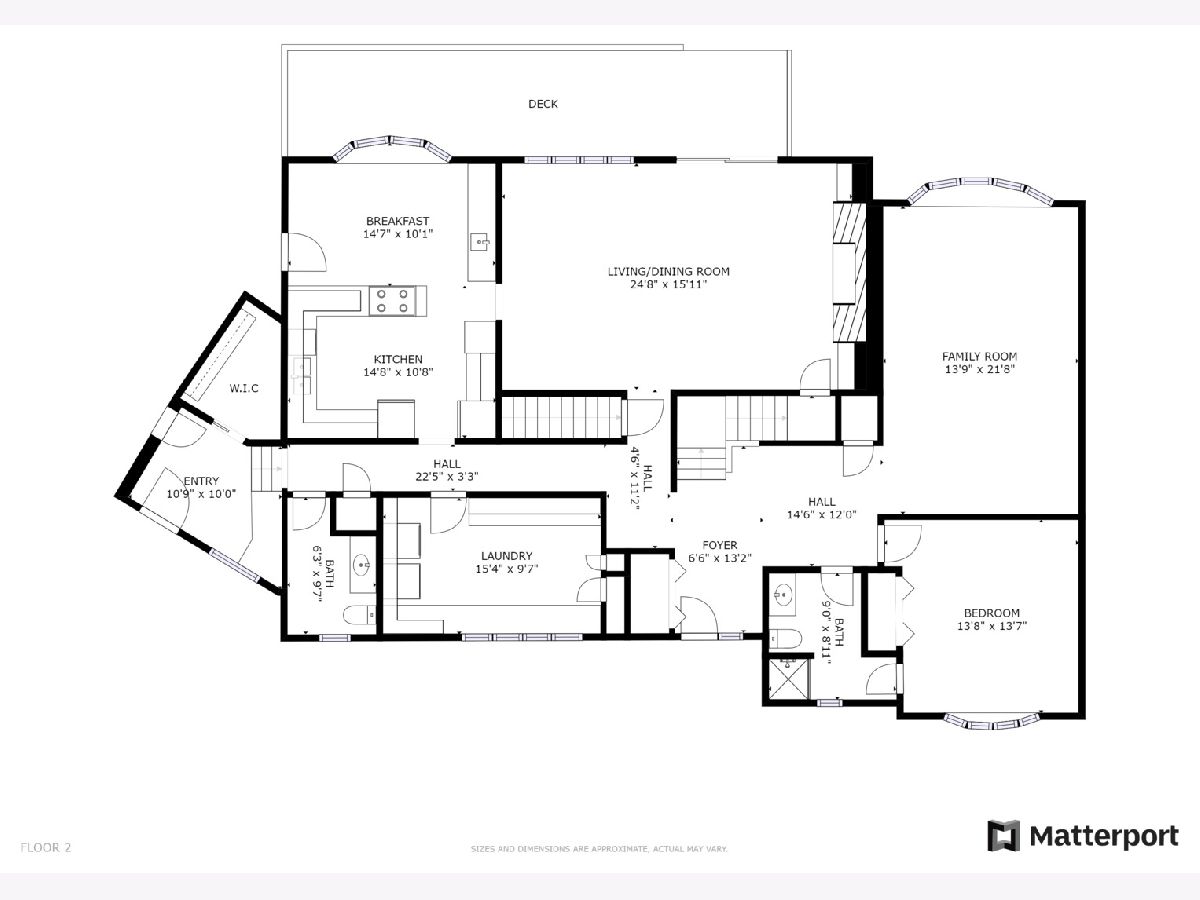
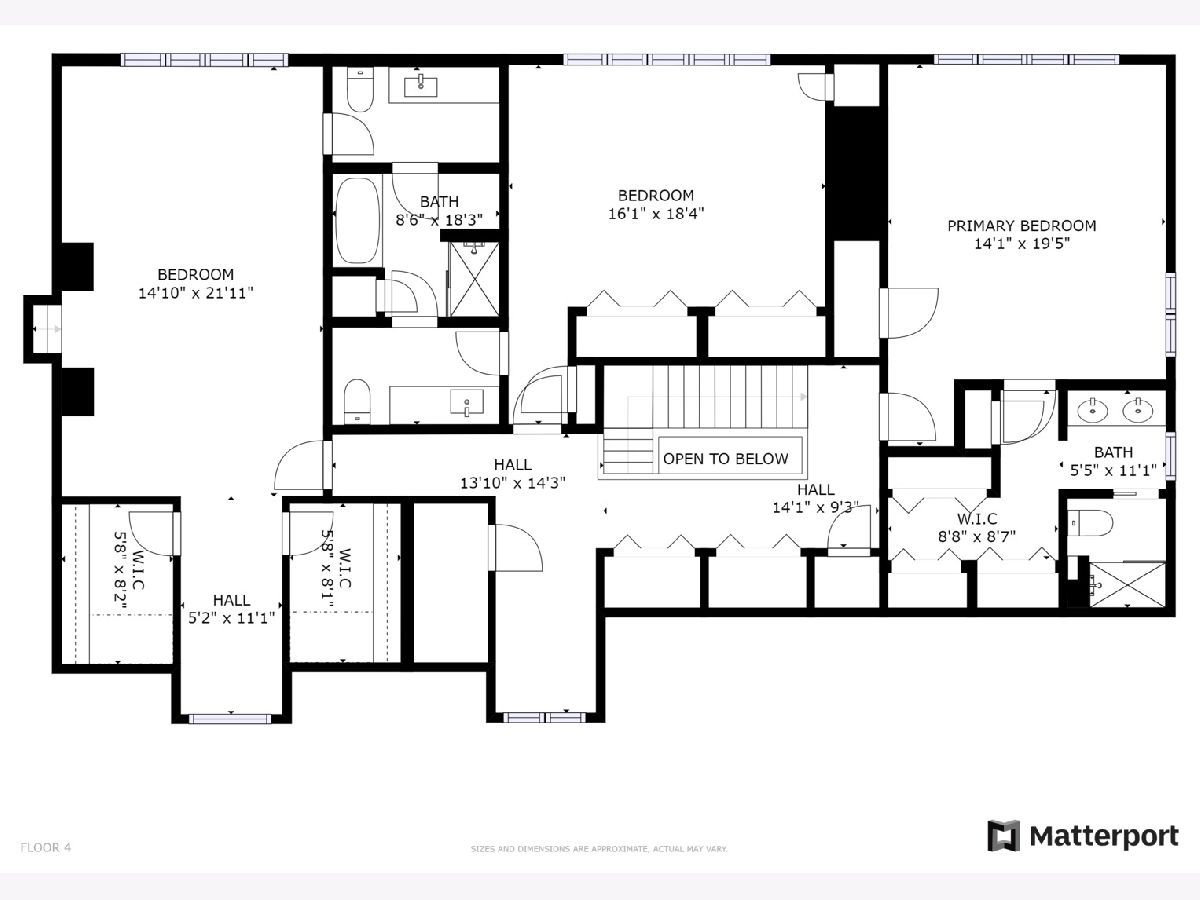
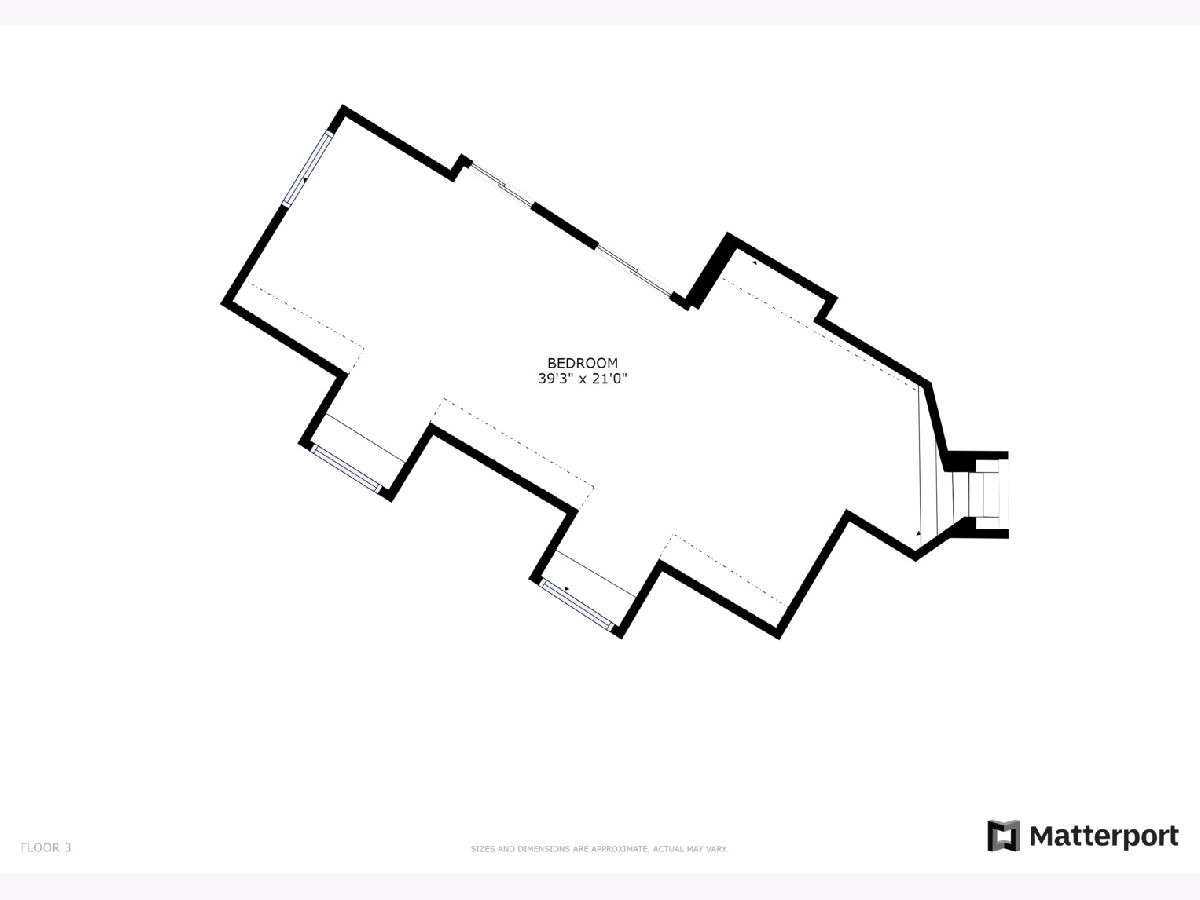
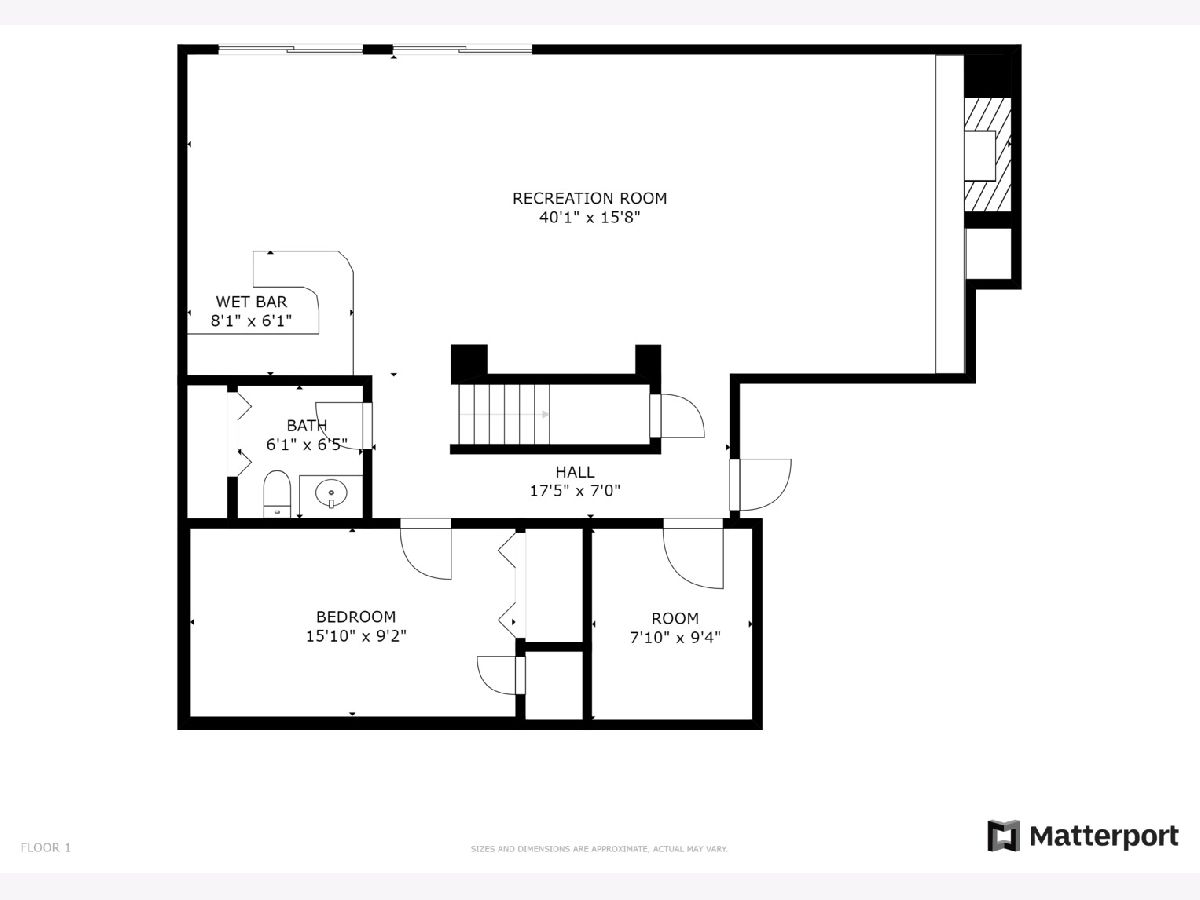
Room Specifics
Total Bedrooms: 5
Bedrooms Above Ground: 5
Bedrooms Below Ground: 0
Dimensions: —
Floor Type: —
Dimensions: —
Floor Type: —
Dimensions: —
Floor Type: —
Dimensions: —
Floor Type: —
Full Bathrooms: 5
Bathroom Amenities: Separate Shower,Double Sink
Bathroom in Basement: 1
Rooms: —
Basement Description: Finished
Other Specifics
| 3 | |
| — | |
| Concrete | |
| — | |
| — | |
| 95X290X203X330 | |
| Unfinished | |
| — | |
| — | |
| — | |
| Not in DB | |
| — | |
| — | |
| — | |
| — |
Tax History
| Year | Property Taxes |
|---|---|
| 2022 | $18,619 |
Contact Agent
Nearby Similar Homes
Nearby Sold Comparables
Contact Agent
Listing Provided By
Redfin Corporation

