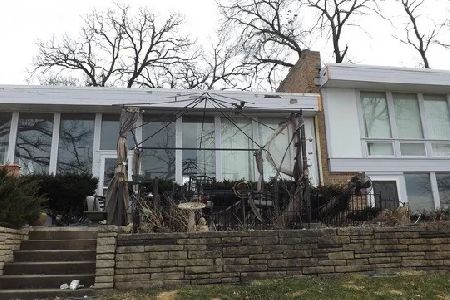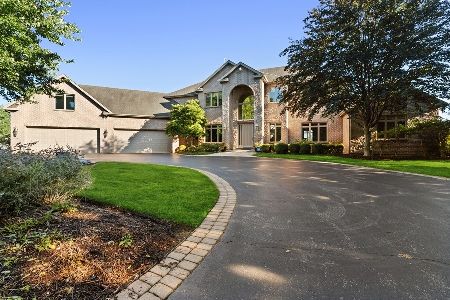640 Grand Meadow Lane, Mchenry, Illinois 60051
$259,900
|
Sold
|
|
| Status: | Closed |
| Sqft: | 2,750 |
| Cost/Sqft: | $95 |
| Beds: | 4 |
| Baths: | 4 |
| Year Built: | 1998 |
| Property Taxes: | $8,301 |
| Days On Market: | 5025 |
| Lot Size: | 0,00 |
Description
Dramatic open foyer says Welcome Home! Gleaming all new hardwood flooring throughout first floor! Gourmet kitchen features granite countertops w/impressive marble tile backsplash, plus a top of the line SS appliance package! Floor to ceiling FP in the family room adjoins kitchen! Awesome finished basement offers built in entertainment center & bath! Spectacular bonus room! Private backyard! Closing date flexible.
Property Specifics
| Single Family | |
| — | |
| Colonial | |
| 1998 | |
| Full | |
| — | |
| No | |
| — |
| Mc Henry | |
| Bay View Farms | |
| 0 / Not Applicable | |
| None | |
| Private Well | |
| Septic-Private | |
| 08017841 | |
| 1020326005 |
Nearby Schools
| NAME: | DISTRICT: | DISTANCE: | |
|---|---|---|---|
|
Grade School
Hilltop Elementary School |
15 | — | |
|
Middle School
Mchenry Middle School |
15 | Not in DB | |
|
High School
Mchenry High School-east Campus |
156 | Not in DB | |
Property History
| DATE: | EVENT: | PRICE: | SOURCE: |
|---|---|---|---|
| 24 Apr, 2012 | Sold | $259,900 | MRED MLS |
| 14 Mar, 2012 | Under contract | $259,900 | MRED MLS |
| 13 Mar, 2012 | Listed for sale | $259,900 | MRED MLS |
| 15 Dec, 2014 | Sold | $255,000 | MRED MLS |
| 31 Oct, 2014 | Under contract | $269,000 | MRED MLS |
| 28 Sep, 2014 | Listed for sale | $269,000 | MRED MLS |
| 17 Apr, 2019 | Sold | $272,500 | MRED MLS |
| 10 Mar, 2019 | Under contract | $274,999 | MRED MLS |
| — | Last price change | $279,999 | MRED MLS |
| 23 Jan, 2019 | Listed for sale | $279,999 | MRED MLS |
Room Specifics
Total Bedrooms: 4
Bedrooms Above Ground: 4
Bedrooms Below Ground: 0
Dimensions: —
Floor Type: Carpet
Dimensions: —
Floor Type: Carpet
Dimensions: —
Floor Type: Carpet
Full Bathrooms: 4
Bathroom Amenities: Whirlpool,Separate Shower,Double Sink
Bathroom in Basement: 1
Rooms: Bonus Room,Eating Area,Foyer,Recreation Room
Basement Description: Finished
Other Specifics
| 3 | |
| Concrete Perimeter | |
| Asphalt | |
| Patio, Storms/Screens | |
| — | |
| 149X240X102X245 | |
| Full,Unfinished | |
| Full | |
| Hardwood Floors, First Floor Laundry | |
| Range, Microwave, Dishwasher, Refrigerator, Washer, Dryer, Stainless Steel Appliance(s) | |
| Not in DB | |
| Street Lights, Street Paved | |
| — | |
| — | |
| Wood Burning, Gas Starter |
Tax History
| Year | Property Taxes |
|---|---|
| 2012 | $8,301 |
| 2014 | $8,836 |
| 2019 | $7,606 |
Contact Agent
Nearby Similar Homes
Nearby Sold Comparables
Contact Agent
Listing Provided By
Baird & Warner





