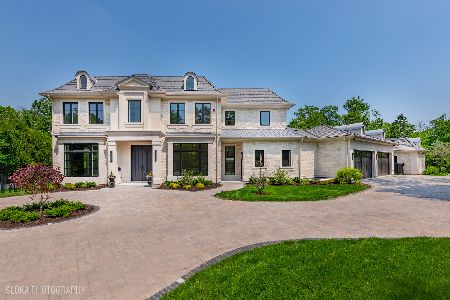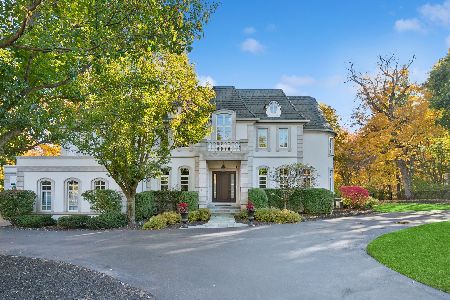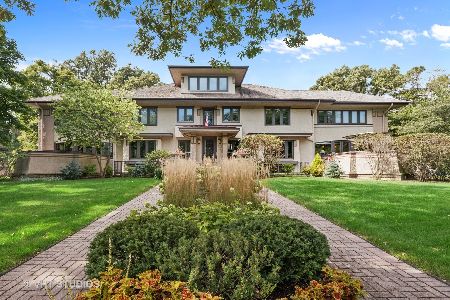660 Greenleaf Avenue, Glencoe, Illinois 60022
$1,037,500
|
Sold
|
|
| Status: | Closed |
| Sqft: | 4,772 |
| Cost/Sqft: | $231 |
| Beds: | 5 |
| Baths: | 5 |
| Year Built: | 1983 |
| Property Taxes: | $25,613 |
| Days On Market: | 2482 |
| Lot Size: | 0,00 |
Description
Best value in Glencoe was completely renovated in a prime East Glencoe location steps to town, train, parks & Lake Michigan. You can't find this kind of quality finish with this square footage and location under $1.3. Sunlit open layout w/ 5 bedrooms and laundry all on 2nd floor. 4.1 custom stone baths, hardwood floors, high-end white kitchen w/Thermador overlooking family room with fireplace and sliding doors out to huge deck for entertaining. More than 4600 sq. st. of living space and no shortage of closet space or storage including walk-in closet in master bedroom and custom mudroom off 2 car heated garage. No detail was overlooked at this unbeatable location and price. Reactivated due to financing contingency not being met!
Property Specifics
| Single Family | |
| — | |
| — | |
| 1983 | |
| Full | |
| — | |
| No | |
| — |
| Cook | |
| — | |
| 0 / Not Applicable | |
| None | |
| Lake Michigan | |
| Public Sewer | |
| 10327115 | |
| 05072070100000 |
Nearby Schools
| NAME: | DISTRICT: | DISTANCE: | |
|---|---|---|---|
|
High School
New Trier Twp H.s. Northfield/wi |
203 | Not in DB | |
Property History
| DATE: | EVENT: | PRICE: | SOURCE: |
|---|---|---|---|
| 15 Jul, 2015 | Listed for sale | $0 | MRED MLS |
| 11 May, 2018 | Listed for sale | $0 | MRED MLS |
| 22 Aug, 2019 | Sold | $1,037,500 | MRED MLS |
| 24 Jul, 2019 | Under contract | $1,100,000 | MRED MLS |
| — | Last price change | $1,199,000 | MRED MLS |
| 1 Apr, 2019 | Listed for sale | $1,249,000 | MRED MLS |
Room Specifics
Total Bedrooms: 5
Bedrooms Above Ground: 5
Bedrooms Below Ground: 0
Dimensions: —
Floor Type: Hardwood
Dimensions: —
Floor Type: Hardwood
Dimensions: —
Floor Type: Hardwood
Dimensions: —
Floor Type: —
Full Bathrooms: 5
Bathroom Amenities: Separate Shower,Double Sink,Soaking Tub
Bathroom in Basement: 1
Rooms: Bedroom 5,Eating Area,Study,Mud Room,Utility Room-Lower Level,Walk In Closet,Recreation Room,Sitting Room
Basement Description: Finished
Other Specifics
| 2 | |
| — | |
| — | |
| — | |
| Landscaped | |
| 80X116 | |
| Pull Down Stair | |
| Full | |
| Hardwood Floors, Heated Floors, Second Floor Laundry, Walk-In Closet(s) | |
| Double Oven, Range, Microwave, Dishwasher, High End Refrigerator, Freezer, Washer, Dryer, Disposal, Stainless Steel Appliance(s) | |
| Not in DB | |
| — | |
| — | |
| — | |
| Gas Log |
Tax History
| Year | Property Taxes |
|---|---|
| 2019 | $25,613 |
Contact Agent
Nearby Similar Homes
Nearby Sold Comparables
Contact Agent
Listing Provided By
Compass











