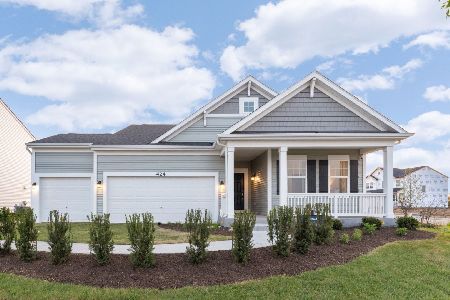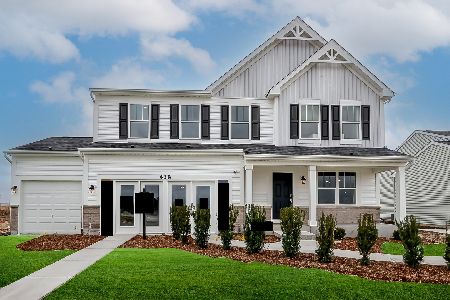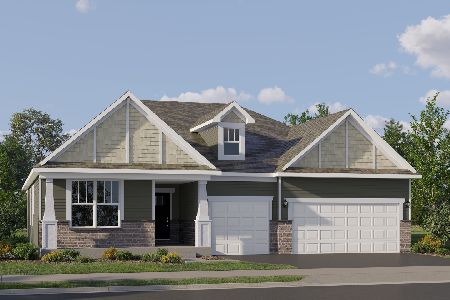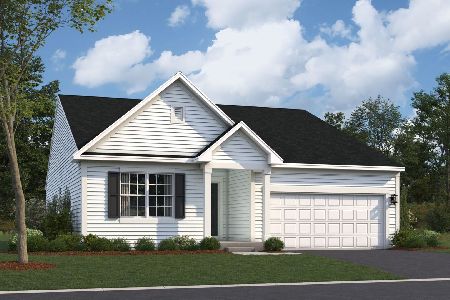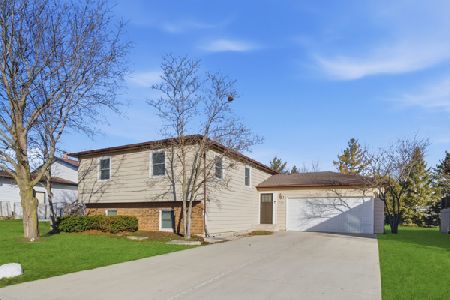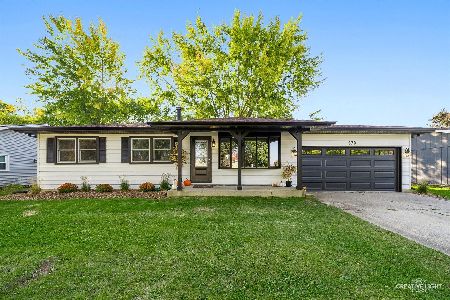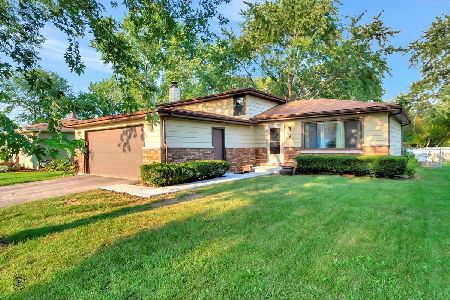660 Kenilworth Avenue, South Elgin, Illinois 60177
$212,000
|
Sold
|
|
| Status: | Closed |
| Sqft: | 0 |
| Cost/Sqft: | — |
| Beds: | 3 |
| Baths: | 3 |
| Year Built: | 1979 |
| Property Taxes: | $4,904 |
| Days On Market: | 6541 |
| Lot Size: | 0,00 |
Description
LOOKING FOR A BEAUTIFUL RANCH WITH BOTH FIRST FLOOR FAMILY ROOM (WITH FIREPLACE) AND NICE SIZE LIVING ROOM TOO? THIS IS IT! THERE'S A SUN ROOM, 3 BEDROOMS AND 3 FULL BATHS. SKYLIGHT, STORAGE BUILDING, FENCED YARD. ONE OF THE FULL BATHS IS OFF THE LOWER LEVEL RECREATION ROOM. NEW FURNACE, SOFTENER AND HOT WATER HEATER. 6 PANEL DOORS. OFFICE, WORKSHOP. NEW ROOF IN 2002. THIS IS A BARGAIN AT THIS PRICE!!!
Property Specifics
| Single Family | |
| — | |
| — | |
| 1979 | |
| Full | |
| RANCH | |
| No | |
| 0 |
| Kane | |
| Orchard View | |
| 0 / Not Applicable | |
| None | |
| Public | |
| Public Sewer | |
| 06851658 | |
| 0627453013 |
Nearby Schools
| NAME: | DISTRICT: | DISTANCE: | |
|---|---|---|---|
|
Grade School
Willard Elementary School |
46 | — | |
|
Middle School
Kenyon Woods Middle School |
46 | Not in DB | |
|
High School
South Elgin High School |
46 | Not in DB | |
Property History
| DATE: | EVENT: | PRICE: | SOURCE: |
|---|---|---|---|
| 26 Jun, 2008 | Sold | $212,000 | MRED MLS |
| 8 Jun, 2008 | Under contract | $219,900 | MRED MLS |
| — | Last price change | $224,900 | MRED MLS |
| 3 Apr, 2008 | Listed for sale | $229,900 | MRED MLS |
| 19 Nov, 2013 | Sold | $145,000 | MRED MLS |
| 4 Nov, 2013 | Under contract | $164,900 | MRED MLS |
| — | Last price change | $173,600 | MRED MLS |
| 16 Jul, 2013 | Listed for sale | $173,600 | MRED MLS |
| 10 Oct, 2014 | Sold | $205,000 | MRED MLS |
| 27 Aug, 2014 | Under contract | $214,800 | MRED MLS |
| — | Last price change | $219,800 | MRED MLS |
| 27 Jun, 2014 | Listed for sale | $219,800 | MRED MLS |
Room Specifics
Total Bedrooms: 4
Bedrooms Above Ground: 3
Bedrooms Below Ground: 1
Dimensions: —
Floor Type: Carpet
Dimensions: —
Floor Type: Carpet
Dimensions: —
Floor Type: Carpet
Full Bathrooms: 3
Bathroom Amenities: —
Bathroom in Basement: 1
Rooms: Office,Other Room,Recreation Room,Sun Room,Workshop
Basement Description: Finished
Other Specifics
| 2 | |
| Concrete Perimeter,Stone | |
| Concrete | |
| Patio | |
| Fenced Yard | |
| 76X126 | |
| — | |
| Full | |
| Skylight(s), First Floor Bedroom | |
| Range, Microwave, Dishwasher, Refrigerator, Washer, Dryer | |
| Not in DB | |
| Sidewalks, Street Lights, Street Paved | |
| — | |
| — | |
| Wood Burning |
Tax History
| Year | Property Taxes |
|---|---|
| 2008 | $4,904 |
| 2013 | $4,942 |
| 2014 | $4,461 |
Contact Agent
Nearby Similar Homes
Nearby Sold Comparables
Contact Agent
Listing Provided By
RE/MAX Horizon

