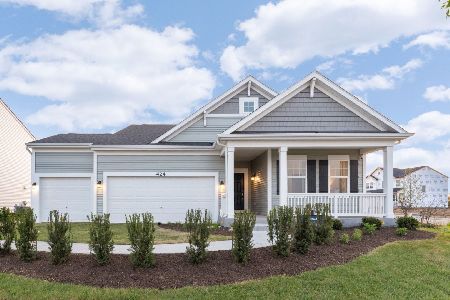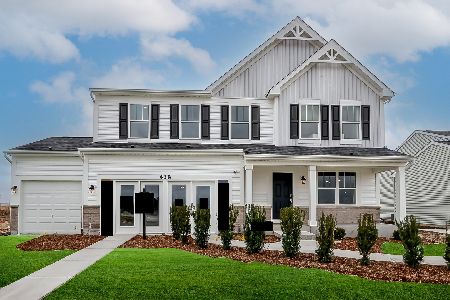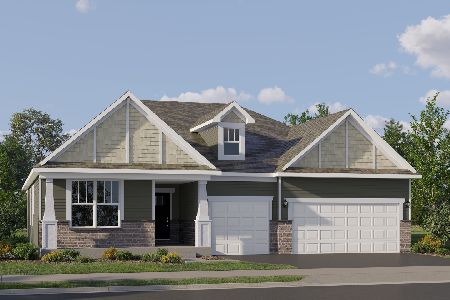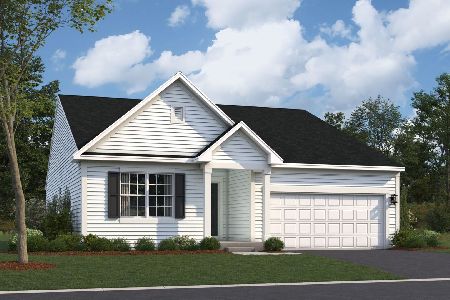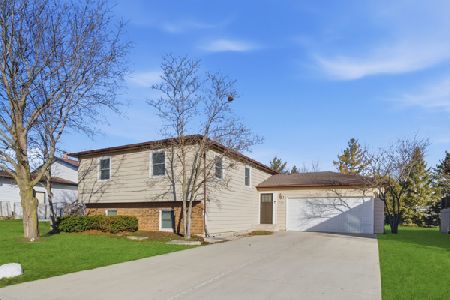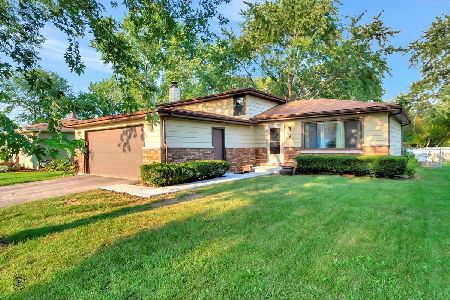670 Kenilworth Avenue, South Elgin, Illinois 60177
$333,000
|
Sold
|
|
| Status: | Closed |
| Sqft: | 1,053 |
| Cost/Sqft: | $309 |
| Beds: | 3 |
| Baths: | 2 |
| Year Built: | 1978 |
| Property Taxes: | $6,153 |
| Days On Market: | 495 |
| Lot Size: | 0,23 |
Description
Wow! Exceptional is the only word that describes this recent rehab! Great curb appeal! Covered front porch perfect for summer nights! Cozy living room with extra recessed lighting and oversized bow window opens to a design winning kitchen with breakfast bar island, stainless steel appliances, granite countertops, extended custom white cabinetry, extra recessed lights and eating area with sliding glass door to the large concrete patio! Spacious master bedroom with large closet and all new private bath with new vanity, toilet, hardware and tub/shower combo! Gracious size secondary bedrooms! Beautiful hall bath with walk-in shower and custom vanity with large drop in sink! Huge lower level rec room awesome for entertaining! Secluded/private flex office/craft room! Unfinished area great for storage! All new doors, windows, flooring, water heater and garage door! Close to schools and shopping! Wow!
Property Specifics
| Single Family | |
| — | |
| — | |
| 1978 | |
| — | |
| — | |
| No | |
| 0.23 |
| Kane | |
| — | |
| — / Not Applicable | |
| — | |
| — | |
| — | |
| 12180616 | |
| 0627453012 |
Property History
| DATE: | EVENT: | PRICE: | SOURCE: |
|---|---|---|---|
| 8 Nov, 2024 | Sold | $333,000 | MRED MLS |
| 15 Oct, 2024 | Under contract | $324,900 | MRED MLS |
| 11 Oct, 2024 | Listed for sale | $324,900 | MRED MLS |
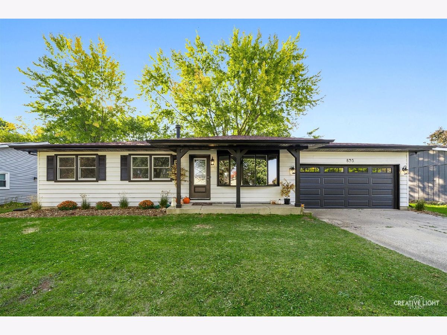
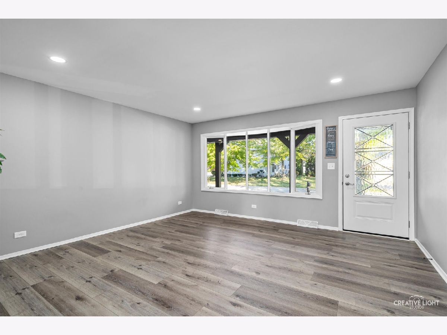
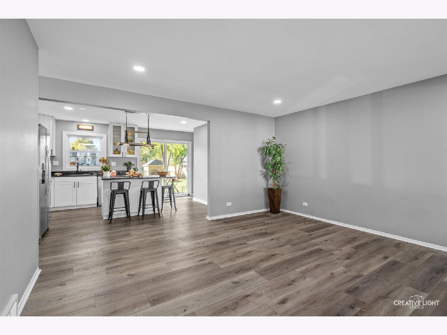
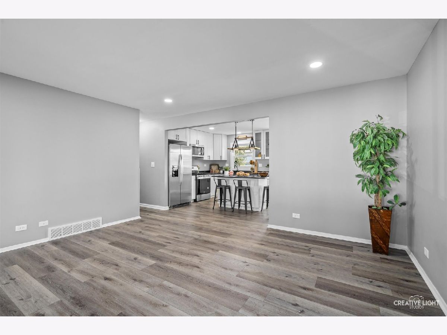
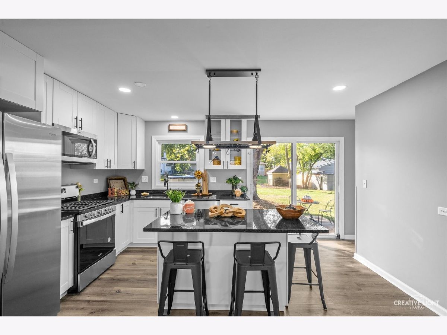
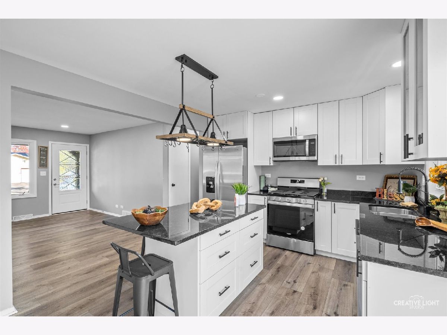
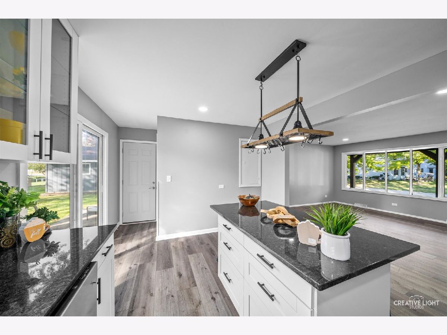
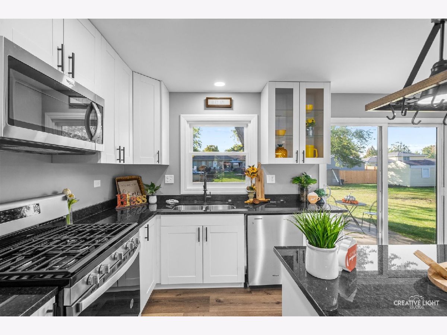
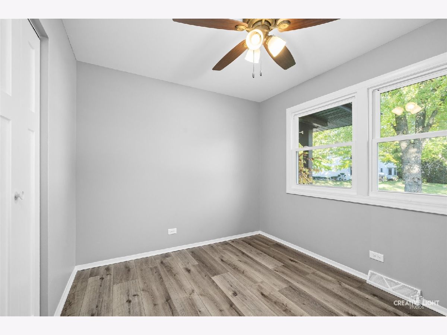
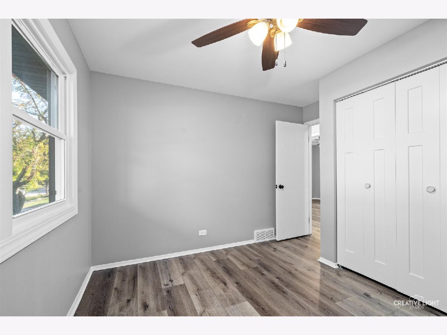
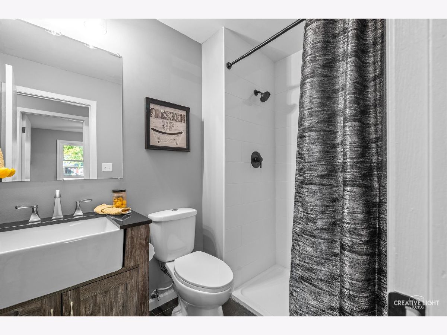
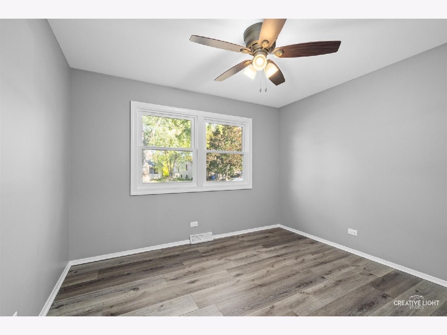
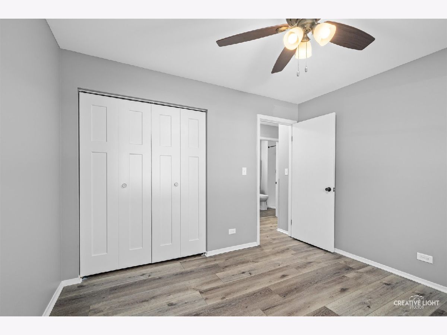
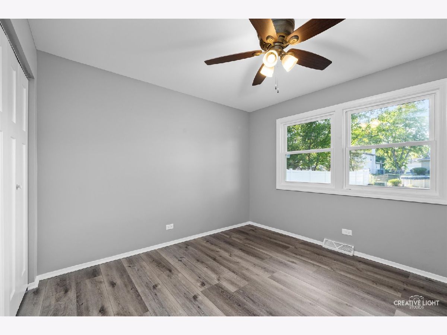
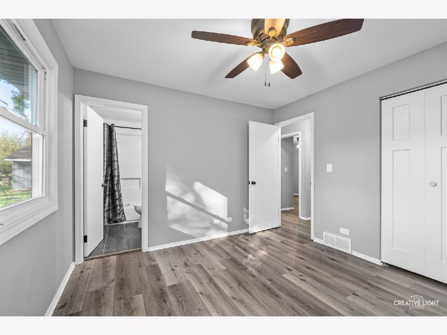
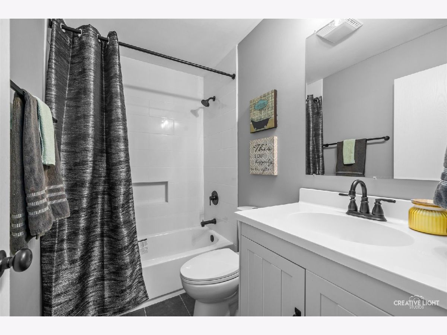
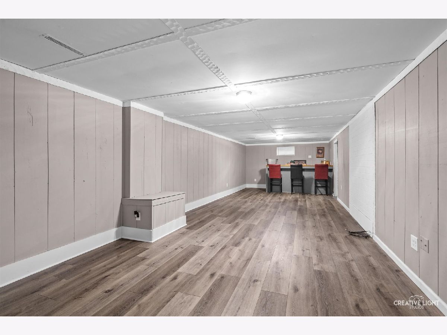
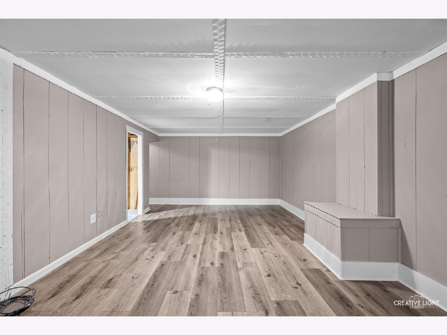
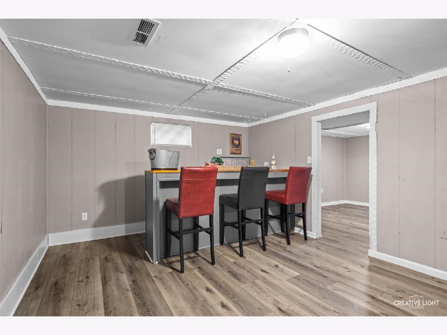
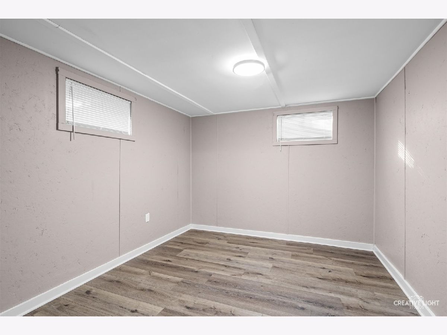
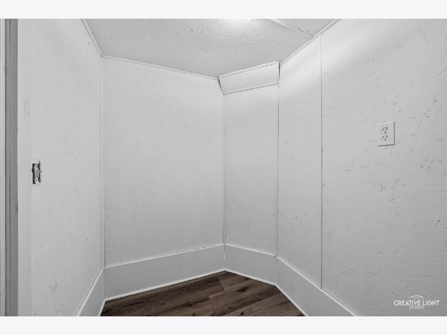
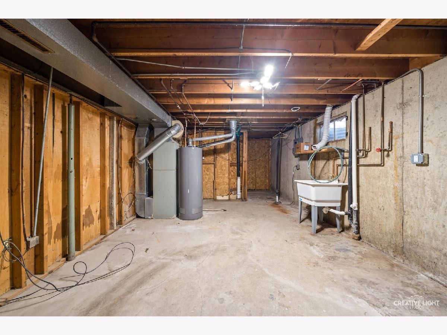
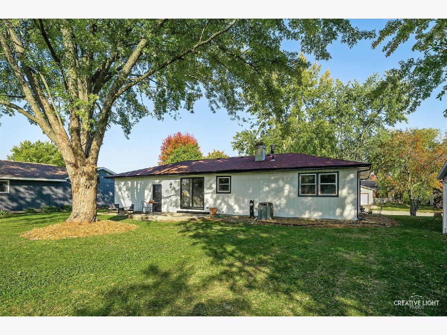
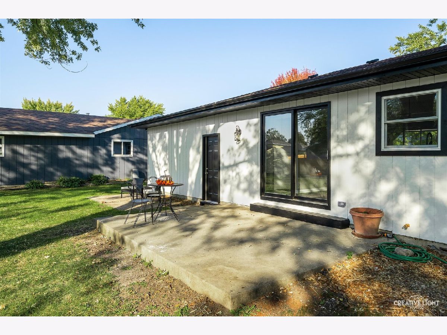
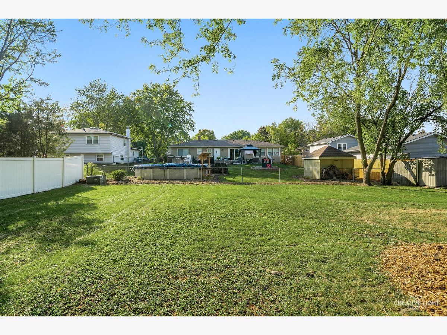
Room Specifics
Total Bedrooms: 3
Bedrooms Above Ground: 3
Bedrooms Below Ground: 0
Dimensions: —
Floor Type: —
Dimensions: —
Floor Type: —
Full Bathrooms: 2
Bathroom Amenities: —
Bathroom in Basement: 0
Rooms: —
Basement Description: Finished
Other Specifics
| 2 | |
| — | |
| Concrete | |
| — | |
| — | |
| 76X133 | |
| — | |
| — | |
| — | |
| — | |
| Not in DB | |
| — | |
| — | |
| — | |
| — |
Tax History
| Year | Property Taxes |
|---|---|
| 2024 | $6,153 |
Contact Agent
Nearby Similar Homes
Nearby Sold Comparables
Contact Agent
Listing Provided By
RE/MAX Horizon

