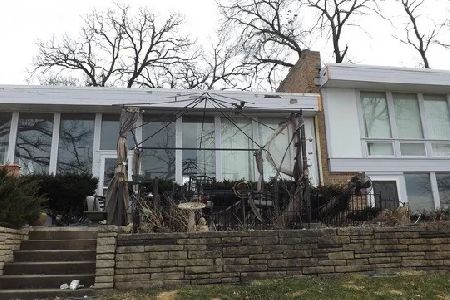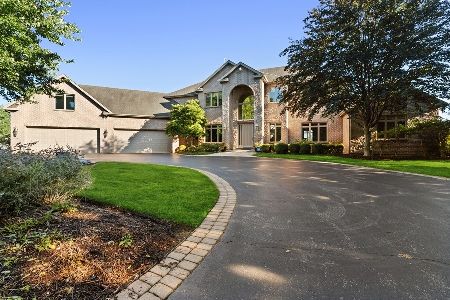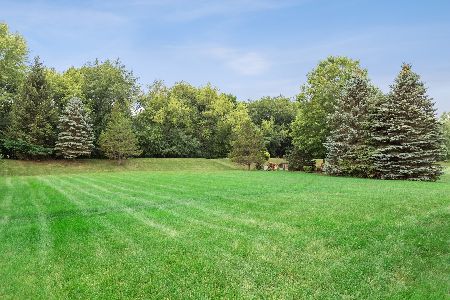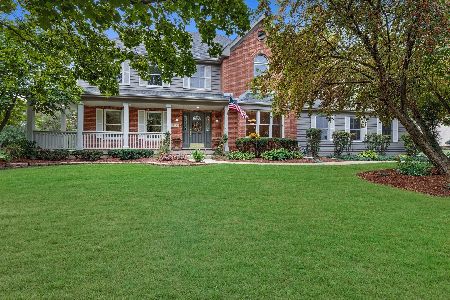645 Wellington Drive, Mchenry, Illinois 60051
$310,000
|
Sold
|
|
| Status: | Closed |
| Sqft: | 2,710 |
| Cost/Sqft: | $118 |
| Beds: | 4 |
| Baths: | 3 |
| Year Built: | 1995 |
| Property Taxes: | $10,785 |
| Days On Market: | 3476 |
| Lot Size: | 0,75 |
Description
Beautifully kept and landscaped 4 bedroom home. Sparkling hardwood floors on the first floor, with spacious living space for entertaining. Soaring 2-story foyer that leads to 4 large bedrooms. Master bedroom/ bath suite with large soaking tub and separate shower. Skylights and vaulted ceiling adds so much to the room. Walk-in closets add so much storage to the rooms. First floor laundry with service door leading to patio. Extra large 3-car garage with gas heater too. Lush landscape surrounds this all-brick well maintained home. New deck and windows just to name a few of the updates to this fine home. Gazebo with a hot tub to relax on those well deserved days. A must see home.
Property Specifics
| Single Family | |
| — | |
| — | |
| 1995 | |
| Full | |
| — | |
| No | |
| 0.75 |
| Mc Henry | |
| Bay View Farms | |
| 0 / Not Applicable | |
| None | |
| Private | |
| Septic-Private | |
| 09253356 | |
| 1020328005 |
Property History
| DATE: | EVENT: | PRICE: | SOURCE: |
|---|---|---|---|
| 27 Sep, 2007 | Sold | $375,000 | MRED MLS |
| 25 Aug, 2007 | Under contract | $399,900 | MRED MLS |
| — | Last price change | $410,000 | MRED MLS |
| 2 May, 2007 | Listed for sale | $415,000 | MRED MLS |
| 30 Sep, 2016 | Sold | $310,000 | MRED MLS |
| 20 Jun, 2016 | Under contract | $319,990 | MRED MLS |
| 9 Jun, 2016 | Listed for sale | $319,990 | MRED MLS |
Room Specifics
Total Bedrooms: 5
Bedrooms Above Ground: 4
Bedrooms Below Ground: 1
Dimensions: —
Floor Type: Carpet
Dimensions: —
Floor Type: Carpet
Dimensions: —
Floor Type: Carpet
Dimensions: —
Floor Type: —
Full Bathrooms: 3
Bathroom Amenities: Separate Shower
Bathroom in Basement: 0
Rooms: Bedroom 5,Office,Foyer
Basement Description: Partially Finished
Other Specifics
| 3 | |
| — | |
| — | |
| — | |
| — | |
| 116 X 291.309X120 | |
| — | |
| Full | |
| Skylight(s), Hot Tub, Hardwood Floors, Wood Laminate Floors, First Floor Laundry | |
| Range, Microwave, Dishwasher, Refrigerator, Washer, Dryer, Stainless Steel Appliance(s) | |
| Not in DB | |
| — | |
| — | |
| — | |
| — |
Tax History
| Year | Property Taxes |
|---|---|
| 2007 | $7,663 |
| 2016 | $10,785 |
Contact Agent
Nearby Similar Homes
Nearby Sold Comparables
Contact Agent
Listing Provided By
RE/MAX Plaza







